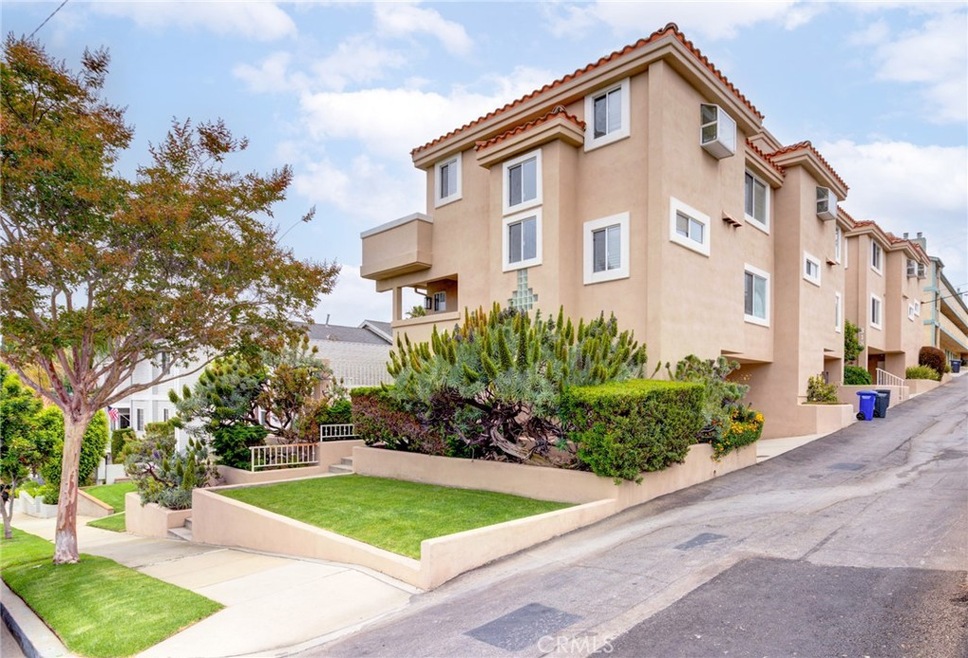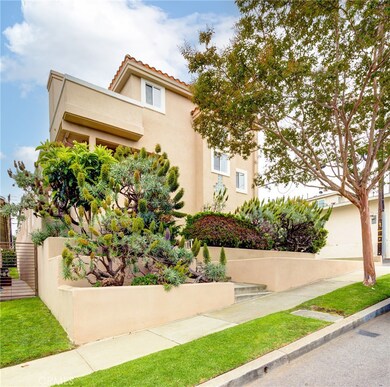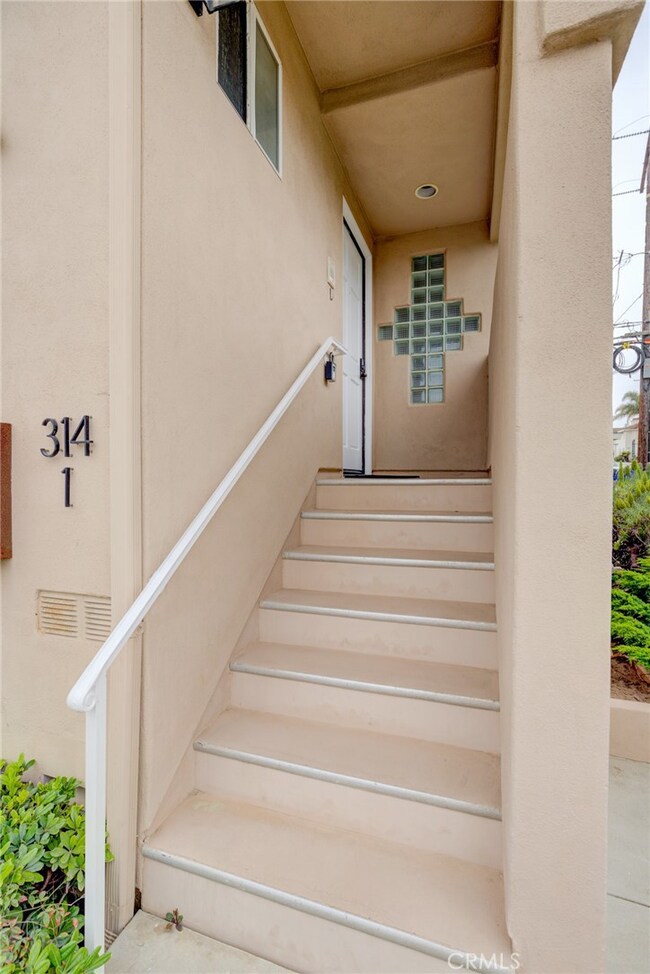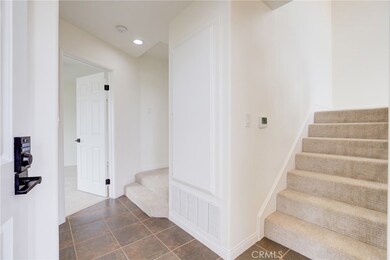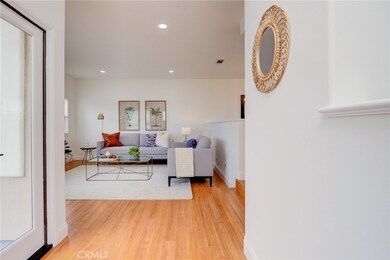
314 Penn St Unit 1 El Segundo, CA 90245
Estimated Value: $1,182,000 - $1,266,000
Highlights
- No Units Above
- Primary Bedroom Suite
- Granite Countertops
- Center Street Elementary Rated A+
- City Lights View
- 4-minute walk to Hilltop Park
About This Home
As of July 2022Feel right at home at 314 Penn Street, a prime location on a quiet street boasting the best views of El Segundo. This townhome features 2 spacious bedrooms, both with en suite full baths, a bright updated kitchen, and a living room fitted with a gorgeous fireplace. Perfect for entertaining, the main living area has a private balcony to relax and unwind, a separate dining area that opens up to a spacious kitchen with storage for days, and a convenient ½ bath for guests. An attached 2-car garage with direct access and a separate laundry room make chores a breeze, and the $325/month HOA covers water/trash/maintenance, an affordable rate for a community with only 4 units! Walking distance to downtown El Segundo with locally owned shops and eateries, minutes to the beach and in the award winning El Segundo School District - rated in the Top 2% Best School Districts in America and top 4% in California! This home is truly a winner, and throwing an amazing 4th of July housewarming party with the annual fireworks display from the nearby high school is the cherry on top!
Townhouse Details
Home Type
- Townhome
Est. Annual Taxes
- $12,681
Year Built
- Built in 1992
Lot Details
- 5,723 Sq Ft Lot
- No Units Above
- No Units Located Below
- 1 Common Wall
HOA Fees
- $325 Monthly HOA Fees
Parking
- 2 Car Attached Garage
- Parking Available
Property Views
- City Lights
- Neighborhood
Home Design
- Turnkey
- Stucco
Interior Spaces
- 1,503 Sq Ft Home
- 3-Story Property
- Ceiling Fan
- Recessed Lighting
- Gas Fireplace
- Double Pane Windows
- Living Room with Fireplace
- Living Room Balcony
- Dining Room
Kitchen
- Gas Oven
- Gas Range
- Granite Countertops
Flooring
- Carpet
- Laminate
- Tile
Bedrooms and Bathrooms
- 2 Main Level Bedrooms
- Primary Bedroom Suite
- Double Master Bedroom
- Tile Bathroom Countertop
- Low Flow Toliet
- Bathtub with Shower
- Walk-in Shower
- Closet In Bathroom
Laundry
- Laundry Room
- Dryer
- Washer
Outdoor Features
- Patio
Schools
- Center Street Elementary School
- El Segundo Middle School
- El Segundo High School
Utilities
- Central Heating
- Water Heater
Community Details
- 4 Units
- Park View HOA, Phone Number (310) 328-0722
- Vitco Properties HOA
- Maintained Community
Listing and Financial Details
- Tax Lot 1
- Tax Tract Number 3710
- Assessor Parcel Number 4135016051
- $152 per year additional tax assessments
Ownership History
Purchase Details
Home Financials for this Owner
Home Financials are based on the most recent Mortgage that was taken out on this home.Purchase Details
Purchase Details
Home Financials for this Owner
Home Financials are based on the most recent Mortgage that was taken out on this home.Purchase Details
Home Financials for this Owner
Home Financials are based on the most recent Mortgage that was taken out on this home.Purchase Details
Similar Homes in the area
Home Values in the Area
Average Home Value in this Area
Purchase History
| Date | Buyer | Sale Price | Title Company |
|---|---|---|---|
| Basser Ari Yale | $1,107,000 | First American Title Company O | |
| Freiburghouse Lioba | $610,000 | Progressive Title Company | |
| Outlaw Edwin R | $570,000 | Lawyers Title | |
| Sherman James Donley | $390,000 | First American Title Co | |
| Jobe Frank W | $325,000 | Fidelity Title |
Mortgage History
| Date | Status | Borrower | Loan Amount |
|---|---|---|---|
| Open | Basser Ari Yale | $885,600 | |
| Previous Owner | Outlaw Edwin R | $513,000 | |
| Previous Owner | Sherman James Donley | $290,000 |
Property History
| Date | Event | Price | Change | Sq Ft Price |
|---|---|---|---|---|
| 07/11/2022 07/11/22 | Sold | $1,107,000 | -3.7% | $737 / Sq Ft |
| 06/14/2022 06/14/22 | Pending | -- | -- | -- |
| 06/09/2022 06/09/22 | For Sale | $1,150,000 | -- | $765 / Sq Ft |
Tax History Compared to Growth
Tax History
| Year | Tax Paid | Tax Assessment Tax Assessment Total Assessment is a certain percentage of the fair market value that is determined by local assessors to be the total taxable value of land and additions on the property. | Land | Improvement |
|---|---|---|---|---|
| 2024 | $12,681 | $1,129,140 | $791,826 | $337,314 |
| 2023 | $12,345 | $1,107,000 | $776,300 | $330,700 |
| 2022 | $8,442 | $736,432 | $472,767 | $263,665 |
| 2021 | $8,318 | $721,994 | $463,498 | $258,496 |
| 2019 | $8,031 | $700,581 | $449,751 | $250,830 |
| 2018 | $7,550 | $686,845 | $440,933 | $245,912 |
| 2016 | $7,327 | $660,176 | $423,812 | $236,364 |
| 2015 | $7,235 | $650,260 | $417,446 | $232,814 |
| 2014 | $7,078 | $637,523 | $409,269 | $228,254 |
Agents Affiliated with this Home
-
Jenn Orio

Seller's Agent in 2022
Jenn Orio
Compass
(310) 951-6413
1 in this area
117 Total Sales
-
Kai Ito

Seller Co-Listing Agent in 2022
Kai Ito
Compass
(310) 894-6787
1 in this area
83 Total Sales
-
Amy Teitelbaum

Buyer's Agent in 2022
Amy Teitelbaum
RE/MAX
(310) 502-6118
1 in this area
22 Total Sales
Map
Source: California Regional Multiple Listing Service (CRMLS)
MLS Number: SB22119273
APN: 4135-016-051
- 337 Penn St
- 512 Lomita St
- 828 E Mariposa Ave
- 1150 E Pine Ave
- 412 Richmond St
- 619 Center St
- 318 E Maple Ave
- 123 Richmond St
- 1341 E Grand Ave Unit C
- 703 Main St Unit 1
- 802 Maryland St
- 517 California St
- 848 Penn St
- 118 Virginia St
- 232 W Oak Ave
- 320 E Walnut Ave
- 404 Kansas St
- 535 E Walnut Ave Unit A
- 877 Center St
- 502 Washington St
- 314 Penn St
- 314 Penn St Unit 2
- 314 Penn St Unit 1
- 318 Penn St Unit 2
- 318 Penn St Unit 1
- 330 Penn St Unit 330 Penn 5
- 601 E Grand Ave
- 609 E Grand Ave
- 613 E Grand Ave
- 519 E Grand Ave
- 336 Penn St
- 317 Penn St Unit 4
- 317 Penn St Unit 3
- 317 Penn St Unit 2
- 317 Penn St Unit 1
- 619 E Grand Ave
- 321 Penn St
- 321 Sierra St
- 517 E Grand Ave
