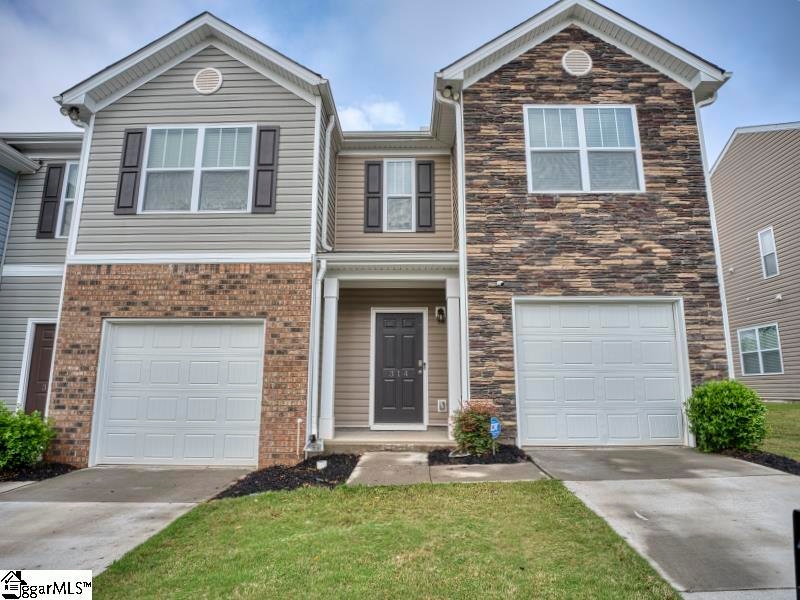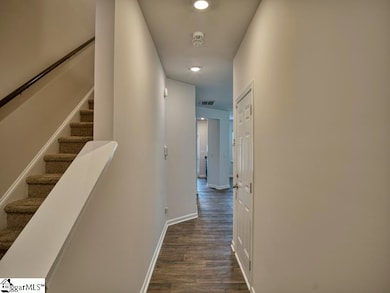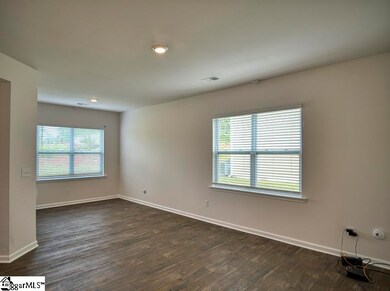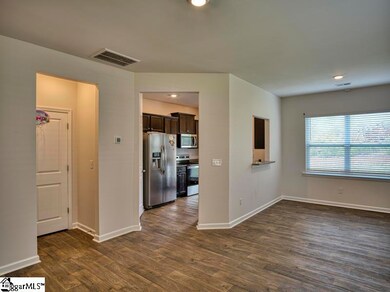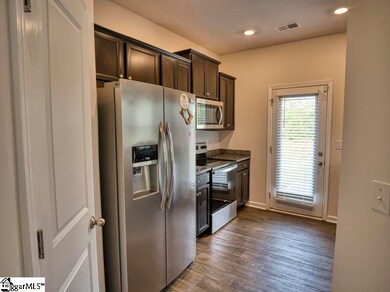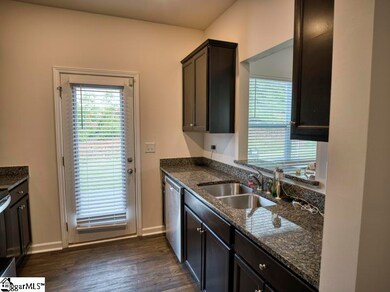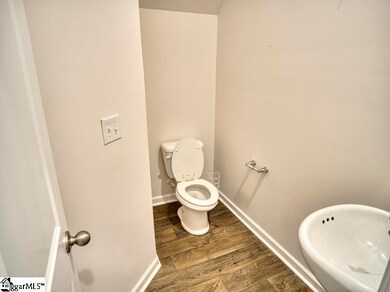
Estimated payment $1,660/month
Highlights
- Open Floorplan
- Traditional Architecture
- Great Room
- Brushy Creek Elementary School Rated A
- Cathedral Ceiling
- Granite Countertops
About This Home
Check out this beautiful, like-new END UNIT townhome! Zoned for award winning schools and located near Downtown Greer and Wade Hampton Blvd, you can enjoy the convenience of all the shopping, dining, entertainment, and events in the area. A beautiful covered Front Porch and stone front welcomes you. As you walk in you are greeted with fresh paint and new LVP flooring throughout the main level. Downstairs is an oversized family room, dining room, and beautiful kitchen with granite countertops and stainless-steel appliances. Being an end unit, there is also extra windows and lots of natural light! Upstairs you'll find 3 bedrooms, including a large Primary Retreat that doesn't disappoint! From the vaulted ceilings and walk-in closet, to the private bathroom with double vanities, linen closet, and 5' shower, you will be ready to make this room yours. This unit also features a private back yard! Come discover the unbelievable value and low maintenance living of this amazing townhome!
Townhouse Details
Home Type
- Townhome
Est. Annual Taxes
- $2,074
Year Built
- Built in 2021
Lot Details
- 2,178 Sq Ft Lot
- Cul-De-Sac
- Sprinkler System
- Few Trees
HOA Fees
- $130 Monthly HOA Fees
Home Design
- Traditional Architecture
- Slab Foundation
- Composition Roof
- Vinyl Siding
- Stone Exterior Construction
Interior Spaces
- 1,400-1,599 Sq Ft Home
- 2-Story Property
- Open Floorplan
- Smooth Ceilings
- Cathedral Ceiling
- Great Room
- Dining Room
Kitchen
- Walk-In Pantry
- Electric Oven
- <<selfCleaningOvenToken>>
- Free-Standing Electric Range
- <<builtInMicrowave>>
- Dishwasher
- Granite Countertops
- Disposal
Flooring
- Carpet
- Luxury Vinyl Plank Tile
Bedrooms and Bathrooms
- 3 Bedrooms
- Walk-In Closet
Laundry
- Laundry Room
- Laundry on upper level
- Electric Dryer Hookup
Attic
- Storage In Attic
- Pull Down Stairs to Attic
Home Security
Parking
- 1 Car Attached Garage
- Garage Door Opener
- Driveway
Outdoor Features
- Patio
Schools
- Brushy Creek Elementary School
- Northwood Middle School
- Riverside High School
Utilities
- Forced Air Heating and Cooling System
- Electric Water Heater
- Cable TV Available
Listing and Financial Details
- Assessor Parcel Number T035.07-01-062.00
Community Details
Overview
- Brushy Creek Townes Subdivision
- Mandatory home owners association
Security
- Fire and Smoke Detector
Map
Home Values in the Area
Average Home Value in this Area
Tax History
| Year | Tax Paid | Tax Assessment Tax Assessment Total Assessment is a certain percentage of the fair market value that is determined by local assessors to be the total taxable value of land and additions on the property. | Land | Improvement |
|---|---|---|---|---|
| 2024 | $2,074 | $8,090 | $1,000 | $7,090 |
| 2023 | $2,074 | $8,090 | $1,000 | $7,090 |
| 2022 | $1,923 | $8,090 | $1,000 | $7,090 |
| 2021 | $560 | $1,500 | $1,500 | $0 |
Property History
| Date | Event | Price | Change | Sq Ft Price |
|---|---|---|---|---|
| 07/02/2025 07/02/25 | Price Changed | $245,000 | -2.0% | $171 / Sq Ft |
| 06/06/2025 06/06/25 | Price Changed | $249,900 | -2.0% | $174 / Sq Ft |
| 05/19/2025 05/19/25 | Price Changed | $255,000 | -1.9% | $178 / Sq Ft |
| 04/25/2025 04/25/25 | For Sale | $259,900 | +22.6% | $181 / Sq Ft |
| 09/30/2021 09/30/21 | Sold | $211,990 | +0.2% | $151 / Sq Ft |
| 04/19/2021 04/19/21 | Pending | -- | -- | -- |
| 04/12/2021 04/12/21 | Price Changed | $211,490 | +1.4% | $151 / Sq Ft |
| 04/05/2021 04/05/21 | Price Changed | $208,490 | +1.0% | $149 / Sq Ft |
| 03/30/2021 03/30/21 | Price Changed | $206,490 | +1.0% | $147 / Sq Ft |
| 03/27/2021 03/27/21 | Price Changed | $204,490 | +1.0% | $146 / Sq Ft |
| 03/21/2021 03/21/21 | For Sale | $202,490 | -- | $145 / Sq Ft |
Purchase History
| Date | Type | Sale Price | Title Company |
|---|---|---|---|
| Deed | $211,490 | Harvey & Vallini Llc | |
| Warranty Deed | $160,000 | None Available |
Mortgage History
| Date | Status | Loan Amount | Loan Type |
|---|---|---|---|
| Open | $25,000 | Credit Line Revolving | |
| Open | $207,658 | FHA |
Similar Homes in Greer, SC
Source: Greater Greenville Association of REALTORS®
MLS Number: 1555326
APN: T035.07-01-062.00
- 39 Moorlyn Ln
- 902 Lamp Light Dr
- 1 Moultrie Dr
- 148 Belshire Dr
- 102 Tralee Ln
- 10 Valley Glen Ct
- 47 Swade Way
- 15 Lifestyle Ct
- 21 Glen Willow Ct
- 205 Courtyard Ct
- 514 Millervale Rd
- 101 Wilder Ct
- 213 Kingscreek Dr
- 34 Lovvorn Ct
- 413 Woolridge Way
- 80 Riley Eden Ln Unit Site 20
- 25 Sunfield Ct
- 76 Riley Eden Ln Unit Site 1
- 104 Kingscreek Dr
- 64 Riley Eden Ln Unit Site 4
- 409 Sea Grit Ct
- 18 Parkwalk Dr
- 161 Xander Dr
- 24 Irvington Dr
- 6 Outback Dr
- 214 Everard Ln
- 209 Mill St
- 101 Stream Crossing Way
- 401 Elizabeth Sarah Blvd
- 208 Winding Willow Trail
- 1505 Crowell Cir
- 3000 Daventry Cir
- 201 Kramer Ct
- 500 Grafton Ct
- 439 S Buncombe Rd
- 109 Creekhaven Ln
- 1015 S Main St
- 36 Jones Creek Cir
- 224 Highgate Cir
- 2211 Hudson Rd
