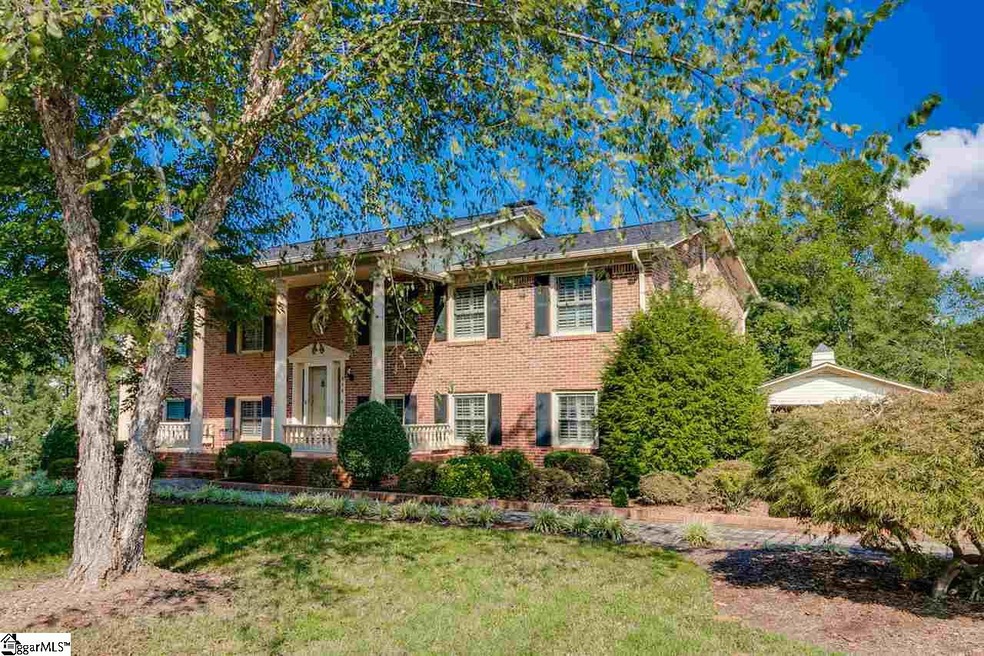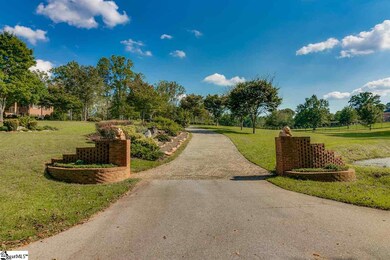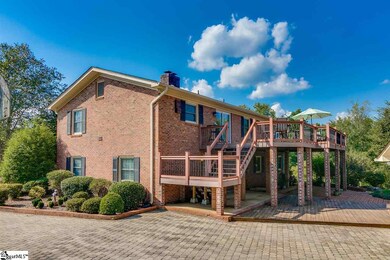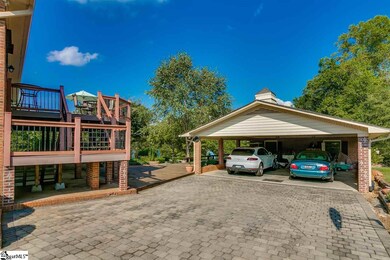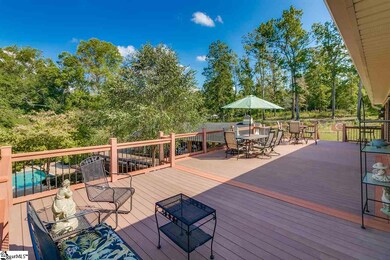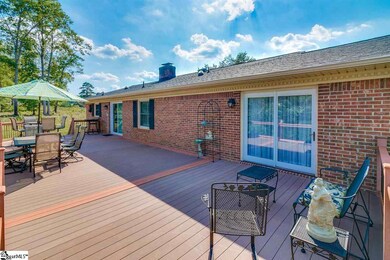
Estimated Value: $657,000 - $981,000
Highlights
- In Ground Pool
- Colonial Architecture
- Pond
- 6.8 Acre Lot
- Deck
- Wood Flooring
About This Home
As of July 2019SELLER MOTIVATED Would you want to have a Bed & Breakfast home??? This could be It. Stately Colonial home with 6.8 acres only minutes from Greer. As you enter the property you are greeted with a brick entrance and a long driveway all done with pavers. Enjoy the view of the lovely lawn from covered front porch with beautiful columns. Hardwood floors on main living areas. Combined formal living & dining room with gas logs fireplace, plantation shutters and ceiling fan. Plus an open area to kitchen for easy access to dining room. Sliding glass door in breakfast area to deck. Kitchen has solid surface countertops, plus an island, built in wall oven and stovetop. This level has the master bedroom with sliding glass door to deck, multiple closets that are cedar lined, vanity with sink, master bath with shower, additional bedroom with a Jack & Jill bath to the bedroom and hall. Rec Room is the perfect place to entertain, Bar area with cabinets, room for a pool table, gas log fireplace, french door with plantation shutters to patio with access to inground pool. This area has vinyl flooring for easy care when coming in from the pool Den with carpet makes a great area for gatherings. Two additional bedrooms with cedar lined walk in closets and a full bath on this level. Large laundry room doubles as a craft or sewing room plus it has a laundry chute and ample cabinets for storage. Amazing areas for outdoor living, 45x18 composite deck that has doors to breakfast and master bedroom, lower brick paver patio with steps to the 36x18 inground pool w/diving board and slide for all your summer fun. In addition there is another deck near the pool for entertaining. Detached 2 car carport with workshop area with electricity. Property has a small pond and creek great for horses. Acreage can be subdivided, Or you can have horses
Last Listed By
PAMELA McCURRY
BHHS C Dan Joyner - Pelham License #19249 Listed on: 09/20/2018

Home Details
Home Type
- Single Family
Est. Annual Taxes
- $1,786
Year Built
- 1970
Lot Details
- 6.8 Acre Lot
- Lot Dimensions are 1216x265x1155x217
- Level Lot
- Few Trees
Home Design
- Colonial Architecture
- Brick Exterior Construction
- Slab Foundation
- Architectural Shingle Roof
Interior Spaces
- 3,304 Sq Ft Home
- 3,200-3,399 Sq Ft Home
- 2-Story Property
- Bookcases
- Popcorn or blown ceiling
- Ceiling Fan
- 2 Fireplaces
- Screen For Fireplace
- Gas Log Fireplace
- Fireplace Features Masonry
- Thermal Windows
- Combination Dining and Living Room
- Breakfast Room
- Den
- Bonus Room
- Workshop
Kitchen
- Built-In Oven
- Electric Oven
- Electric Cooktop
- Down Draft Cooktop
- Dishwasher
- Solid Surface Countertops
- Disposal
Flooring
- Wood
- Carpet
- Laminate
Bedrooms and Bathrooms
- 4 Bedrooms | 2 Main Level Bedrooms
- Primary bedroom located on second floor
- Walk-In Closet
- 3 Full Bathrooms
- Dual Vanity Sinks in Primary Bathroom
- Shower Only
Laundry
- Laundry Room
- Laundry on main level
- Electric Dryer Hookup
Attic
- Storage In Attic
- Pull Down Stairs to Attic
Home Security
- Storm Doors
- Fire and Smoke Detector
Parking
- 2 Car Garage
- Parking Pad
- Detached Carport Space
- Workshop in Garage
Outdoor Features
- In Ground Pool
- Pond
- Creek On Lot
- Deck
- Patio
- Outbuilding
Utilities
- Forced Air Heating and Cooling System
- Underground Utilities
- Electric Water Heater
- Septic Tank
- Satellite Dish
- Cable TV Available
Listing and Financial Details
- Tax Lot PT.2
Ownership History
Purchase Details
Home Financials for this Owner
Home Financials are based on the most recent Mortgage that was taken out on this home.Purchase Details
Purchase Details
Similar Homes in Greer, SC
Home Values in the Area
Average Home Value in this Area
Purchase History
| Date | Buyer | Sale Price | Title Company |
|---|---|---|---|
| Greer Commission Of Public Works | $450,000 | None Available | |
| Wilson Addrian T | -- | None Available | |
| Wilson John Craig | -- | -- | |
| Wilson J C | -- | -- |
Mortgage History
| Date | Status | Borrower | Loan Amount |
|---|---|---|---|
| Previous Owner | Wilson Mary Lou | $150,000 |
Property History
| Date | Event | Price | Change | Sq Ft Price |
|---|---|---|---|---|
| 07/26/2019 07/26/19 | Sold | $450,000 | -10.0% | $141 / Sq Ft |
| 02/26/2019 02/26/19 | Price Changed | $499,900 | -12.1% | $156 / Sq Ft |
| 02/06/2019 02/06/19 | Price Changed | $569,000 | -1.0% | $178 / Sq Ft |
| 09/20/2018 09/20/18 | For Sale | $575,000 | -- | $180 / Sq Ft |
Tax History Compared to Growth
Tax History
| Year | Tax Paid | Tax Assessment Tax Assessment Total Assessment is a certain percentage of the fair market value that is determined by local assessors to be the total taxable value of land and additions on the property. | Land | Improvement |
|---|---|---|---|---|
| 2024 | $23 | $0 | $0 | $0 |
| 2023 | $23 | $0 | $0 | $0 |
| 2022 | $23 | $0 | $0 | $0 |
| 2021 | $23 | $0 | $0 | $0 |
| 2020 | $41 | $0 | $0 | $0 |
| 2019 | $5,681 | $18,380 | $5,660 | $12,720 |
| 2018 | $1,834 | $12,050 | $4,300 | $7,750 |
| 2017 | $1,787 | $12,050 | $2,720 | $9,330 |
| 2016 | $1,722 | $288,060 | $94,400 | $193,660 |
| 2015 | $1,722 | $288,060 | $94,400 | $193,660 |
| 2014 | $1,810 | $310,022 | $84,779 | $225,243 |
Agents Affiliated with this Home
-

Seller's Agent in 2019
PAMELA McCURRY
BHHS C Dan Joyner - Pelham
(864) 270-2478
Map
Source: Greater Greenville Association of REALTORS®
MLS Number: 1377183
APN: 0537.07-01-026.03
- 204 Tot Howell Rd
- 200 Tot Howell Rd
- 2 Birch Tree Rd
- 747 Laurel Ln
- 2575 Old Ansel School Rd
- 106 Aleppo Ln
- 3151 N Highway 14
- 7 Table Mountain Trail
- 120 Aleppo Ln
- 9 Table Mountain Trail
- 122 Aleppo Ln
- 108 Saddle Creek Ct
- 216 Saddle Creek Ct
- 14 Saint Thomas Ct
- 607 Ashley Commons Ct
- 45 Lake Harbor Ct
- 0 Lake Cunningham Rd Unit 22131988
- 0 Lake Cunningham Rd Unit 317815
- 820 Ansel School Rd
- 713 Austin Woods Ct
- 314 Tot Howell Rd
- 30 Birch Tree Rd
- 300 Tot Howell Rd
- 108 Howell Spur
- 34 Birch Tree Rd
- 100 Tot Howell Rd
- 721 River Rd
- 22 Birch Tree Rd
- 100 Howell Spur
- 25 Birch Tree Rd
- 303 Tot Howell Rd
- 307 Tot Howell Rd
- 317 Tot Howell Rd
- 209 Tot Howell Rd
- 311 Tot Howell Rd
- 31 Birch Tree Rd
- 18 Birch Tree Rd
- 17 Birch Tree Rd
- 207 Tot Howell Rd
- 205 Tot Howell Rd
