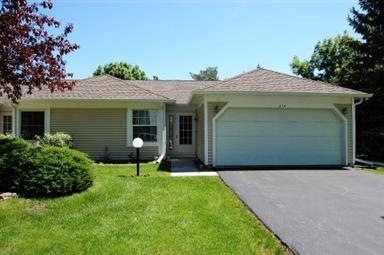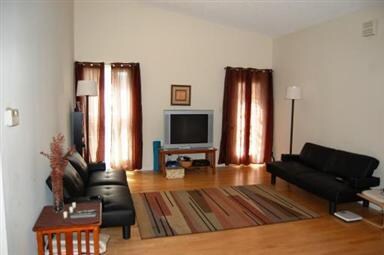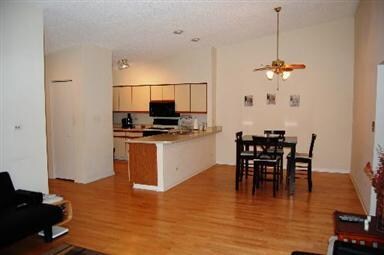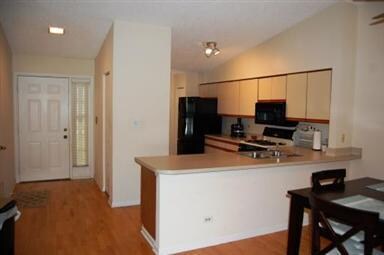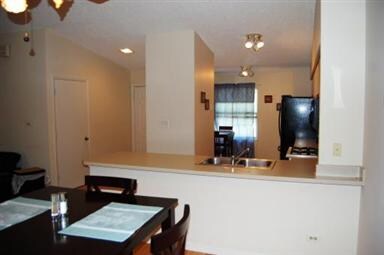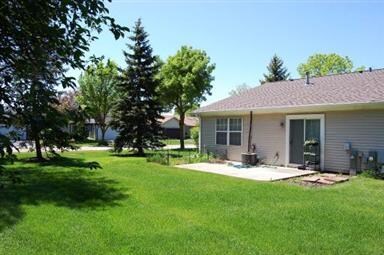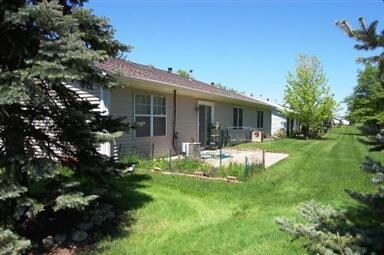
314 Whitewood Dr Unit 5 Streamwood, IL 60107
Woodland Heights NeighborhoodEstimated Value: $270,181 - $330,000
Highlights
- Landscaped Professionally
- Corner Lot
- Breakfast Bar
- Vaulted Ceiling
- Attached Garage
- Patio
About This Home
As of August 2012Relax in Your Sun-Drenched, Updated Ranch-Style Townhome w/ Attached Garage. Home has all the benefits of a Single Family without the Headache! Assessment Includes Lawn Care & Snow Removal! Ideal Open Great Room w/ Wood Flooring. 2 Master Suites w/ WICs. Private Corner Lot (6437 sq ft) w/ 2 Patios & Garden. In-Unit Laundry. New Roof & Siding. Updated Eat-In Kitchen. Storage+. Pet Friendly. Close to Shopping & School
Last Agent to Sell the Property
@properties Christie's International Real Estate License #471016625 Listed on: 05/17/2012

Last Buyer's Agent
@properties Christie's International Real Estate License #475128674

Townhouse Details
Home Type
- Townhome
Est. Annual Taxes
- $4,753
Year Built
- 1984
Lot Details
- 6,447
HOA Fees
- $115 per month
Parking
- Attached Garage
- Garage Transmitter
- Garage Door Opener
- Driveway
- Parking Included in Price
Home Design
- Slab Foundation
- Asphalt Shingled Roof
- Steel Siding
- Vinyl Siding
Interior Spaces
- Primary Bathroom is a Full Bathroom
- Vaulted Ceiling
- Entrance Foyer
Kitchen
- Breakfast Bar
- Oven or Range
- Microwave
- Dishwasher
- Disposal
Laundry
- Dryer
- Washer
Utilities
- Forced Air Heating and Cooling System
- Heating System Uses Gas
- Lake Michigan Water
Additional Features
- Patio
- Landscaped Professionally
Community Details
- Pets Allowed
Ownership History
Purchase Details
Home Financials for this Owner
Home Financials are based on the most recent Mortgage that was taken out on this home.Purchase Details
Home Financials for this Owner
Home Financials are based on the most recent Mortgage that was taken out on this home.Similar Homes in the area
Home Values in the Area
Average Home Value in this Area
Purchase History
| Date | Buyer | Sale Price | Title Company |
|---|---|---|---|
| Novak Thomas | $127,500 | Cti | |
| Curtin Cheryl A | $176,000 | Git |
Mortgage History
| Date | Status | Borrower | Loan Amount |
|---|---|---|---|
| Open | Novak Thomas | $102,000 | |
| Previous Owner | Curtin Cheryl A | $126,000 |
Property History
| Date | Event | Price | Change | Sq Ft Price |
|---|---|---|---|---|
| 08/03/2012 08/03/12 | Sold | $127,500 | -1.8% | $106 / Sq Ft |
| 06/06/2012 06/06/12 | Pending | -- | -- | -- |
| 05/17/2012 05/17/12 | For Sale | $129,900 | -- | $108 / Sq Ft |
Tax History Compared to Growth
Tax History
| Year | Tax Paid | Tax Assessment Tax Assessment Total Assessment is a certain percentage of the fair market value that is determined by local assessors to be the total taxable value of land and additions on the property. | Land | Improvement |
|---|---|---|---|---|
| 2024 | $4,753 | $19,151 | $3,500 | $15,651 |
| 2023 | $4,753 | $19,151 | $3,500 | $15,651 |
| 2022 | $4,753 | $22,000 | $3,500 | $18,500 |
| 2021 | $3,043 | $14,319 | $6,276 | $8,043 |
| 2020 | $3,139 | $14,319 | $6,276 | $8,043 |
| 2019 | $3,169 | $16,089 | $6,276 | $9,813 |
| 2018 | $2,487 | $13,246 | $5,471 | $7,775 |
| 2017 | $3,429 | $13,246 | $5,471 | $7,775 |
| 2016 | $3,482 | $13,246 | $5,471 | $7,775 |
| 2015 | $3,360 | $12,097 | $4,827 | $7,270 |
| 2014 | $3,329 | $12,097 | $4,827 | $7,270 |
| 2013 | $3,205 | $12,097 | $4,827 | $7,270 |
Agents Affiliated with this Home
-
Craig Tinder

Seller's Agent in 2012
Craig Tinder
@ Properties
(847) 638-5522
125 Total Sales
-
Sandra Limacher

Buyer's Agent in 2012
Sandra Limacher
@ Properties
9 Total Sales
Map
Source: Midwest Real Estate Data (MRED)
MLS Number: MRD08069444
APN: 06-24-112-098-0000
- 156 Holmes Way Unit 186221
- 32 Ashburn Ct Unit Z1
- 184 Holmes Way Unit 184221
- 21 Ashburn Ct Unit A-V1
- 10 Meadow Ct Unit 210RD
- 267 Juniper Cir
- 49 Amber Ct Unit X2
- 174 Sierra Pass Dr Unit 21741
- 220 Sierra Pass Dr Unit 3
- 226 Sierra Pass Dr Unit 62262
- 262 Odlum Ct Unit 19192
- 2849 Fremont Ct Unit 138P28
- 125 Seton Place
- 2887 Belle Ln Unit 21474836
- 270 Butternut Ln Unit 3A
- 224 Camel Bend Ct Unit 35224
- 266 Sierra Pass Dr Unit 2
- 2872 Heatherwood Dr Unit 1
- 703 Sunset Cir
- 391 Fallbrook Ct Unit 17391A
- 314 Whitewood Dr Unit 5
- 312 Whitewood Dr
- 306 Whitewood Dr
- 304 Whitewood Dr
- 74 Beechmont Ct Unit B
- 70 Beechmont Ct Unit 193RV1
- 74 Beechmont Ct Unit 193LX2
- 70 Beechmont Ct Unit 193RV2
- 74 Beechmont Ct Unit 193LX1
- 70 Beechmont Ct Unit 193RZ1
- 74 Beechmont Ct
- 70 Beechmont Ct Unit 193RZ2
- 74 Beechmont Ct Unit 193LW1
- 74 Beechmont Ct Unit D
- 70 Beechmont Ct Unit A
- 74 Beechmont Ct Unit 193LW
- 70 Beechmont Ct Unit B1-R
- 70 Beechmont Ct Unit C
- 70 Beechmont Ct Unit 2Z
- 70 Beechmont Ct Unit Z1
