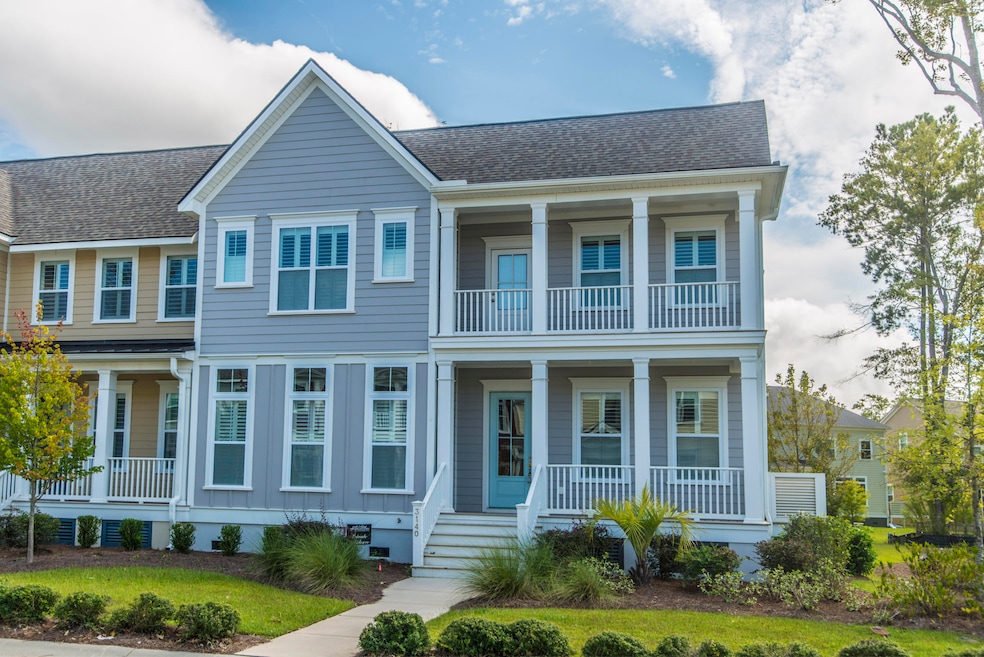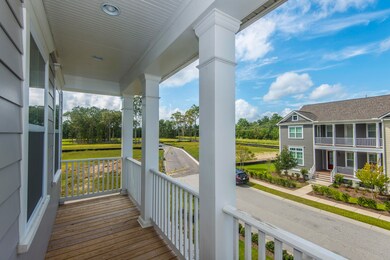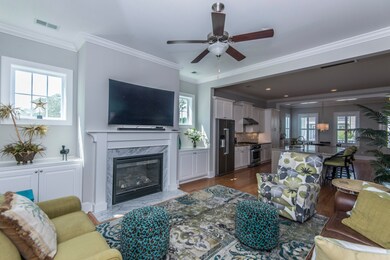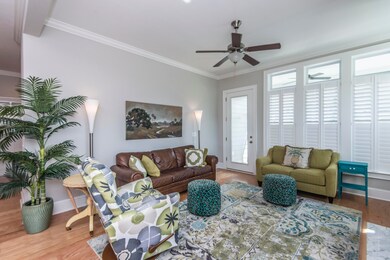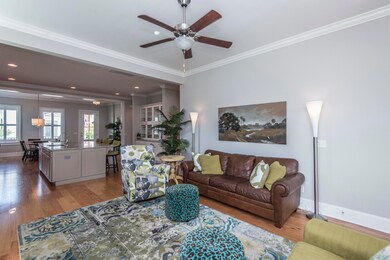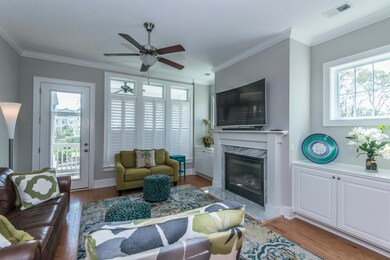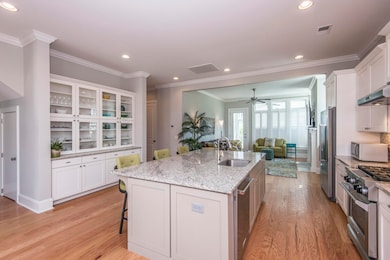
3140 Sturbridge Rd Mount Pleasant, SC 29466
Dunes West NeighborhoodEstimated Value: $684,000 - $772,000
Highlights
- Boat Ramp
- Golf Course Community
- Clubhouse
- Charles Pinckney Elementary School Rated A
- Fitness Center
- Wood Flooring
About This Home
As of November 2018Charming Lowcountry lifestyle marries the convenience of townhome living in this gorgeous property! Don't spend your free time on lawn care, spend it relaxing on one of your double stacked front piazzas! Do you like to travel? All exterior maintenance is included so simply lock the door and don't look back! Love to entertain? You can't beat the open floor plan and high end finishes that will welcome your guests! Step inside and be greeted by an open, light-filled space, high ceilings capped off by two-piece crown moulding and gorgeous hardwood floors. The design choices in this home are stylish yet timeless and feature everything today's savvy buyer is looking for! A completely open floor plan allows this home to live larger than the square footage would indicate and is ideal forentertaining. A generously sized dining room is the perfect spot to host special occasion family dinners and holiday celebrations. Party-perfect, this space flows into the kitchen, which is adorned with everything a home chef will love! Featuring custom white shaker style cabinetry, one side is a built-in buffet and hutch complete with glass front display shelves and serving ledge; the opposite side offers a commercial style gas range, vent hood, staggered top cabinets and a glass and tile custom backsplash. Anchoring the space is a large center island topped with gorgeous grey and white granite and an overhang to accommodate multiple barstools. Have friends perch on a stool and watch you whip up the evening's treats! The cozy family room is bright and airy with an abundance of natural sunshine and a beautiful focal point fireplace with granite surround and custom built-in cabinets on either side. Outside, a screened-in porch offers a nice place to enjoy your morning coffee or relax with an evening glass of wine! A conveniently placed downstairs master suite boasts a large walk-in closet and a en-suite luxury bath. With a glass walk-in shower, raised dual sink granite topped vanity, framed mirrors and his-and-her linen towers, this bathroom offers a soothing, spa like feel with plenty of storage space! The first floor also features a guest powder room, laundry room and a convenient mud room with built-in drop zone bench with hooks and storage cubbies. Upstairs there are two additional bedrooms, each with their own private en-suite full bathrooms. A loft area provides the perfect bonus space and can function as a secondary living room, media room, play room, homework station, exercise room or man-cave... the possibilities are endless! This versatile space also offers access to the second floor front porch. Located in desirable Dunes West, one of Mount Pleasant's premier communities. Dunes West offers an award winning golf course and club house, pools, tennis club, boat ramp and boat storage plus plenty of walking paths. Dunes West is conveniently located close to the beaches, shopping, dining and minutes from the new Roper St. Francis hospital and a short drive to the world class dining and shopping of historic downtown Charleston.
Last Agent to Sell the Property
Carolina One Real Estate License #7971 Listed on: 09/19/2018

Home Details
Home Type
- Single Family
Est. Annual Taxes
- $1,818
Year Built
- Built in 2016
Lot Details
- 5,227 Sq Ft Lot
- Irrigation
Parking
- 2 Car Garage
Home Design
- Architectural Shingle Roof
- Cement Siding
Interior Spaces
- 2,100 Sq Ft Home
- 2-Story Property
- Smooth Ceilings
- High Ceiling
- Ceiling Fan
- Gas Log Fireplace
- Window Treatments
- Family Room with Fireplace
- Formal Dining Room
- Home Office
- Crawl Space
- Laundry Room
Kitchen
- Eat-In Kitchen
- Dishwasher
- Kitchen Island
Flooring
- Wood
- Ceramic Tile
Bedrooms and Bathrooms
- 3 Bedrooms
Outdoor Features
- Screened Patio
- Front Porch
Schools
- Charles Pinckney Elementary School
- Cario Middle School
- Wando High School
Utilities
- Cooling Available
- Heat Pump System
Community Details
Overview
- Property has a Home Owners Association
- Club Membership Available
- Dunes West Subdivision
Amenities
- Clubhouse
Recreation
- Boat Ramp
- Boat Dock
- RV or Boat Storage in Community
- Golf Course Community
- Golf Course Membership Available
- Tennis Courts
- Fitness Center
- Community Pool
- Park
- Trails
Ownership History
Purchase Details
Purchase Details
Home Financials for this Owner
Home Financials are based on the most recent Mortgage that was taken out on this home.Purchase Details
Home Financials for this Owner
Home Financials are based on the most recent Mortgage that was taken out on this home.Similar Homes in Mount Pleasant, SC
Home Values in the Area
Average Home Value in this Area
Purchase History
| Date | Buyer | Sale Price | Title Company |
|---|---|---|---|
| Douglas J Weber And Therese M Weber Revocable | -- | Ikon Law | |
| Weber Therese Marie | $445,000 | None Available | |
| Holtham William | $456,605 | -- |
Mortgage History
| Date | Status | Borrower | Loan Amount |
|---|---|---|---|
| Previous Owner | Weber Douglas J | $45,000 | |
| Previous Owner | Weber Douglas James | $398,633 | |
| Previous Owner | Weber Douglas James | $351,000 | |
| Previous Owner | Weber Therese Marie | $356,000 |
Property History
| Date | Event | Price | Change | Sq Ft Price |
|---|---|---|---|---|
| 11/05/2018 11/05/18 | Sold | $445,000 | -1.5% | $212 / Sq Ft |
| 09/24/2018 09/24/18 | Pending | -- | -- | -- |
| 09/19/2018 09/19/18 | For Sale | $452,000 | -1.0% | $215 / Sq Ft |
| 10/18/2016 10/18/16 | Sold | $456,605 | 0.0% | $217 / Sq Ft |
| 09/18/2016 09/18/16 | Pending | -- | -- | -- |
| 02/02/2016 02/02/16 | For Sale | $456,605 | -- | $217 / Sq Ft |
Tax History Compared to Growth
Tax History
| Year | Tax Paid | Tax Assessment Tax Assessment Total Assessment is a certain percentage of the fair market value that is determined by local assessors to be the total taxable value of land and additions on the property. | Land | Improvement |
|---|---|---|---|---|
| 2023 | $1,818 | $17,800 | $0 | $0 |
| 2022 | $1,663 | $17,800 | $0 | $0 |
| 2021 | $1,827 | $17,800 | $0 | $0 |
| 2020 | $1,888 | $17,800 | $0 | $0 |
| 2019 | $1,873 | $17,800 | $0 | $0 |
| 2017 | $1,892 | $18,280 | $0 | $0 |
Agents Affiliated with this Home
-
Don Dawson

Seller's Agent in 2018
Don Dawson
Carolina One Real Estate
(843) 514-0452
13 in this area
117 Total Sales
-
Erik Taylor
E
Buyer's Agent in 2018
Erik Taylor
The Cassina Group
(843) 870-7911
2 in this area
64 Total Sales
-
Carroll Loewer

Seller's Agent in 2016
Carroll Loewer
SERHANT
(843) 402-4545
1 in this area
45 Total Sales
Map
Source: CHS Regional MLS
MLS Number: 18025813
APN: 594-05-00-913
- 3130 Sturbridge Rd
- 3119 Sturbridge Rd
- 2962 Clearwater Dr
- 2942 Clearwater Dr
- 2951 Clearwater Dr
- 2312 Bucktail Ct
- 2282 Braided Ln
- 2901 Eddy Dr
- 2745 Oak Manor Dr
- 2402 Brackish Dr
- 2524 Deer Walk Way
- 2777 Oak Manor Dr
- 2720 Oak Manor Dr
- 196 Fair Sailing Rd Unit 25
- 136 Fair Sailing Rd
- 160 Palm Cove Way
- 2132 Summerwood Dr
- 2226 Red Fern Ln
- 2444 Darts Cove Way
- 2701 Four Winds Place
- 3140 Sturbridge Rd
- 3142 Sturbridge Rd
- 3144 Sturbridge Rd
- 3132 Sturbridge Rd
- 3146 Sturbridge Rd
- 3126 Sturbridge Rd
- 2980 Macauley Dr
- 3141 Sturbridge Rd
- 3139 Sturbridge Rd
- 3143 Sturbridge Rd
- 50 Sturbridge Rd
- 2984 Macauley Dr
- 3145 Sturbridge Rd
- 3124 Sturbridge Rd
- 2976 Macauley Dr
- 3131 Sturbridge Rd
- 3149 Sturbridge Rd
- 3129 Sturbridge Rd
- 3122 Sturbridge Rd
- 2988 Macauley Dr
