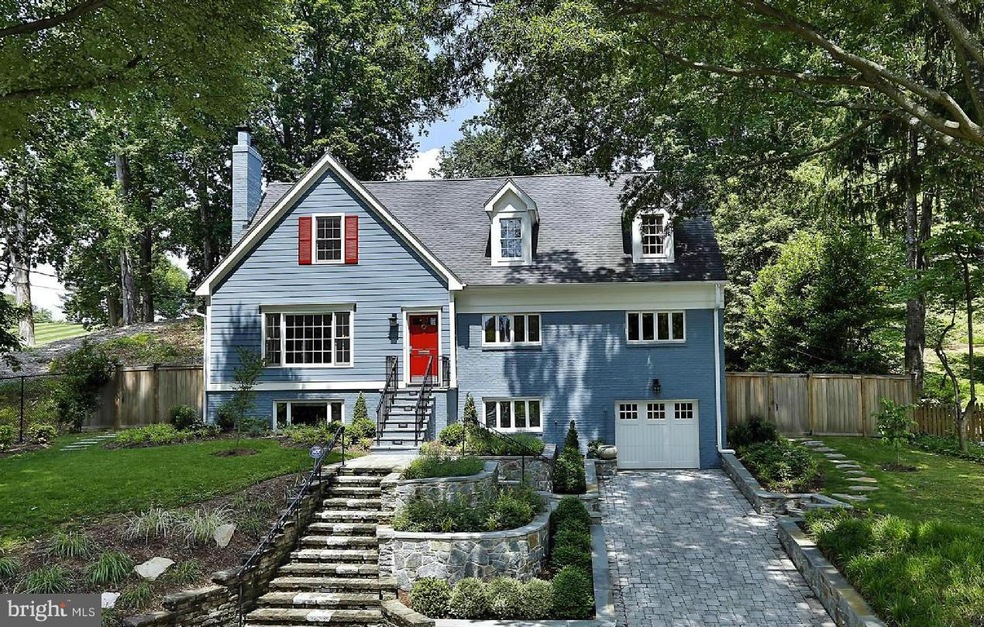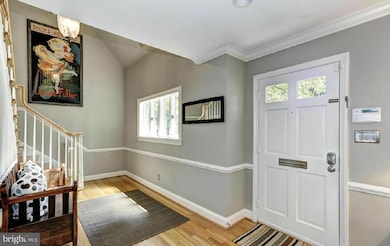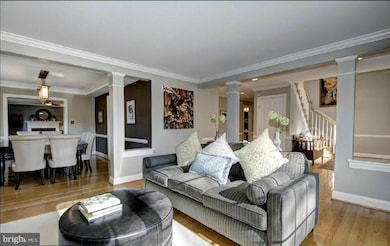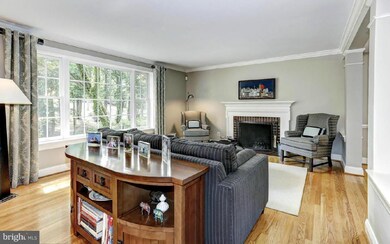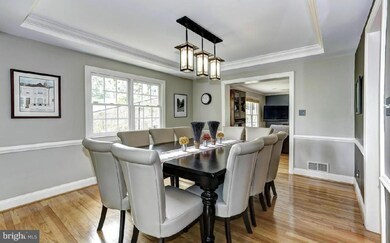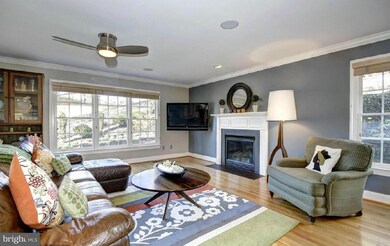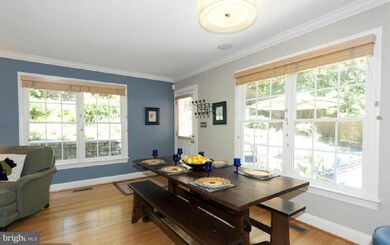
3141 N Thomas St Arlington, VA 22207
Donaldson Run NeighborhoodEstimated Value: $1,738,000 - $2,269,000
Highlights
- Golf Course View
- Cape Cod Architecture
- Backs to Trees or Woods
- Taylor Elementary School Rated A
- Private Lot
- Wood Flooring
About This Home
As of August 2016Mins to DC on Cul de Sac next to Golf Course. 4200+ sq ft. 5/6 BR, 4 1/2 BA. LR, DR, FR Open to Kit & Brfst Rm. 3 FP. Wood Flrs, Granite,SS Appl. Main Flr Bed + 1.5 BA + Office Built-Ins. Master Retreat has View of Golf Course & Walk-in. Lower Level Fam/Rec Rm, BR, Gym/Bonus Rm. Stone Patio, Priv Playgrnd. Zoned AC/Heat, Sec Sys., Irrigation Sys. Parks, Trails, Shopping. MUST SEE!!
Last Agent to Sell the Property
Keller Williams Realty License #0225105876 Listed on: 06/02/2016

Home Details
Home Type
- Single Family
Est. Annual Taxes
- $13,832
Year Built
- Built in 1951 | Remodeled in 2004
Lot Details
- 0.35 Acre Lot
- Cul-De-Sac
- Property is Fully Fenced
- Stone Retaining Walls
- Landscaped
- Extensive Hardscape
- Private Lot
- Sprinkler System
- Backs to Trees or Woods
- Property is in very good condition
- Property is zoned R-10
Parking
- 1 Car Attached Garage
- Garage Door Opener
- Off-Street Parking
Home Design
- Cape Cod Architecture
- Brick Exterior Construction
Interior Spaces
- Property has 3 Levels
- Chair Railings
- Crown Molding
- 3 Fireplaces
- Fireplace With Glass Doors
- Fireplace Mantel
- Gas Fireplace
- Window Treatments
- Mud Room
- Entrance Foyer
- Family Room
- Open Floorplan
- Living Room
- Dining Room
- Game Room
- Utility Room
- Wood Flooring
- Golf Course Views
- Home Security System
Kitchen
- Eat-In Country Kitchen
- Breakfast Area or Nook
- Gas Oven or Range
- Microwave
- Ice Maker
- Dishwasher
- Kitchen Island
- Upgraded Countertops
- Disposal
Bedrooms and Bathrooms
- 6 Bedrooms | 2 Main Level Bedrooms
- En-Suite Primary Bedroom
- En-Suite Bathroom
Laundry
- Laundry Room
- Front Loading Dryer
- Front Loading Washer
Finished Basement
- Heated Basement
- Connecting Stairway
- Front Basement Entry
- Basement with some natural light
Outdoor Features
- Patio
- Playground
Schools
- Taylor Elementary School
- Williamsburg Middle School
- Yorktown High School
Utilities
- Humidifier
- Forced Air Zoned Heating and Cooling System
- Natural Gas Water Heater
Community Details
- No Home Owners Association
- Broyhill Forest Subdivision
Listing and Financial Details
- Tax Lot 88
- Assessor Parcel Number 03-047-109
Ownership History
Purchase Details
Home Financials for this Owner
Home Financials are based on the most recent Mortgage that was taken out on this home.Purchase Details
Home Financials for this Owner
Home Financials are based on the most recent Mortgage that was taken out on this home.Purchase Details
Home Financials for this Owner
Home Financials are based on the most recent Mortgage that was taken out on this home.Purchase Details
Home Financials for this Owner
Home Financials are based on the most recent Mortgage that was taken out on this home.Purchase Details
Home Financials for this Owner
Home Financials are based on the most recent Mortgage that was taken out on this home.Similar Homes in Arlington, VA
Home Values in the Area
Average Home Value in this Area
Purchase History
| Date | Buyer | Sale Price | Title Company |
|---|---|---|---|
| Hertzog Jeffrey R | $1,485,000 | Key Title | |
| Levine Brian | $1,450,000 | -- | |
| Orava Stephen | $1,335,000 | -- | |
| Hogan Neal | $859,900 | -- | |
| Renewi | $460,000 | -- |
Mortgage History
| Date | Status | Borrower | Loan Amount |
|---|---|---|---|
| Open | Hertzog Jeffrey R | $1,188,000 | |
| Previous Owner | Levine Brian | $1,087,500 | |
| Previous Owner | Orava Stephen | $950,000 | |
| Previous Owner | Orava Stephen | $310,000 | |
| Previous Owner | Orava Stephen James | $300,000 | |
| Previous Owner | Orava Stephen | $1,000,000 | |
| Previous Owner | Hogan Neal | $687,900 | |
| Previous Owner | Renewi | $540,000 |
Property History
| Date | Event | Price | Change | Sq Ft Price |
|---|---|---|---|---|
| 08/12/2016 08/12/16 | Sold | $1,485,000 | -0.9% | $351 / Sq Ft |
| 07/09/2016 07/09/16 | Pending | -- | -- | -- |
| 06/02/2016 06/02/16 | For Sale | $1,499,000 | +3.4% | $354 / Sq Ft |
| 07/25/2014 07/25/14 | Sold | $1,450,000 | -3.3% | $330 / Sq Ft |
| 06/04/2014 06/04/14 | Pending | -- | -- | -- |
| 04/30/2014 04/30/14 | Price Changed | $1,499,000 | -5.7% | $341 / Sq Ft |
| 02/27/2014 02/27/14 | For Sale | $1,590,000 | -- | $361 / Sq Ft |
Tax History Compared to Growth
Tax History
| Year | Tax Paid | Tax Assessment Tax Assessment Total Assessment is a certain percentage of the fair market value that is determined by local assessors to be the total taxable value of land and additions on the property. | Land | Improvement |
|---|---|---|---|---|
| 2024 | $20,337 | $1,968,700 | $1,089,000 | $879,700 |
| 2023 | $19,682 | $1,910,900 | $1,089,000 | $821,900 |
| 2022 | $18,480 | $1,794,200 | $1,003,500 | $790,700 |
| 2021 | $17,464 | $1,695,500 | $945,500 | $750,000 |
| 2020 | $16,735 | $1,631,100 | $905,600 | $725,500 |
| 2019 | $16,046 | $1,563,900 | $862,800 | $701,100 |
| 2018 | $15,288 | $1,519,700 | $833,000 | $686,700 |
| 2017 | $14,570 | $1,448,300 | $761,600 | $686,700 |
| 2016 | $13,999 | $1,412,600 | $725,900 | $686,700 |
| 2015 | $13,832 | $1,388,800 | $702,100 | $686,700 |
| 2014 | $12,410 | $1,246,000 | $567,000 | $679,000 |
Agents Affiliated with this Home
-
eileen aronovitch

Seller's Agent in 2016
eileen aronovitch
Keller Williams Realty
(504) 319-7002
14 Total Sales
-
Ronald Cathell

Seller Co-Listing Agent in 2016
Ronald Cathell
Keller Williams Realty
10 Total Sales
-
Maria Delgado

Buyer's Agent in 2016
Maria Delgado
RE/MAX
(571) 241-5067
65 Total Sales
-
William Moody
W
Seller's Agent in 2014
William Moody
Washington Fine Properties, LLC
(202) 944-5000
3 Total Sales
-
HRLS Partners

Seller Co-Listing Agent in 2014
HRLS Partners
TTR Sotheby's International Realty
(202) 893-8881
253 Total Sales
Map
Source: Bright MLS
MLS Number: 1001611873
APN: 03-047-109
- 4231 31st St N
- 3154 N Quincy St
- 4009 30th St N
- 4502 32nd Rd N
- 3919 30th St N
- 3830 30th Rd N
- 3500 Military Rd
- 3408 N Utah St
- 4260 25th St N
- 3451 N Venice St
- 4612 27th St N
- 2664 Marcey Rd
- 2936 N Oxford St
- 4615 32nd St N
- 2616 Military Rd
- 3554 Military Rd
- 4629 32nd Rd N
- 3546 N Utah St
- 2321 N Richmond St
- 3532 N Valley St
- 3141 N Thomas St
- 3135 N Thomas St
- 3115 N Taylor St
- 3110 N Taylor St
- 3127 N Thomas St
- 3119 N Thomas St
- 3140 N Thomas St
- 3134 N Thomas St
- 3106 N Taylor St
- 3128 N Thomas St
- 3111 N Thomas St
- 3107 N Taylor St
- 3120 N Thomas St
- 3100 N Taylor St
- 4307 31st St N
- 3116 N Thomas St
- 3101 N Taylor St
- 4315 31st St N
- 3110 N Thomas St
- 4249 31st St N
