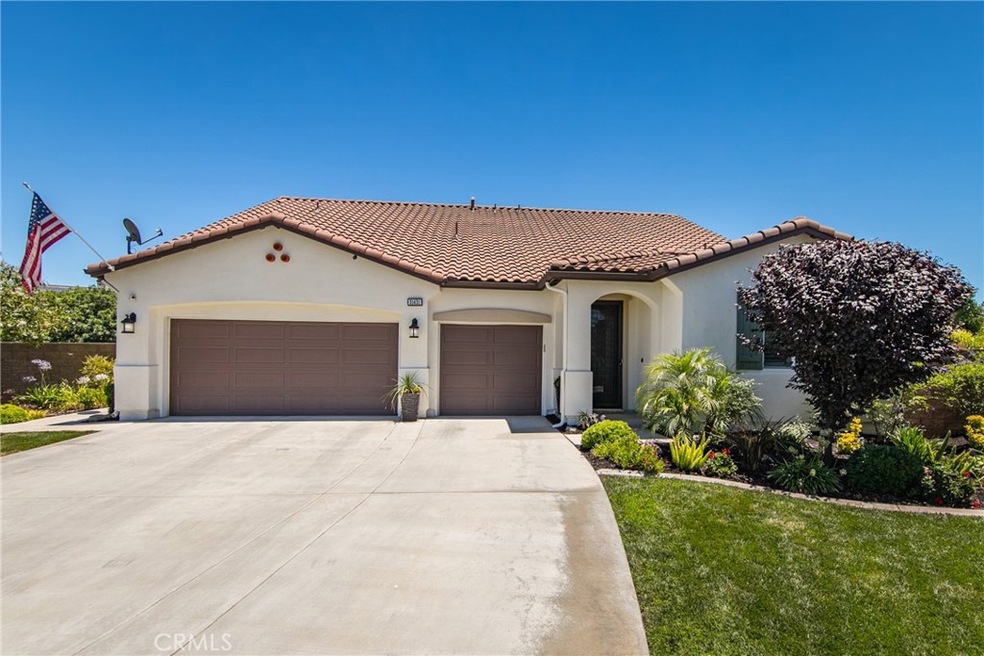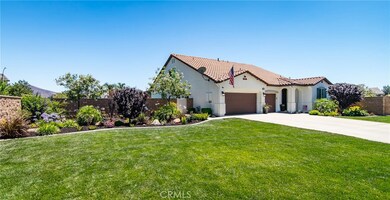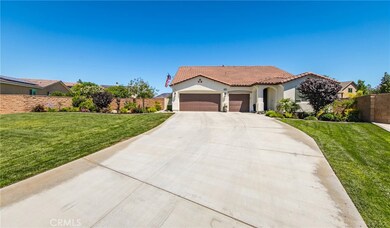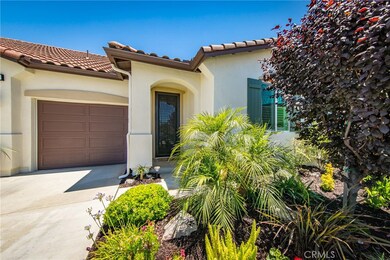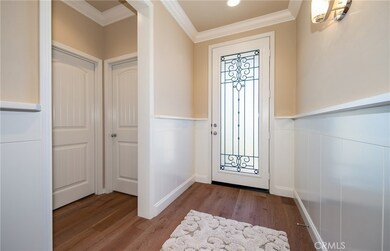
31431 Verde Mare Dr Winchester, CA 92596
Sweetwater Ranch NeighborhoodHighlights
- Open Floorplan
- Contemporary Architecture
- Loft
- Mountain View
- Wood Flooring
- Granite Countertops
About This Home
As of September 2024LIVES LIKE A SINGLE STORY. THIS HOME HAS IT ALL. PAID IN FULL SOLAR, POSSIBLE RV PARKING, 4 BEFROOMS WITH A LOFT. THE LOFT INCLUDES THE 4 TH BEDROOM PLUS A DEN AND PRIVATE BATHROOM. CROWN MOLDING, WAINSCOATING, CUSTOM BUILT ENTERTAINMENT CENTER IN THE FAMILY ROOM, CUSTOM SHUTTERS THROUGHOUT, 3 CAR GARAGE WITH LARGE STORAGE RACKS, TANKLESS WATER HEATER, NEW CARPET AND PAINT, EUROPEAN OAK FLOORING, UPGRADED CABINETS, GRANITE COUNTER TOPS, QUARTZ ISLAND IN THE KITCHEN, AND LOW MAINTENANCE, ARTIFICIAL TURF IN THE BACKYARD WITH A DRIP SYSTEM, ALUMAWOOD PATIO COVER WITH FANS AND LIGHT FIXTURES, GAS FIREPIT IN THE BACKYARD. BLOCK WALL ALL AROUND THE HOME, SHED IN THE BACKYARD FOR YOUR GARDEN TOOLS. DID YOU NOTICE THE LOT SIZE? 14,810 SQ FT!! CUSTOM SECURITY SCREEN DOOR. HURRY AND COME AND SEE THIS PERFECT, WELL MAINTAINED HOME.
Last Agent to Sell the Property
Marie Cruz
Alta Realty Group CA, Inc. License #01405776 Listed on: 07/09/2021

Home Details
Home Type
- Single Family
Est. Annual Taxes
- $11,392
Year Built
- Built in 2015
Lot Details
- 0.34 Acre Lot
- Paved or Partially Paved Lot
- Front Yard Sprinklers
- Lawn
- Back and Front Yard
HOA Fees
- $19 Monthly HOA Fees
Parking
- 3 Car Direct Access Garage
- 4 Open Parking Spaces
- 6 Carport Spaces
- Parking Available
- Front Facing Garage
- Three Garage Doors
- Garage Door Opener
Home Design
- Contemporary Architecture
- Turnkey
- Planned Development
- Slab Foundation
- Fire Rated Drywall
- Interior Block Wall
- Tile Roof
- Plaster
Interior Spaces
- 2,821 Sq Ft Home
- 1-Story Property
- Open Floorplan
- Crown Molding
- Wainscoting
- Ceiling Fan
- Recessed Lighting
- Shutters
- Window Screens
- Separate Family Room
- Loft
- Mountain Views
Kitchen
- Eat-In Kitchen
- Gas Oven
- <<builtInRangeToken>>
- <<microwave>>
- Dishwasher
- Kitchen Island
- Granite Countertops
- Disposal
Flooring
- Wood
- Carpet
Bedrooms and Bathrooms
- 4 Bedrooms | 3 Main Level Bedrooms
- Walk-In Closet
- 3 Full Bathrooms
- Granite Bathroom Countertops
- Dual Vanity Sinks in Primary Bathroom
- <<tubWithShowerToken>>
- Exhaust Fan In Bathroom
Laundry
- Laundry Room
- Washer and Gas Dryer Hookup
Home Security
- Carbon Monoxide Detectors
- Fire and Smoke Detector
Outdoor Features
- Covered patio or porch
- Exterior Lighting
Location
- Suburban Location
Utilities
- Central Heating and Cooling System
- Natural Gas Connected
Listing and Financial Details
- Tax Lot 25
- Tax Tract Number 54233
- Assessor Parcel Number 480750017
Community Details
Overview
- Prime Association, Phone Number (800) 706-7858
Recreation
- Community Playground
- Park
Ownership History
Purchase Details
Home Financials for this Owner
Home Financials are based on the most recent Mortgage that was taken out on this home.Purchase Details
Home Financials for this Owner
Home Financials are based on the most recent Mortgage that was taken out on this home.Purchase Details
Home Financials for this Owner
Home Financials are based on the most recent Mortgage that was taken out on this home.Similar Homes in Winchester, CA
Home Values in the Area
Average Home Value in this Area
Purchase History
| Date | Type | Sale Price | Title Company |
|---|---|---|---|
| Grant Deed | $799,000 | Chicago Title | |
| Grant Deed | $665,000 | California Title Company | |
| Grant Deed | $397,500 | Fntg Builder Services |
Mortgage History
| Date | Status | Loan Amount | Loan Type |
|---|---|---|---|
| Previous Owner | $665,000 | VA | |
| Previous Owner | $297,850 | New Conventional |
Property History
| Date | Event | Price | Change | Sq Ft Price |
|---|---|---|---|---|
| 09/12/2024 09/12/24 | Sold | $799,000 | +1.8% | $283 / Sq Ft |
| 08/21/2024 08/21/24 | Pending | -- | -- | -- |
| 08/20/2024 08/20/24 | For Sale | $785,000 | +18.0% | $278 / Sq Ft |
| 08/16/2021 08/16/21 | Sold | $665,000 | +4.1% | $236 / Sq Ft |
| 07/14/2021 07/14/21 | Pending | -- | -- | -- |
| 07/09/2021 07/09/21 | For Sale | $639,000 | -- | $227 / Sq Ft |
Tax History Compared to Growth
Tax History
| Year | Tax Paid | Tax Assessment Tax Assessment Total Assessment is a certain percentage of the fair market value that is determined by local assessors to be the total taxable value of land and additions on the property. | Land | Improvement |
|---|---|---|---|---|
| 2023 | $11,392 | $678,300 | $127,500 | $550,800 |
| 2022 | $11,308 | $665,000 | $125,000 | $540,000 |
| 2021 | $8,595 | $441,347 | $88,823 | $352,524 |
| 2020 | $8,497 | $436,823 | $87,913 | $348,910 |
| 2019 | $8,449 | $428,259 | $86,190 | $342,069 |
| 2018 | $7,985 | $419,862 | $84,500 | $335,362 |
| 2017 | $7,902 | $411,631 | $82,844 | $328,787 |
| 2016 | $7,704 | $403,561 | $81,220 | $322,341 |
| 2015 | $3,331 | $48,241 | $48,241 | $0 |
Agents Affiliated with this Home
-
Janene Hogan

Seller's Agent in 2024
Janene Hogan
Realty ONE Group Southwest
(951) 813-9009
2 in this area
50 Total Sales
-
Virginia Edwards

Buyer's Agent in 2024
Virginia Edwards
AARE
(951) 265-8486
1 in this area
44 Total Sales
-
M
Seller's Agent in 2021
Marie Cruz
Alta Realty Group CA, Inc.
Map
Source: California Regional Multiple Listing Service (CRMLS)
MLS Number: SW21144451
APN: 480-750-017
- 34936 Old Vine Rd
- 34787 Grotto Hills Dr
- 31637 Meadow Ln
- 31482 Lolite Dr
- 31452 Lolite Dr
- 31470 Lolite Dr
- 31445 Lolite Dr
- 31670 Viviante Dr
- 31681 Viviante Dr
- 31688 Viviante Dr
- 31676 Viviante Dr
- 31600 Angel Aura Dr
- 31433 Lolite Dr
- 31464 Lolite Dr
- 31439 Lolite Dr
- 31427 Lolite Dr
- 31554 Cobalite Dr
- 31548 Cobalite Dr
- 31560 Cobalite Dr
- 31530 Cobalite Dr
