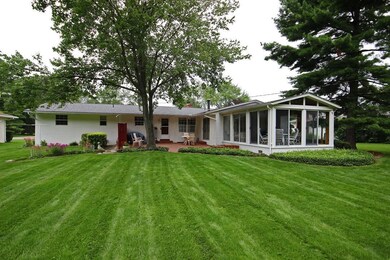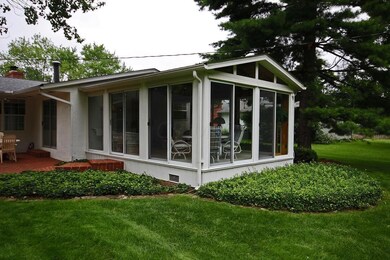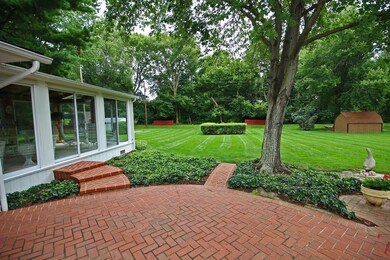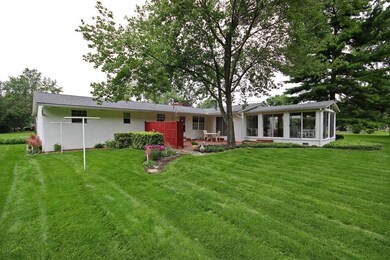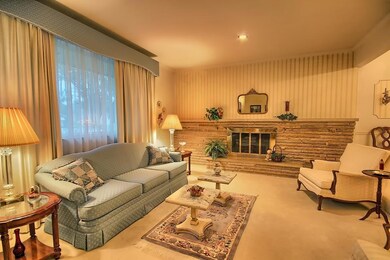
3144 Eastwick Rd Columbus, OH 43232
Glenbrook NeighborhoodHighlights
- 0.51 Acre Lot
- Wooded Lot
- Heated Sun or Florida Room
- Stream or River on Lot
- Ranch Style House
- 2 Car Attached Garage
About This Home
As of May 2017Original owners of this wonderful brick ranch home situated on a half acre lot in beautiful Marwick have taken meticulous care of this gem! Lovely inside and out. Mint condition with many many updates leaving you nothing to do but move in and enjoy! A rare 4 BR ranch I might add with a beautiful Florida room addition. This home's layout is ideal for an in-law suite as well. Some updates include newer HVAC, whole home generator, roof, granite in kitchen, stainless steel appliances, replacement windows & more! Hardwood floors under carpet waiting for you! This home is just a Gem and promises to not disappoint.
Home Details
Home Type
- Single Family
Est. Annual Taxes
- $2,220
Year Built
- Built in 1961
Lot Details
- 0.51 Acre Lot
- Wooded Lot
Parking
- 2 Car Attached Garage
Home Design
- Ranch Style House
- Brick Exterior Construction
- Block Foundation
- Stucco Exterior
Interior Spaces
- 1,596 Sq Ft Home
- Gas Log Fireplace
- Insulated Windows
- Heated Sun or Florida Room
- Basement
- Recreation or Family Area in Basement
- Laundry on lower level
Kitchen
- Gas Range
- Microwave
- Dishwasher
Flooring
- Carpet
- Vinyl
Bedrooms and Bathrooms
- 4 Main Level Bedrooms
- In-Law or Guest Suite
Outdoor Features
- Stream or River on Lot
- Patio
- Shed
- Storage Shed
Utilities
- Forced Air Heating and Cooling System
- Heating System Uses Gas
- Well
Listing and Financial Details
- Assessor Parcel Number 180-001716
Ownership History
Purchase Details
Home Financials for this Owner
Home Financials are based on the most recent Mortgage that was taken out on this home.Purchase Details
Home Financials for this Owner
Home Financials are based on the most recent Mortgage that was taken out on this home.Purchase Details
Purchase Details
Purchase Details
Similar Homes in Columbus, OH
Home Values in the Area
Average Home Value in this Area
Purchase History
| Date | Type | Sale Price | Title Company |
|---|---|---|---|
| Warranty Deed | $169,000 | Landsel Title | |
| Deed | $159,900 | Valmer Land Title Agency Box | |
| Interfamily Deed Transfer | -- | None Available | |
| Interfamily Deed Transfer | -- | None Available | |
| Interfamily Deed Transfer | -- | -- | |
| Deed | -- | -- |
Mortgage History
| Date | Status | Loan Amount | Loan Type |
|---|---|---|---|
| Open | $160,000 | New Conventional | |
| Closed | $33,000 | Credit Line Revolving | |
| Closed | $161,416 | FHA | |
| Closed | $165,938 | FHA | |
| Previous Owner | $159,900 | VA | |
| Previous Owner | $10,000 | Unknown | |
| Previous Owner | $20,000 | Unknown |
Property History
| Date | Event | Price | Change | Sq Ft Price |
|---|---|---|---|---|
| 05/10/2017 05/10/17 | Sold | $169,000 | -8.6% | $106 / Sq Ft |
| 04/10/2017 04/10/17 | Pending | -- | -- | -- |
| 12/15/2016 12/15/16 | For Sale | $184,900 | +15.6% | $116 / Sq Ft |
| 09/04/2015 09/04/15 | Sold | $159,900 | 0.0% | $100 / Sq Ft |
| 08/05/2015 08/05/15 | Pending | -- | -- | -- |
| 07/15/2015 07/15/15 | For Sale | $159,900 | -- | $100 / Sq Ft |
Tax History Compared to Growth
Tax History
| Year | Tax Paid | Tax Assessment Tax Assessment Total Assessment is a certain percentage of the fair market value that is determined by local assessors to be the total taxable value of land and additions on the property. | Land | Improvement |
|---|---|---|---|---|
| 2024 | $4,626 | $95,970 | $24,850 | $71,120 |
| 2023 | $4,585 | $95,970 | $24,850 | $71,120 |
| 2022 | $3,616 | $60,200 | $15,610 | $44,590 |
| 2021 | $3,629 | $60,200 | $15,610 | $44,590 |
| 2020 | $3,638 | $60,200 | $15,610 | $44,590 |
| 2019 | $3,386 | $49,320 | $12,500 | $36,820 |
| 2018 | $2,882 | $49,320 | $12,500 | $36,820 |
| 2017 | $3,209 | $49,320 | $12,500 | $36,820 |
| 2016 | $3,006 | $39,420 | $7,950 | $31,470 |
| 2015 | $2,360 | $39,420 | $7,950 | $31,470 |
| 2014 | $2,220 | $39,420 | $7,950 | $31,470 |
| 2013 | $945 | $39,410 | $7,945 | $31,465 |
Agents Affiliated with this Home
-
R
Seller's Agent in 2017
Rudolph Stefanitsis
Key Realty
-
C
Buyer's Agent in 2017
Cierra Rider
Elford Realty, LLC
-
Tammy Elliott

Seller's Agent in 2015
Tammy Elliott
RE/MAX
(614) 226-6953
79 Total Sales
Map
Source: Columbus and Central Ohio Regional MLS
MLS Number: 215025677
APN: 180-001716
- 3130 Marwick Rd
- 3021 Tracer Rd
- 3012 Inn Rd
- 3080 Courtright Rd
- 2723 Mchenry Dr
- 2715 Mchenry Dr
- 2711 Mchenry Dr
- 3411 Clarkston Ave
- 3490 Clarkston Ave Unit 492
- 3391 Bruceton Ave
- 2471 Mason Village Ct
- 3217 Easthaven Dr S
- 2795 Valley Green Dr
- 2505 Burgandy Ln Unit C
- 2275 Wadsworth Dr
- 2836 Palisades Ave
- 3062 Nomination Ln Unit 260
- 2275 Cardston Ct
- 3829 Potomac St
- 4468 Reinbeau Dr

