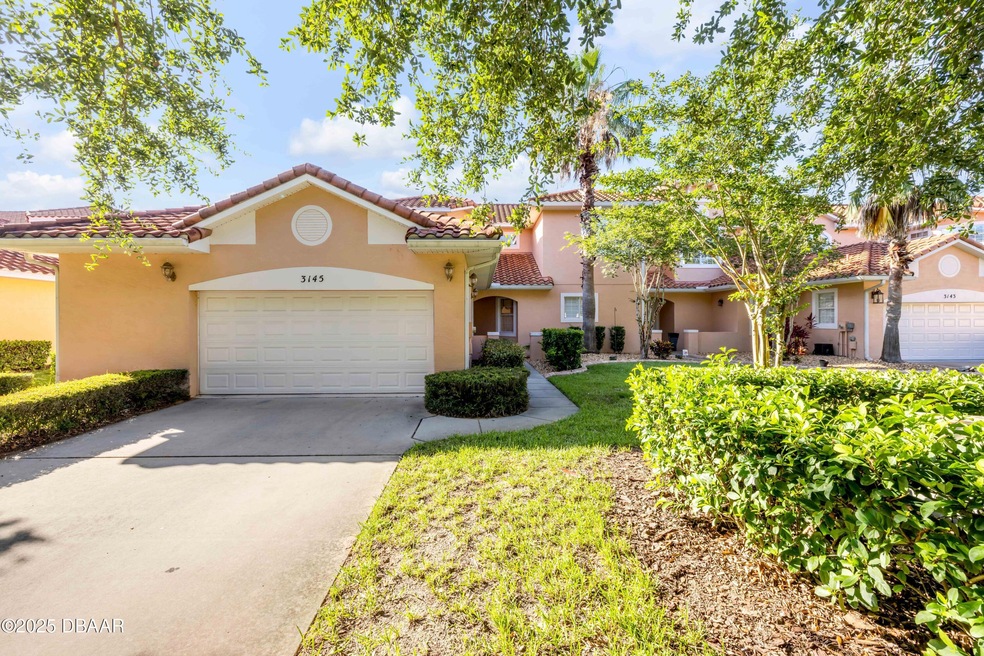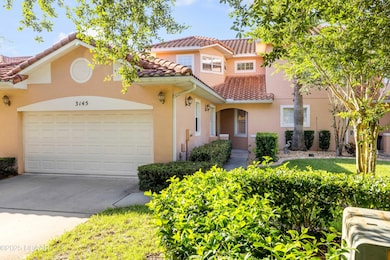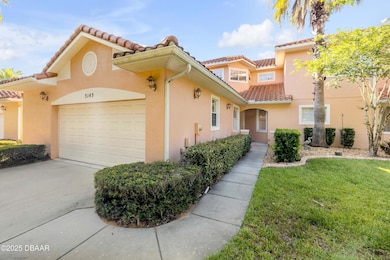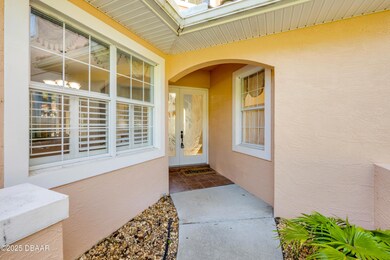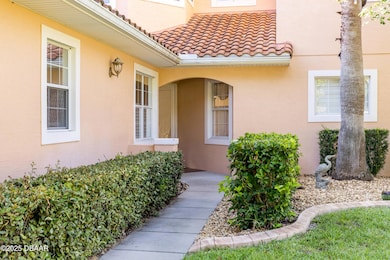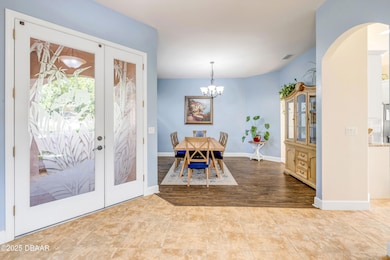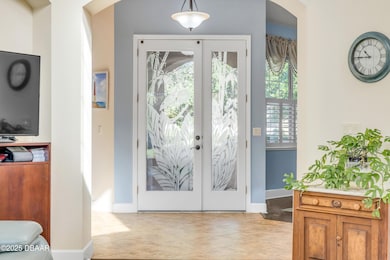
3145 Connemara Dr Ormond Beach, FL 32174
Halifax Plantation NeighborhoodEstimated payment $3,126/month
Highlights
- Golf Course Community
- Home fronts a pond
- Clubhouse
- Fitness Center
- Pond View
- Main Floor Primary Bedroom
About This Home
If you've been searching for a home that checks all the boxes, this is it! Located in the desirable Dunmore subdivision of Halifax Plantation, this 3-bedroom, 2.5-bath gem offers peaceful pond and fountain views, a first-floor master suite, and soaring 20-foot ceilings that fill the space with natural light. The kitchen features granite countertops and stainless steel appliances, perfect for everyday living or entertaining. Enjoy your morning coffee on the screened-in, tiled porch and leave the yard work behind with maintenance-free living. Additional features include a spacious 2-car garage and an upstairs loft for added flexibility. With access to an 18-hole golf course, pool, tennis courts, and a clubhouse with a restaurant, you'll have everything you need right in your neighborhood. Plus, you're just minutes from shopping, dining, I-95, and the airport. Don't miss your chance to see this one — it might be the perfect fit!
Open House Schedule
-
Saturday, July 26, 202512:00 to 2:00 pm7/26/2025 12:00:00 PM +00:007/26/2025 2:00:00 PM +00:00Add to Calendar
-
Sunday, July 27, 202512:00 to 2:00 pm7/27/2025 12:00:00 PM +00:007/27/2025 2:00:00 PM +00:00Add to Calendar
Home Details
Home Type
- Single Family
Est. Annual Taxes
- $5,843
Year Built
- Built in 2006 | Remodeled
Lot Details
- 5,227 Sq Ft Lot
- Home fronts a pond
- South Facing Home
- Front and Back Yard Sprinklers
- Few Trees
HOA Fees
Parking
- 2 Car Garage
Home Design
- Block Foundation
- Tile Roof
- Concrete Block And Stucco Construction
- Block And Beam Construction
Interior Spaces
- 2,384 Sq Ft Home
- 2-Story Property
- Furnished or left unfurnished upon request
- Ceiling Fan
- Living Room
- Dining Room
- Loft
- Pond Views
- Washer and Electric Dryer Hookup
Kitchen
- Electric Cooktop
- Microwave
- Dishwasher
Flooring
- Carpet
- Tile
Bedrooms and Bathrooms
- 3 Bedrooms
- Primary Bedroom on Main
- Split Bedroom Floorplan
- Walk-In Closet
- Shower Only
Outdoor Features
- Covered patio or porch
Schools
- Pine Trail Elementary School
- Ormond Beach Middle School
- Seabreeze High School
Utilities
- Central Air
- Heating Available
- Cable TV Available
Listing and Financial Details
- Homestead Exemption
- Assessor Parcel Number 3137-20-00-0820
Community Details
Overview
- Association fees include ground maintenance
- Halifax Plantation Ph 2 And 3, And Dunmore Association
- Halifax Plantation Subdivision
- On-Site Maintenance
Amenities
- Restaurant
- Clubhouse
Recreation
- Golf Course Community
- Tennis Courts
- Fitness Center
- Community Pool
Map
Home Values in the Area
Average Home Value in this Area
Tax History
| Year | Tax Paid | Tax Assessment Tax Assessment Total Assessment is a certain percentage of the fair market value that is determined by local assessors to be the total taxable value of land and additions on the property. | Land | Improvement |
|---|---|---|---|---|
| 2025 | $6,105 | $363,414 | $44,000 | $319,414 |
| 2024 | $6,105 | $361,679 | $44,000 | $317,679 |
| 2023 | $6,105 | $324,794 | $44,000 | $280,794 |
| 2022 | $2,814 | $318,951 | $39,000 | $279,951 |
| 2021 | $2,884 | $175,745 | $0 | $0 |
| 2020 | $2,833 | $173,319 | $0 | $0 |
| 2019 | $2,801 | $169,422 | $0 | $0 |
| 2018 | $2,763 | $166,263 | $0 | $0 |
| 2017 | $2,750 | $162,843 | $0 | $0 |
| 2016 | $2,796 | $159,494 | $0 | $0 |
| 2015 | $2,865 | $158,385 | $0 | $0 |
| 2014 | $2,765 | $157,128 | $0 | $0 |
Property History
| Date | Event | Price | Change | Sq Ft Price |
|---|---|---|---|---|
| 06/25/2025 06/25/25 | Price Changed | $429,000 | 0.0% | $180 / Sq Ft |
| 06/25/2025 06/25/25 | For Sale | $429,000 | -2.3% | $180 / Sq Ft |
| 06/23/2025 06/23/25 | Off Market | $439,000 | -- | -- |
| 03/20/2025 03/20/25 | For Sale | $439,000 | +15.5% | $184 / Sq Ft |
| 02/11/2022 02/11/22 | Sold | $380,000 | 0.0% | $180 / Sq Ft |
| 01/03/2022 01/03/22 | Pending | -- | -- | -- |
| 12/30/2021 12/30/21 | For Sale | $380,000 | -- | $180 / Sq Ft |
Purchase History
| Date | Type | Sale Price | Title Company |
|---|---|---|---|
| Deed | $380,000 | Robert Kit Korey Pa | |
| Interfamily Deed Transfer | -- | Attorney | |
| Warranty Deed | $299,000 | None Available |
Mortgage History
| Date | Status | Loan Amount | Loan Type |
|---|---|---|---|
| Open | $380,000 | VA | |
| Previous Owner | $237,920 | Purchase Money Mortgage |
About the Listing Agent

I specialize in facilitating seamless transactions for clients looking to buy or sell properties in Florida. With a keen understanding of the local market dynamics and regulations, I offer personalized guidance tailored to meet the unique needs of each client. Driven by a passion for exceeding expectations, I am dedicated to providing exceptional service and delivering optimal results. My focused approach ensures that every step of the real estate process is handled with precision and
Svetlana's Other Listings
Source: Daytona Beach Area Association of REALTORS®
MLS Number: 1214972
APN: 3137-20-00-0820
- 3169 Connemara Dr
- 3171 Connemara Dr
- 3189 Connemara Dr
- 3132 Connemara Dr
- 3232 Tralee Dr
- 3108 Inishmore Dr Unit II
- 3217 Bailey Ann Dr
- 3148 Bailey Ann Dr
- 3160 Bailey Ann Dr
- 3222 Bailey Ann Dr
- 3238 Bailey Ann Dr
- 3356 Newbliss Cir
- 3242 Bailey Ann Dr
- 1324 Munster Cir
- 3295 Bailey Ann Dr
- 1510 Kinnard Cir
- 3162 Kailani Ct
- 1333 Asher Ct
- 1341 Arklow Cir
- 1329 Tullamore Blvd
- 417 Long Cove Rd
- 20 Landings Ln
- 1320 Cork Dr
- 99 Bay Lake Dr
- 1102 Hansberry Ct
- 706 Cobblestone Dr
- 21 Jasmine Run
- 4155 Acoma Dr
- 621 Elk River Dr
- 781 Aldenham Ln
- 813 Aldenham Ln
- 873 Pinewood Dr
- 814 Aldenham Ln
- 18 Second Path Unit A
- 379 Stirling Bridge Dr
- 6 Willow Trace Dr
- 5500 Ocean Shore Blvd Unit 97
- 5500 Ocean Shore Blvd
- 5500 Ocean Shore Blvd Unit 76
