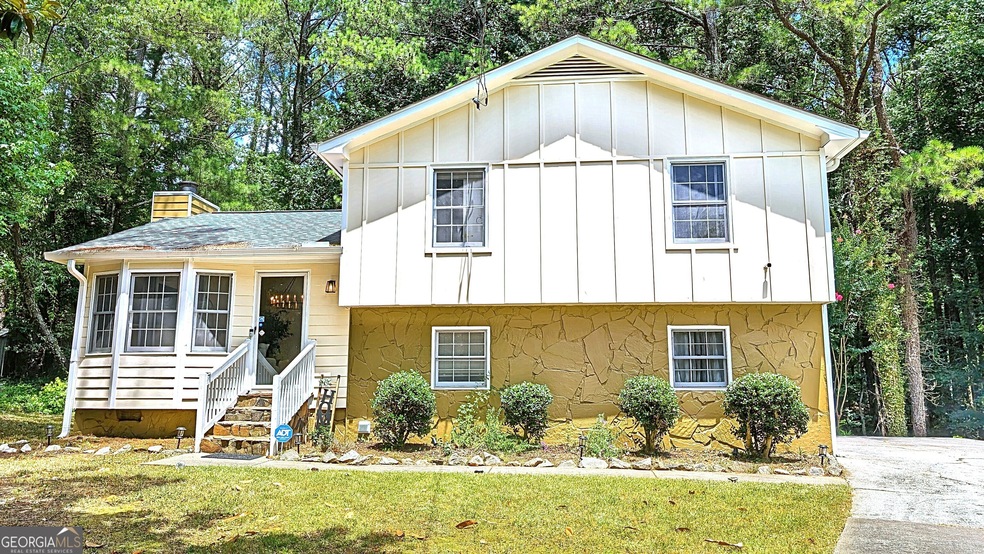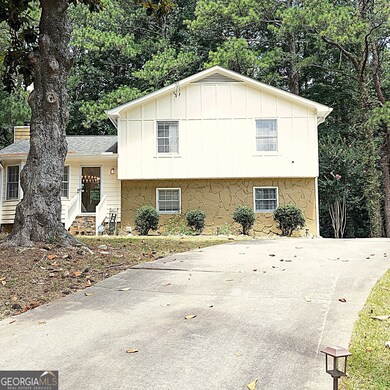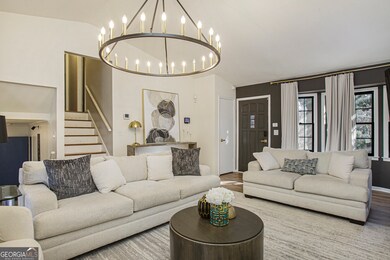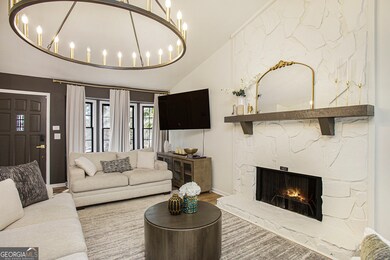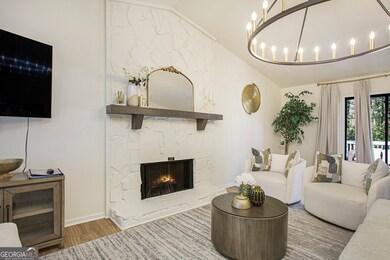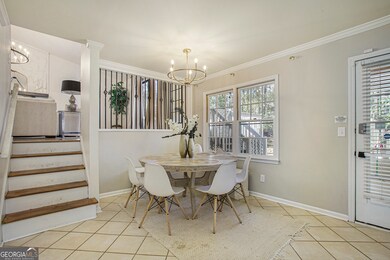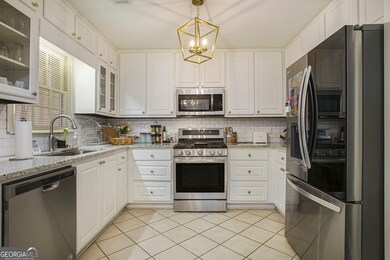3145 Dover Ct Duluth, GA 30096
Highlights
- Traditional Architecture
- Wood Flooring
- No HOA
- B.B. Harris Elementary School Rated A
- 1 Fireplace
- Den
About This Home
This charming 3-bedroom, 2-bath residence is nestled quiet in a cul-de-sac in Duluth, GA. The exterior showcases a classic design with a unique lower level and multiple windows, complemented by a long driveway that offers ample parking. A delightful outside patio provides a perfect sport for outdoor enjoyment, while and addition inside covered patio extends the living space and offers a versatile area for relaxation or entertaining. There is also a den providing additional living space.
Listing Agent
Keller Williams Realty Atl. Partners License #412162 Listed on: 07/16/2025

Home Details
Home Type
- Single Family
Est. Annual Taxes
- $4,673
Year Built
- Built in 1978
Lot Details
- 0.46 Acre Lot
- Cul-De-Sac
Parking
- Side or Rear Entrance to Parking
Home Design
- Traditional Architecture
- Composition Roof
- Wood Siding
Interior Spaces
- 1,824 Sq Ft Home
- 2-Story Property
- Furnished or left unfurnished upon request
- Ceiling Fan
- 1 Fireplace
- Den
Kitchen
- Oven or Range
- Microwave
- Ice Maker
- Dishwasher
- Stainless Steel Appliances
- Disposal
Flooring
- Wood
- Carpet
Bedrooms and Bathrooms
- 3 Bedrooms
- 2 Full Bathrooms
Laundry
- Laundry in Mud Room
- Dryer
- Washer
Schools
- B B Harris Elementary School
- Duluth Middle School
- Duluth High School
Utilities
- Central Heating and Cooling System
- Gas Water Heater
- High Speed Internet
- Phone Available
- Cable TV Available
Listing and Financial Details
- Security Deposit $2,600
- 12-Month Minimum Lease Term
- $47 Application Fee
Community Details
Overview
- No Home Owners Association
- Forest Manor North Subdivision
Pet Policy
- Call for details about the types of pets allowed
Map
Source: Georgia MLS
MLS Number: 10565553
APN: 6-264-083
- 3216 Montheath Ct
- 3076 Montheath Pass
- 3120 Saint Andrews Cir
- 3277 Wyesham Cir
- 2976 Nelson Dr
- 3070 Bugle Dr
- 3221 Bromley Rowe
- 3219 Roundfield Cir
- 3382 Monarch Ave
- 3102 Claiborne Dr
- 3167 Moor View Rd Unit 35
- 2531 High Brow St Unit 41
- 2978 Duluth Hwy
- 2978 Duluth Hwy
- 2978 Duluth Hwy
- 2978 Duluth Hwy
- 2978 Duluth Hwy
- 2978 Duluth Hwy
- 2978 Duluth Hwy
- 2978 Duluth Hwy
- 3353 Star Pine Ct
- 3334 Star Pine Ct
- 3277 Crossfield Ln
- 3225 Ennfield Ln
- 3411 Swallowtail Terrace
- 3106 Pittard Hill Point
- 3250 Buford Hwy NE
- 3465 Duluth Highway 120
- 2911 Willowstone Dr
- 3604 Pineview Cir NW
- 3548 Grovecrest Way
- 3215 Hill St
- 3209 Ridge Towne Place Unit 204
- 2685 Peachtree Walk
- 3630 Montrose Pond Walk
- 3550 Pleasant Hill Rd
- 2500 Pleasant Hill Rd
- 3355 Mcdaniel Rd
- 3475 Pleasant Hill Rd
- 3476 Ashby Pond Ln
