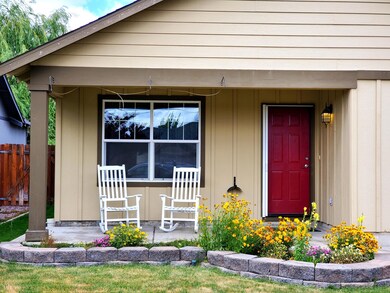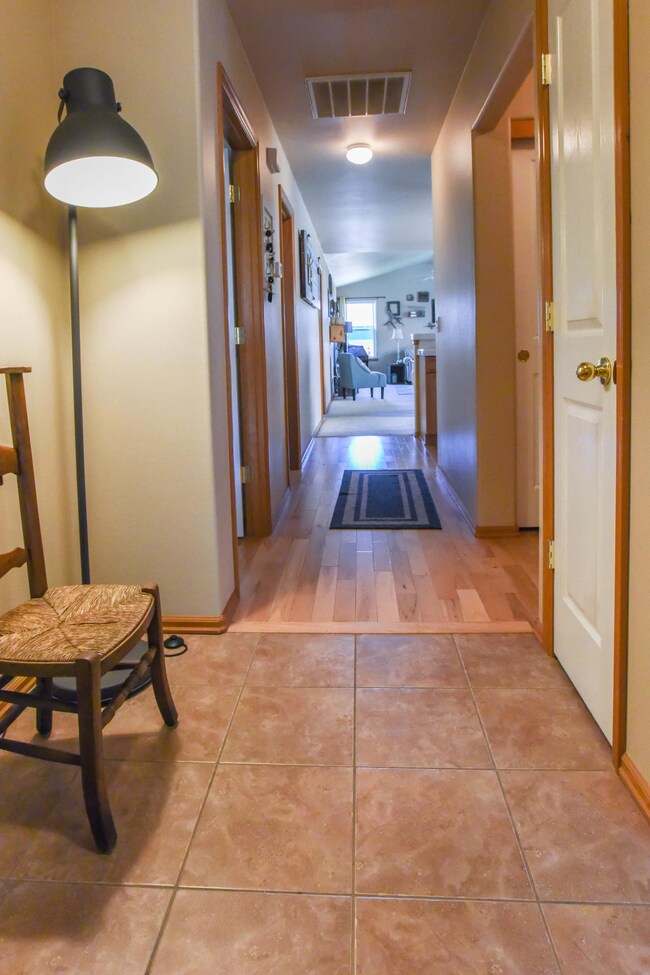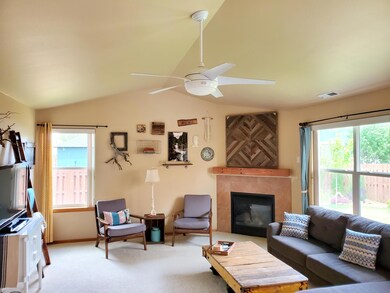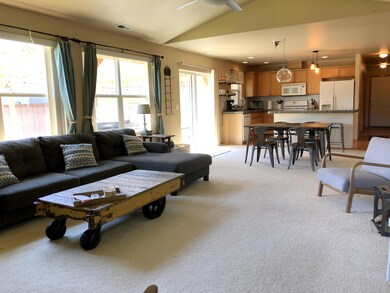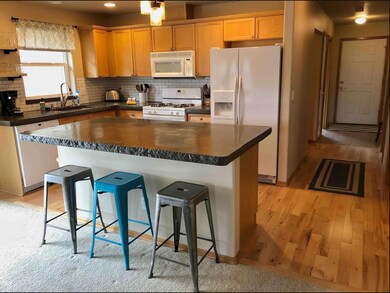
3145 SW Juniper Ave Redmond, OR 97756
Highlights
- Spa
- Craftsman Architecture
- Vaulted Ceiling
- Open Floorplan
- Territorial View
- Wood Flooring
About This Home
As of August 2020IMMACULATE single level home in SW Redmond. Well maintained and updated. Newer poured in place concrete countertops in kitchen, new sink, faucet, garbage disposal. Tile entry with maple hardwood floors through kitchen and front bedroom/office. Great back yard fenced for privacy, with concrete patio and custom pergola. Underground sprinklers in both front and back yards. Double car garage with lots of built in storage, plus additional attic storage above garage. On demand hot water heater that will meet all of your hot water needs. Great open concept living with gas fireplace in living room. All appliances included, plus washer & dryer. This home is truly MOVE-IN READY!
Last Agent to Sell the Property
The Cain Company LLC License #981100075 Listed on: 06/30/2020
Home Details
Home Type
- Single Family
Est. Annual Taxes
- $2,783
Year Built
- Built in 2003
Lot Details
- 6,098 Sq Ft Lot
- Fenced
- Landscaped
- Level Lot
- Front and Back Yard Sprinklers
- Sprinklers on Timer
- Property is zoned R4, R4
Parking
- 2 Car Attached Garage
- Workshop in Garage
- Garage Door Opener
- Driveway
- On-Street Parking
Home Design
- Craftsman Architecture
- Stem Wall Foundation
- Frame Construction
- Composition Roof
Interior Spaces
- 1,456 Sq Ft Home
- 1-Story Property
- Open Floorplan
- Wired For Sound
- Vaulted Ceiling
- Ceiling Fan
- Gas Fireplace
- Double Pane Windows
- Vinyl Clad Windows
- Mud Room
- Great Room with Fireplace
- Territorial Views
Kitchen
- Eat-In Kitchen
- Oven
- Range
- Microwave
- Dishwasher
- Kitchen Island
- Laminate Countertops
- Disposal
Flooring
- Wood
- Carpet
- Tile
- Vinyl
Bedrooms and Bathrooms
- 3 Bedrooms
- Linen Closet
- Walk-In Closet
- 2 Full Bathrooms
- Double Vanity
Laundry
- Laundry Room
- Dryer
- Washer
Home Security
- Carbon Monoxide Detectors
- Fire and Smoke Detector
Outdoor Features
- Spa
- Patio
Schools
- Vern Patrick Elementary School
- Obsidian Middle School
- Ridgeview High School
Utilities
- Forced Air Heating and Cooling System
- Tankless Water Heater
Community Details
- No Home Owners Association
- Willow Springs Subdivision
- The community has rules related to covenants, conditions, and restrictions
Listing and Financial Details
- Tax Lot 41
- Assessor Parcel Number 240841
Ownership History
Purchase Details
Home Financials for this Owner
Home Financials are based on the most recent Mortgage that was taken out on this home.Purchase Details
Home Financials for this Owner
Home Financials are based on the most recent Mortgage that was taken out on this home.Purchase Details
Home Financials for this Owner
Home Financials are based on the most recent Mortgage that was taken out on this home.Purchase Details
Home Financials for this Owner
Home Financials are based on the most recent Mortgage that was taken out on this home.Similar Homes in Redmond, OR
Home Values in the Area
Average Home Value in this Area
Purchase History
| Date | Type | Sale Price | Title Company |
|---|---|---|---|
| Warranty Deed | $319,500 | Deschutes County Title | |
| Interfamily Deed Transfer | -- | First American Title | |
| Warranty Deed | $218,000 | First American Title | |
| Special Warranty Deed | $145,045 | First Amer Title Co Or |
Mortgage History
| Date | Status | Loan Amount | Loan Type |
|---|---|---|---|
| Previous Owner | $238,750 | New Conventional | |
| Previous Owner | $185,900 | New Conventional | |
| Previous Owner | $174,400 | New Conventional | |
| Previous Owner | $126,000 | Credit Line Revolving | |
| Previous Owner | $135,500 | Unknown | |
| Previous Owner | $130,500 | Unknown |
Property History
| Date | Event | Price | Change | Sq Ft Price |
|---|---|---|---|---|
| 08/05/2020 08/05/20 | Sold | $319,500 | -0.2% | $219 / Sq Ft |
| 07/17/2020 07/17/20 | Pending | -- | -- | -- |
| 06/29/2020 06/29/20 | For Sale | $320,000 | +46.8% | $220 / Sq Ft |
| 01/08/2016 01/08/16 | Sold | $218,000 | 0.0% | $150 / Sq Ft |
| 11/21/2015 11/21/15 | Pending | -- | -- | -- |
| 10/06/2015 10/06/15 | For Sale | $218,000 | -- | $150 / Sq Ft |
Tax History Compared to Growth
Tax History
| Year | Tax Paid | Tax Assessment Tax Assessment Total Assessment is a certain percentage of the fair market value that is determined by local assessors to be the total taxable value of land and additions on the property. | Land | Improvement |
|---|---|---|---|---|
| 2024 | $3,625 | $179,910 | -- | -- |
| 2023 | $3,467 | $174,670 | $0 | $0 |
| 2022 | $3,152 | $164,660 | $0 | $0 |
| 2021 | $3,048 | $159,870 | $0 | $0 |
| 2020 | $2,910 | $159,870 | $0 | $0 |
| 2019 | $2,783 | $155,220 | $0 | $0 |
| 2018 | $2,713 | $150,700 | $0 | $0 |
| 2017 | $2,649 | $146,320 | $0 | $0 |
| 2016 | $2,613 | $142,060 | $0 | $0 |
| 2015 | $2,533 | $137,930 | $0 | $0 |
| 2014 | $2,466 | $133,920 | $0 | $0 |
Agents Affiliated with this Home
-
JINGER CAIN

Seller's Agent in 2020
JINGER CAIN
The Cain Company LLC
(541) 740-8692
9 in this area
47 Total Sales
-
Julia Gehring

Buyer's Agent in 2020
Julia Gehring
Stellar Realty Northwest
(541) 508-3148
21 in this area
133 Total Sales
-
R
Seller's Agent in 2016
Ryan Bak
Fred Real Estate Group
-
N
Seller Co-Listing Agent in 2016
Natalie Bak
Fred Real Estate Group
-
Jeanne Moir
J
Buyer's Agent in 2016
Jeanne Moir
Stellar Realty Northwest
(541) 508-3148
4 in this area
51 Total Sales
Map
Source: Oregon Datashare
MLS Number: 220103881
APN: 240841
- 3132 SW Indian Place
- 3331 SW Juniper Ave
- 2813 SW Indian Cir
- 1201 SW 28th St Unit 4
- 1201 SW 28th St Unit 48
- 1216 SW 32nd Ct
- 2881 SW Indian Cir
- 3131 SW Highland Ave
- 2908 SW Indian Cir
- 2762 SW Juniper Ave
- 3974 SW Coyote Ave
- 2636 SW Mariposa Loop
- 964 SW 25th Ln
- 2650 SW Fissure Loop
- 2944 SW Deschutes Dr
- 3133 SW Evergreen Ave
- 2858 SW Deschutes Dr
- 3731 SW Newberry Ave
- 2476 SW Mariposa Loop
- 2447 SW Mariposa Loop


