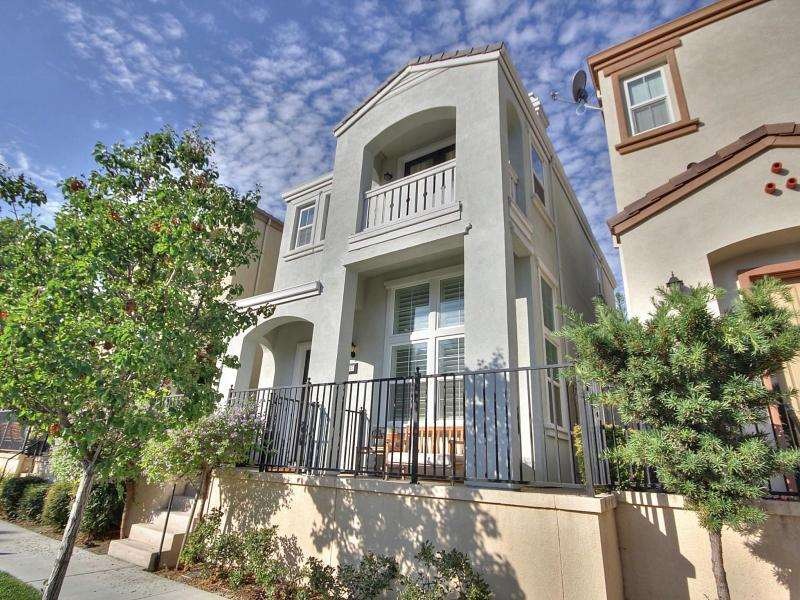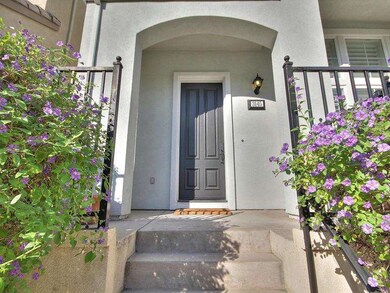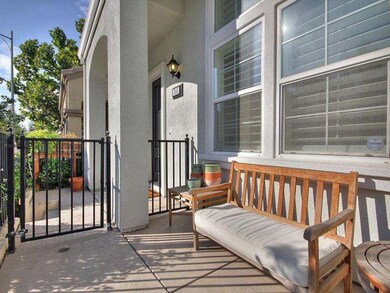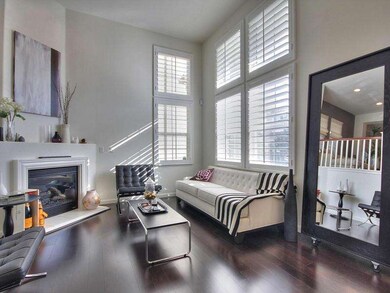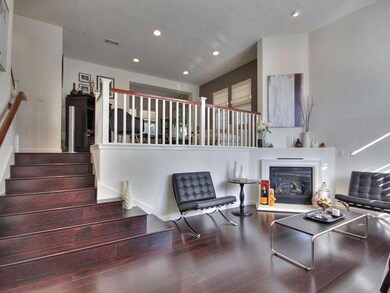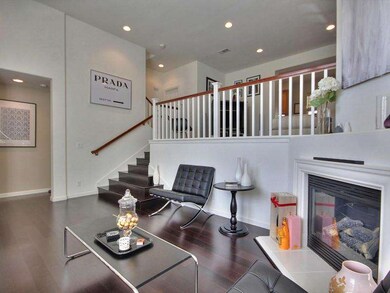
3145 Tuscolana Way San Jose, CA 95125
South San Jose NeighborhoodEstimated Value: $1,280,000 - $1,426,154
Highlights
- City Lights View
- Wood Flooring
- High Ceiling
- Contemporary Architecture
- Solid Surface Bathroom Countertops
- Granite Countertops
About This Home
As of July 2016Stunning newer detached single family home with soaring ceilings & a desirable open floor-plan* Excellent location and lot within Ravenna community - you can drive up directly to the house and park in front if you wish* Huge master bedroom with a lounge/seating area, also perfect for an office, dressing room or nursery* Beautiful kitchen w/ granite tile counters & s/s appliances including a gas range* Dual paned windows allows the natural light to pour through the dramatic, wide planked dark hardwood flooring* Custom roman shades & 4" plantation shutters* Central air & heat* Large storage area in garage* Easy access to downtown Willow Glen shops, restaurants, as well as grocery stores: Zanotto's, Trader Joes, Safeway, & Whole Foods* 13 year old house in excellent condition with minimal wear and tear - feels like a new home*
Last Agent to Sell the Property
Keller Williams Realty-Silicon Valley License #01853765 Listed on: 05/18/2016

Home Details
Home Type
- Single Family
Est. Annual Taxes
- $11,510
Year Built
- Built in 2003
Lot Details
- 1,350 Sq Ft Lot
- Grass Covered Lot
- Zoning described as R1
Parking
- 2 Car Garage
- Garage Door Opener
- Guest Parking
Property Views
- City Lights
- Hills
Home Design
- Contemporary Architecture
- Tile Roof
- Concrete Perimeter Foundation
Interior Spaces
- 1,489 Sq Ft Home
- 2-Story Property
- High Ceiling
- Gas Fireplace
- Double Pane Windows
- Family or Dining Combination
- Alarm System
Kitchen
- Breakfast Bar
- Self-Cleaning Oven
- Microwave
- Dishwasher
- Granite Countertops
- Disposal
Flooring
- Wood
- Carpet
- Tile
Bedrooms and Bathrooms
- 2 Bedrooms
- Walk-In Closet
- Remodeled Bathroom
- Solid Surface Bathroom Countertops
- Dual Sinks
- Bathtub with Shower
Laundry
- Laundry on upper level
- Washer and Dryer
Outdoor Features
- Balcony
- Barbecue Area
Utilities
- Forced Air Heating and Cooling System
Community Details
- Property has a Home Owners Association
- Association fees include insurance - common area, landscaping / gardening
- Ravenna/Community Management Association
- Built by Ravenna
Listing and Financial Details
- Assessor Parcel Number 455-70-024
Ownership History
Purchase Details
Home Financials for this Owner
Home Financials are based on the most recent Mortgage that was taken out on this home.Purchase Details
Home Financials for this Owner
Home Financials are based on the most recent Mortgage that was taken out on this home.Purchase Details
Home Financials for this Owner
Home Financials are based on the most recent Mortgage that was taken out on this home.Similar Homes in San Jose, CA
Home Values in the Area
Average Home Value in this Area
Purchase History
| Date | Buyer | Sale Price | Title Company |
|---|---|---|---|
| Vosoughi Arash | $760,000 | Old Republic Title Company | |
| Nuk Howard | -- | Alliance Title Company | |
| Nuk Howard G | $512,500 | First American Title Company |
Mortgage History
| Date | Status | Borrower | Loan Amount |
|---|---|---|---|
| Open | Vosoughi Arash | $219,445 | |
| Open | Vosoughi Arash | $569,000 | |
| Closed | Vosoughi Arash | $76,000 | |
| Closed | Vosoughi Arash | $608,000 | |
| Previous Owner | Nuk Howard | $503,000 | |
| Previous Owner | Nuk Howard G | $408,000 | |
| Closed | Nuk Howard G | $92,000 |
Property History
| Date | Event | Price | Change | Sq Ft Price |
|---|---|---|---|---|
| 07/08/2016 07/08/16 | Sold | $760,000 | +3.5% | $510 / Sq Ft |
| 05/27/2016 05/27/16 | Pending | -- | -- | -- |
| 05/18/2016 05/18/16 | For Sale | $734,444 | -- | $493 / Sq Ft |
Tax History Compared to Growth
Tax History
| Year | Tax Paid | Tax Assessment Tax Assessment Total Assessment is a certain percentage of the fair market value that is determined by local assessors to be the total taxable value of land and additions on the property. | Land | Improvement |
|---|---|---|---|---|
| 2024 | $11,510 | $864,744 | $432,372 | $432,372 |
| 2023 | $11,287 | $847,790 | $423,895 | $423,895 |
| 2022 | $11,191 | $831,168 | $415,584 | $415,584 |
| 2021 | $10,957 | $814,872 | $407,436 | $407,436 |
| 2020 | $10,705 | $806,518 | $403,259 | $403,259 |
| 2019 | $10,475 | $790,704 | $395,352 | $395,352 |
| 2018 | $10,370 | $775,200 | $387,600 | $387,600 |
| 2017 | $10,286 | $760,000 | $380,000 | $380,000 |
| 2016 | $8,528 | $615,286 | $276,236 | $339,050 |
| 2015 | $8,469 | $606,045 | $272,087 | $333,958 |
| 2014 | $8,021 | $594,175 | $266,758 | $327,417 |
Agents Affiliated with this Home
-
Mark Devlin

Seller's Agent in 2016
Mark Devlin
Keller Williams Realty-Silicon Valley
(408) 309-4129
4 Total Sales
-
Hamid Reiisi

Buyer's Agent in 2016
Hamid Reiisi
Bayview Residential Brokerage
(408) 234-5793
6 Total Sales
Map
Source: MLSListings
MLS Number: ML81586227
APN: 455-70-024
- 967 Nattinger Way Unit 89
- 955 Nattinger Way
- 1206 Foxworthy Ave
- 3578 Lynx Dr
- 3768 Wellington Square
- 804 Farm Dr
- 2991 Gardendale Dr
- 3785 Wellington Square
- 2794 Gardendale Dr
- 2763 Gardendale Dr
- 1253 Redcliff Dr
- 1264 Sierra Mar Dr
- 1256 Hillsdale Ave
- 3004 Vistamont Dr
- 3023 Canoas Villa Ct
- 988 Glenridge Dr
- 1340 Sierra Mar Dr
- 3118 Jenkins Ave
- 3910 Briarglen Dr
- 531 Mountain Home Dr Unit 531
- 3145 Tuscolana Way
- 3139 Tuscolana Way
- 3151 Tuscolana Way
- 3133 Tuscolana Way
- 968 Foxworthy Ave
- 962 Foxworthy Ave
- 976 Foxworthy Ave
- 956 Foxworthy Ave
- 3127 Tuscolana Way
- 950 Foxworthy Ave
- 3157 Tuscolana Way
- 3142 Tuscolana Way
- 3150 Tuscolana Way
- 3138 Tuscolana Way
- 3121 Tuscolana Way
- 3132 Tuscolana Way
- 946 Foxworthy Ave
- 980 Foxworthy Ave
- 3163 Tuscolana Way
- 3126 Tuscolana Way
