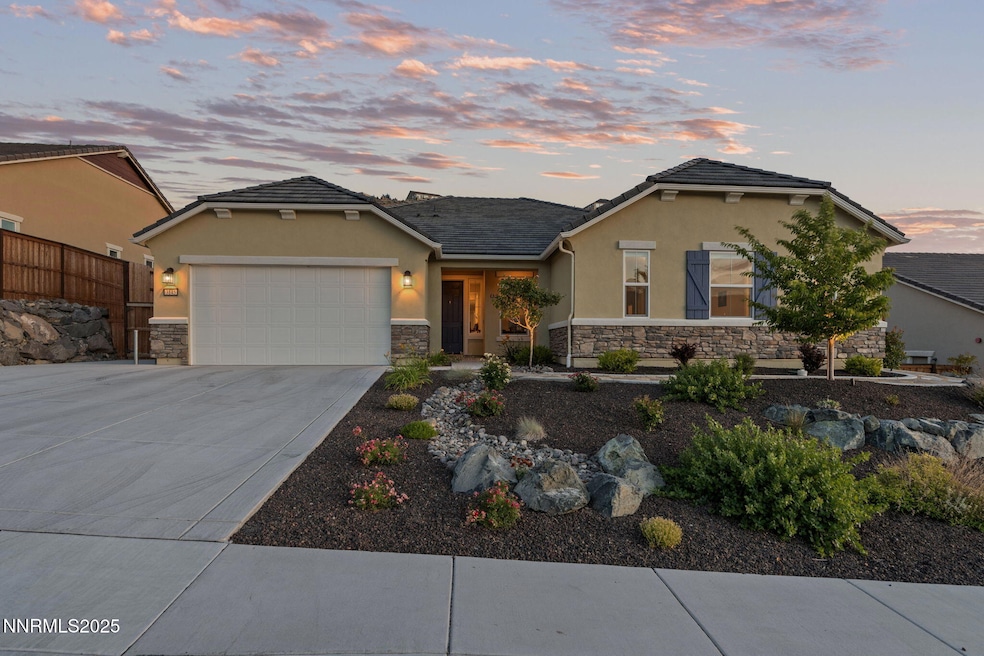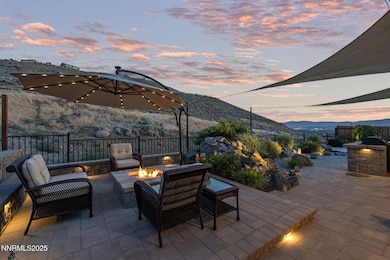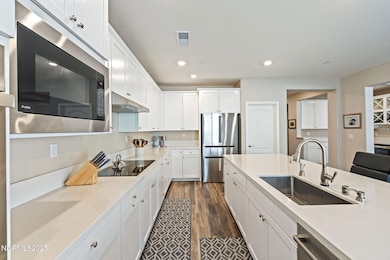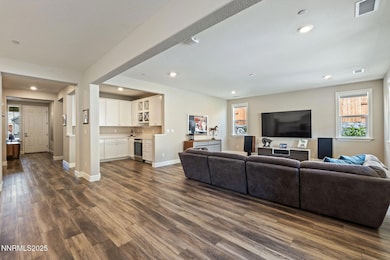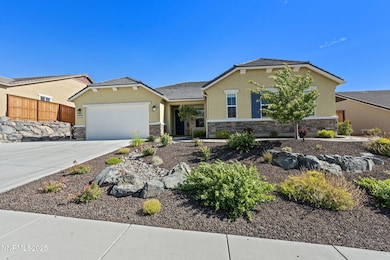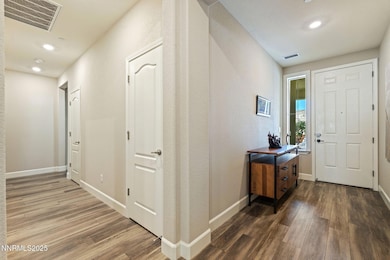3145 Vecchio Dr Sparks, NV 89434
D'Andrea NeighborhoodEstimated payment $4,888/month
Highlights
- Two Primary Bedrooms
- High Ceiling
- Outdoor Water Feature
- City View
- Great Room
- Covered Patio or Porch
About This Home
Prime location only 10 minutes to the freeway, 6 min to Northern Nevada Medical, Safeway and CVS are 6 min, Costco at Galleria Shopping is 13 min. Schools are also convenient: Marvin Moss Elementary (4 min), Mendive Middle School (6 min) and Reed High School (8 min). Located in highly sought-after D'Andrea community of Sparks, views of city skyline, no rear neighbors, and a highly updated home. Tech-forward features include a whisper-quiet, insulated 3-car garage with a WiFi control opener, garage wiring ready for EV charging station, a 50-amp induction cooktop, touch-activated faucet, instant hot water dispenser, hardwired internet, and Ring doorbell. The tankless water heater, dual-zone WiFi-enabled HVAC system, and water softener add both efficiency and comfort. Enjoy the convenience of automatic lighting, auto window shades in the living room, and a smart front door lock for seamless, secure access. Every detail of this home has been upgraded, from water- and scratch-resistant flooring to the beautifully landscaped front and backyard, complete with accent lighting and a tranquil water feature. The primary suite offers a spa-like retreat with dual sinks, a garden tub, walk-in shower, and custom built-in closet storage. The spacious laundry room includes two full walls of cabinetry and a utility sink for added functionality. Located just moments from D'Andrea Golf Course and local amenities, this home blends high-end finishes, prime location, and intelligent design to create a truly exceptional lifestyle.
Listing Agent
Keller Williams Group One Inc. License #BS.144703 Listed on: 06/23/2025

Home Details
Home Type
- Single Family
Est. Annual Taxes
- $7,225
Year Built
- Built in 2019
Lot Details
- 9,387 Sq Ft Lot
- Back Yard Fenced
- Landscaped
- Level Lot
- Front and Back Yard Sprinklers
HOA Fees
- $70 Monthly HOA Fees
Parking
- 3 Car Garage
- Parking Storage or Cabinetry
- Insulated Garage
- Tandem Parking
- Garage Door Opener
- Additional Parking
Property Views
- City
- Mountain
Home Design
- Slab Foundation
- Blown-In Insulation
- Tile Roof
- Low Volatile Organic Compounds (VOC) Products or Finishes
- Stick Built Home
- Stucco
Interior Spaces
- 2,859 Sq Ft Home
- 1-Story Property
- Wired For Data
- High Ceiling
- Double Pane Windows
- ENERGY STAR Qualified Windows
- Vinyl Clad Windows
- Blinds
- Entrance Foyer
- Smart Doorbell
- Great Room
- Combination Dining and Living Room
Kitchen
- Breakfast Bar
- Double Oven
- Electric Cooktop
- Microwave
- Dishwasher
- Smart Appliances
- ENERGY STAR Qualified Appliances
- Kitchen Island
- Disposal
Flooring
- Carpet
- Luxury Vinyl Tile
Bedrooms and Bathrooms
- 4 Bedrooms
- Double Master Bedroom
- Walk-In Closet
- 3 Full Bathrooms
- Dual Sinks
- Primary Bathroom Bathtub Only
- Soaking Tub
- Primary Bathroom includes a Walk-In Shower
Laundry
- Laundry Room
- Sink Near Laundry
- Laundry Cabinets
- Washer and Electric Dryer Hookup
Home Security
- Video Cameras
- Carbon Monoxide Detectors
- Fire and Smoke Detector
- Fire Sprinkler System
Eco-Friendly Details
- Energy-Efficient Hot Water Distribution
- Smart Irrigation
Outdoor Features
- Covered Patio or Porch
- Outdoor Water Feature
- Fire Pit
- Storage Shed
- Barbecue Stubbed In
- Rain Gutters
Schools
- Moss Elementary School
- Mendive Middle School
- Reed High School
Utilities
- Refrigerated Cooling System
- Forced Air Heating and Cooling System
- Heating System Uses Natural Gas
- Underground Utilities
- Tankless Water Heater
- Gas Water Heater
- Water Softener is Owned
- Internet Available
- Phone Available
- Cable TV Available
Community Details
- $359 Other Monthly Fees
- Eqquus Management Group Association, Phone Number (775) 284-2050
- Sparks Community
- Vicenza Phase 2 Bolzano, Cortina & Merano Subdivision
- Maintained Community
- The community has rules related to covenants, conditions, and restrictions
- Electric Vehicle Charging Station
Listing and Financial Details
- Assessor Parcel Number 402-642-04
Map
Home Values in the Area
Average Home Value in this Area
Tax History
| Year | Tax Paid | Tax Assessment Tax Assessment Total Assessment is a certain percentage of the fair market value that is determined by local assessors to be the total taxable value of land and additions on the property. | Land | Improvement |
|---|---|---|---|---|
| 2025 | $7,225 | $237,294 | $55,237 | $182,057 |
| 2024 | $7,225 | $230,022 | $47,912 | $182,111 |
| 2023 | $3,504 | $223,123 | $51,825 | $171,299 |
| 2022 | $6,811 | $188,405 | $46,305 | $142,100 |
| 2021 | $6,613 | $184,042 | $43,575 | $140,467 |
| 2020 | $6,353 | $186,461 | $48,195 | $138,266 |
| 2019 | $1,123 | $35,471 | $35,176 | $295 |
| 2018 | $486 | $13,910 | $13,590 | $320 |
| 2017 | $0 | $12,566 | $12,566 | $0 |
Property History
| Date | Event | Price | List to Sale | Price per Sq Ft | Prior Sale |
|---|---|---|---|---|---|
| 08/11/2025 08/11/25 | Price Changed | $800,000 | -5.9% | $280 / Sq Ft | |
| 06/23/2025 06/23/25 | For Sale | $850,000 | +51.6% | $297 / Sq Ft | |
| 02/13/2020 02/13/20 | Sold | $560,820 | +10.0% | $196 / Sq Ft | View Prior Sale |
| 10/08/2019 10/08/19 | Pending | -- | -- | -- | |
| 10/01/2019 10/01/19 | For Sale | $509,950 | -- | $178 / Sq Ft |
Purchase History
| Date | Type | Sale Price | Title Company |
|---|---|---|---|
| Bargain Sale Deed | $560,820 | Calatlantic Title West |
Source: Northern Nevada Regional MLS
MLS Number: 250051992
APN: 402-642-04
- 3238 Vincinato Dr
- 3215 Pantheon Dr
- 2874 Garda Ct
- 2616 Michelangelo Ct
- 3375 Culpepper Dr
- 2765 Aristedes Dr
- 2524 Garzoni Dr
- 2552 Cosimo Ct
- 2600 Anqua Ct
- 2535 Tuscan Way
- 2415 Tecumseh Way Unit 11
- 2411 Tecumseh Way Unit 12
- 2267 Ticino Ct
- 2722 Ineisa Ct
- 2641 Venezia Dr
- 1840 Veneto Dr
- 4797 High Pass Dr
- 4601 N Cactus Hills Ct
- 2738 Kettle Ct
- 4383 Setting Sun Ct Unit 1
- 2598 Piero Ct
- 5200 S Los Altos Pkwy
- 5300 S Los Altos Pkwy
- 2419 Romanga Ct
- 2200 N D'Andrea Pkwy
- 2739 Ineisa Ct
- 4718 Chromium Way
- 4606 N Cactus Hills Ct
- 4920 High Pass Dr
- 1855 Baring Blvd
- 3254 Danville Dr
- 2798 Waterfield Dr
- 2777 Dome Ct
- 965 Dolce Dr
- 1965 Woodtrail Dr
- 4835 Canyon Run Dr
- 3358 Candelaria Dr
- 5398 Siltstone Way
- 1372 Laser Ct
- 2445 Sycamore Glen Dr Unit 1
