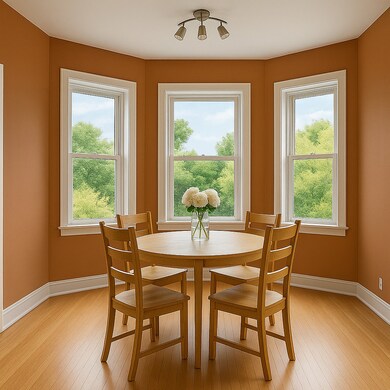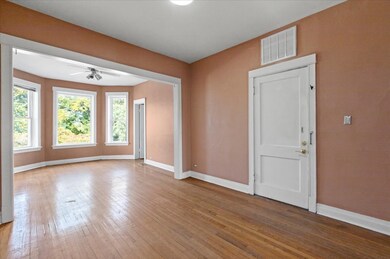3145 W Augusta Blvd Unit 2 Chicago, IL 60622
Humboldt Park NeighborhoodHighlights
- Wood Flooring
- Formal Dining Room
- Resident Manager or Management On Site
- Den
- Living Room
- Laundry Room
About This Home
Charming remodeled 3-Bed in the Heart of Humboldt Park | Available October 1st. Welcome home to this beautifully maintained vintage apartment in vibrant Humboldt Park, where classic charm meets everyday comfort. Step inside to find gleaming hardwood floors, exposed brick walls, and sun-drenched bay windows that fill the oversized living room with natural light. A separate formal dining room adds functionality and style, while the eat-in kitchen offers plenty of cabinet space, stainless steel appliances, dishwasher, breakfast bar, and a built-in sink water filter. Additional highlights include central A/C and heat, free in-building laundry, and abundant storage, including a private 4x6 storage room included in the rent. Outdoor perks include a private deck perfect for BBQs and a shared yard for relaxing or entertaining. Just steps from the expansive Humboldt Park with its scenic lagoon, walking trails, and tennis courts. Walk to local hotspots like Cafe Marie-Jeanne, Rootstock Wine Bar, Boiler Room, and a variety of eclectic shops and bars along California, North Ave, and Division. Easy access to public transit makes commuting a breeze. Included Perks: * Water, electricity, internet, laundry, and 1 garage parking space INCLUDED * FREE washer/dryer in building * Private 4x6 storage room * Private deck & shared yard * Central heating and cooling. Don't miss out on this flexible and stylish space in one of Chicago's most culturally rich neighborhoods. Schedule your showing today!
Listing Agent
Fulton Grace Realty Brokerage Email: brianjoffe@fultongrace.com License #475186981 Listed on: 08/27/2025

Property Details
Home Type
- Multi-Family
Home Design
- Property Attached
- Entry on the 1st floor
- Brick Exterior Construction
Interior Spaces
- 2-Story Property
- Family Room
- Living Room
- Formal Dining Room
- Den
- Wood Flooring
- Carbon Monoxide Detectors
- Laundry Room
Kitchen
- Range
- Dishwasher
Bedrooms and Bathrooms
- 3 Bedrooms
- 3 Potential Bedrooms
Utilities
- No Cooling
- Forced Air Heating System
- Heating System Uses Natural Gas
- Lake Michigan Water
Listing and Financial Details
- Property Available on 10/1/25
- Rent includes water, scavenger, exterior maintenance, lawn care, snow removal
Community Details
Overview
- 3 Units
- Association Phone (773) 913-2525
- Low-Rise Condominium
- Property managed by Green Ivy Realty & Property Management
Pet Policy
- Limit on the number of pets
- Pet Size Limit
- Dogs and Cats Allowed
Additional Features
- Coin Laundry
- Resident Manager or Management On Site
Map
Source: Midwest Real Estate Data (MRED)
MLS Number: 12457092
- 3143 W Augusta Blvd
- 3247 W Thomas St
- 913 N Homan Ave
- 903 N Homan Ave
- 948 N Homan Ave
- 922 N Homan Ave
- 847 N Homan Ave
- 3323 W Division St
- 741 N Christiana Ave
- 1010 N Trumbull Ave
- 1244 N Kedzie Ave Unit 3
- 1244 N Kedzie Ave Unit 4
- 905 N Saint Louis Ave
- 937 N Saint Louis Ave
- 1023 N Saint Louis Ave
- 653 N Spaulding Ave
- 3326 W Crystal St
- 862 N Mozart St Unit 2F
- 635 N Troy St
- 641 N Spaulding Ave
- 947 N Kedzie Ave Unit 1
- 3128 W Walton St Unit 1
- 1010 N Kedzie Ave Unit 1
- 3220 W Augusta Blvd Unit 3
- 848 N Oakley Blvd Unit 2
- 3219 W Division St Unit 2N
- 3253 W Crystal St Unit 2
- 1007 N Francisco Ave Unit 1
- 901 N Francisco Ave Unit 1R
- 1000 N Mozart St Unit 2w
- 1008 N Mozart St Unit 2nd flower
- 3347 W Crystal St Unit 1
- 3351 W Crystal St Unit 1
- 3301 W Potomac Ave Unit G
- 736 N Homan Ave Unit 2nd floor
- 653 N Christiana Ave Unit 653 N Christiana Ave 2nd
- 901 N Mozart St Unit 3
- 628 N Albany Ave Unit A
- 1033 N Mozart St Unit 2
- 841 N Mozart St Unit 3






