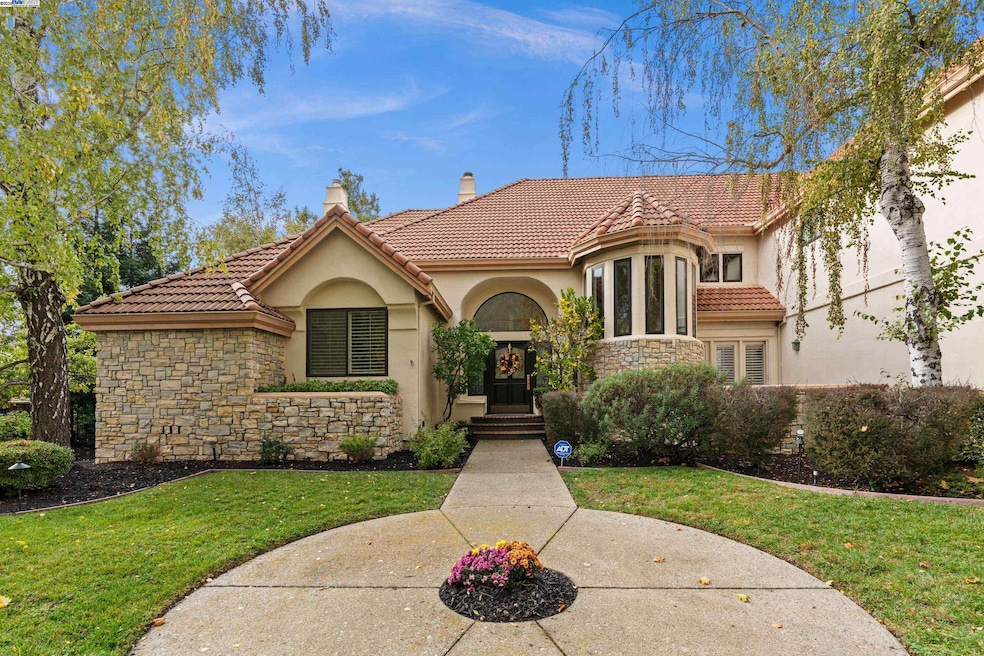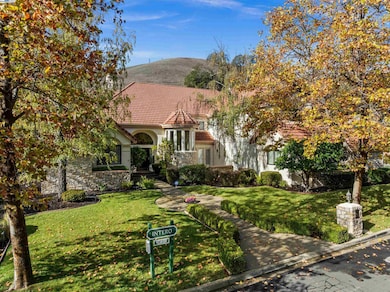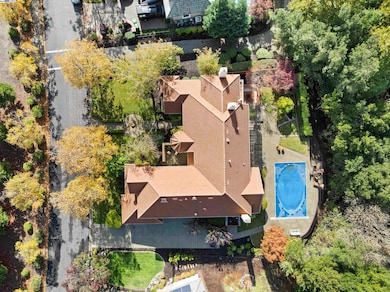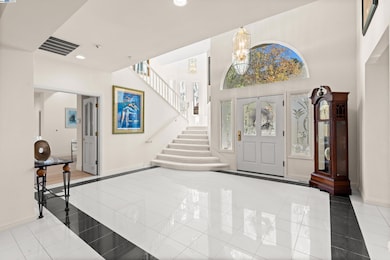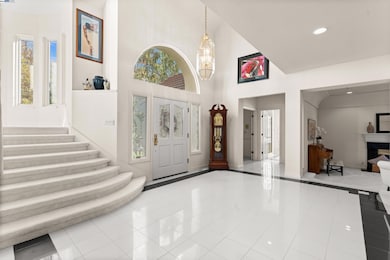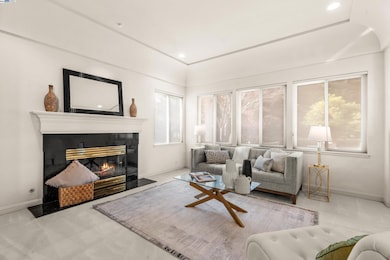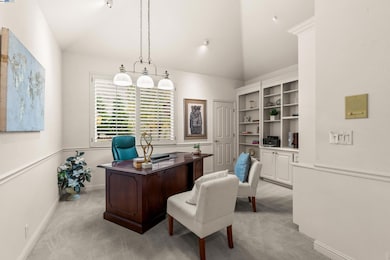3146 Blackhawk Meadow Dr Danville, CA 94506
Blackhawk NeighborhoodEstimated payment $21,009/month
Highlights
- Private Pool
- Custom Home
- Updated Kitchen
- Tassajara Hills Elementary School Rated A
- Gated Community
- Two Way Fireplace
About This Home
Welcome to 3146 Blackhawk Meadow — an east-facing residence where timeless elegance meets modern living. Step inside to an abundance of natural light and an inviting open layout. To the left, a versatile bedroom or executive office offers flexibility for work or guests. The formal living and dining areas, accented by French doors, open gracefully to the backyard, creating a perfect flow for entertaining. The fully remodeled gourmet kitchen features high-end appliances, custom cabinetry, generous prep space, and a walk-in pantry for the culinary enthusiast. The adjoining family room includes a stylish bar counter, ideal for casual gatherings. Upstairs, a bright loft leads to three spacious bedrooms, including a private primary suite tucked away on its own wing with a dual-sided fireplace—a serene retreat for relaxing evenings. The backyard is a private oasis designed for alfresco dining, poolside lounging, and memorable get-togethers. Nestled on a peaceful, tree-lined street in the prestigious Blackhawk community, this home perfectly blends luxury, comfort, and the California lifestyle. Video Link: Matterport 3D Link:
Open House Schedule
-
Saturday, November 22, 202511:00 am to 1:30 pm11/22/2025 11:00:00 AM +00:0011/22/2025 1:30:00 PM +00:00Nov 22 & 23 OH from 11-1:30pmAdd to Calendar
-
Sunday, November 23, 202511:00 am to 1:30 pm11/23/2025 11:00:00 AM +00:0011/23/2025 1:30:00 PM +00:00Nov 22 & 23 OH from 11-1:30pmAdd to Calendar
Home Details
Home Type
- Single Family
Est. Annual Taxes
- $15,756
Year Built
- Built in 1988
Lot Details
- 0.45 Acre Lot
HOA Fees
- $200 Monthly HOA Fees
Parking
- 4 Car Attached Garage
Home Design
- Custom Home
- Brick Exterior Construction
- Fiber Cement Roof
- Stucco
Interior Spaces
- 2-Story Property
- 3 Fireplaces
- Two Way Fireplace
- Brick Fireplace
- Double Pane Windows
- 220 Volts In Laundry
Kitchen
- Updated Kitchen
- Walk-In Pantry
- Built-In Self-Cleaning Oven
- Built-In Range
- Microwave
- Trash Compactor
Flooring
- Carpet
- Laminate
- Tile
Bedrooms and Bathrooms
- 5 Bedrooms
- 4 Full Bathrooms
Pool
- Private Pool
- Pool Cover
Utilities
- Central Air
- Heating System Uses Natural Gas
Listing and Financial Details
- Assessor Parcel Number 220230007
Community Details
Overview
- Association fees include management fee, security/gate fee, ground maintenance, street
- Blackhawk HOA, Phone Number (925) 736-6440
- Blackhawk Country Club Subdivision
Security
- Gated Community
Map
Home Values in the Area
Average Home Value in this Area
Tax History
| Year | Tax Paid | Tax Assessment Tax Assessment Total Assessment is a certain percentage of the fair market value that is determined by local assessors to be the total taxable value of land and additions on the property. | Land | Improvement |
|---|---|---|---|---|
| 2025 | $15,756 | $1,375,007 | $415,146 | $959,861 |
| 2024 | $15,756 | $1,348,047 | $407,006 | $941,041 |
| 2023 | $15,504 | $1,321,616 | $399,026 | $922,590 |
| 2022 | $15,378 | $1,295,702 | $391,202 | $904,500 |
| 2021 | $15,042 | $1,270,297 | $383,532 | $886,765 |
| 2019 | $14,617 | $1,232,621 | $372,157 | $860,464 |
| 2018 | $14,075 | $1,208,453 | $364,860 | $843,593 |
| 2017 | $13,567 | $1,184,758 | $357,706 | $827,052 |
| 2016 | $13,408 | $1,161,529 | $350,693 | $810,836 |
| 2015 | $13,246 | $1,144,083 | $345,426 | $798,657 |
| 2014 | $13,076 | $1,121,673 | $338,660 | $783,013 |
Property History
| Date | Event | Price | List to Sale | Price per Sq Ft |
|---|---|---|---|---|
| 11/19/2025 11/19/25 | For Sale | $3,699,000 | -- | $811 / Sq Ft |
Purchase History
| Date | Type | Sale Price | Title Company |
|---|---|---|---|
| Grant Deed | -- | Chicago Title | |
| Quit Claim Deed | -- | None Available | |
| Interfamily Deed Transfer | -- | Fidelity National Title Co | |
| Interfamily Deed Transfer | -- | -- | |
| Grant Deed | $839,000 | Placer Title Company | |
| Interfamily Deed Transfer | -- | -- |
Mortgage History
| Date | Status | Loan Amount | Loan Type |
|---|---|---|---|
| Open | $4,650,000 | Reverse Mortgage Home Equity Conversion Mortgage | |
| Previous Owner | $643,000 | Purchase Money Mortgage | |
| Previous Owner | $671,200 | Purchase Money Mortgage |
Source: Bay East Association of REALTORS®
MLS Number: 41117779
APN: 220-230-007-1
- 4101 Fox Creek Ct
- 4287 Quail Run Place
- 4355 Quail Run Ln
- 4126 Quail Run Dr
- 940 Eagle Ridge Dr
- 1121 Eagle Nest Ct
- 420 Bent Oak Place
- 37 Wakefield Ct
- 5403 Blackhawk Dr
- 4478 Deer Ridge Rd
- 5045 Blackhawk Dr
- 4368 Mansfield Dr
- 29 Blue Haven Ct
- 234 Laurelglen Ct
- 208 Kaitlyn Ln
- 104 Mrack Rd
- 205 Kingswood Ct
- 112 Kingswood Cir
- 33 Bottlebrush Ct
- 59 Marigold Ct
- 4106 Quail Run Dr
- 1121 Eagle Nest Ct
- 300 S Eagle Nest Ln
- 42 Lily Ct
- 3000 Damani Ct
- 155 Parkhaven Dr
- 5006 Starling St
- 321 W Meadows Ln
- 149 Heritage Park Dr
- 1105 Shady Creek Place
- 3126 Fioli Way
- 2000 Amaryllis Cir
- 2000 Shoreline Loop
- 172 Maidenhair Ct
- 2420 Diablo Lakes Ln
- 2311 Ivy Hill Way
- 2200 Brookcliff Cir
- 500 Copperset
- 852 Bandol Way
- 153 Lucy Ln Unit 2
