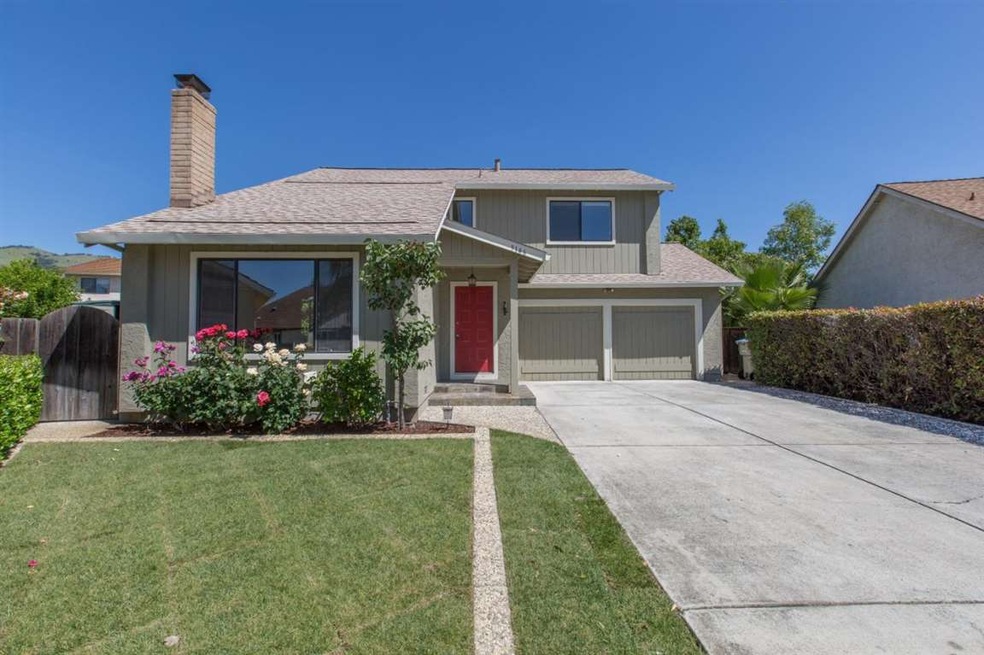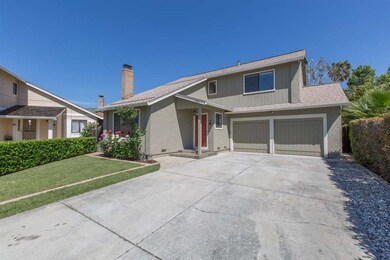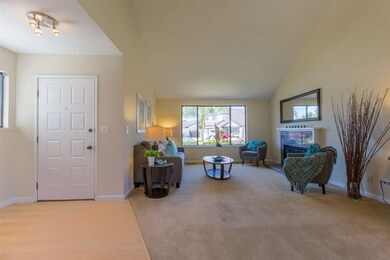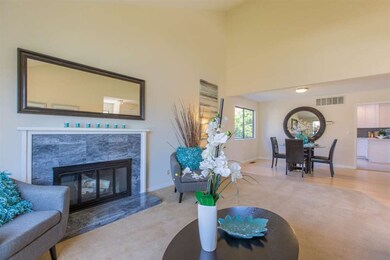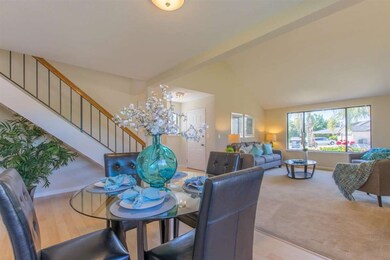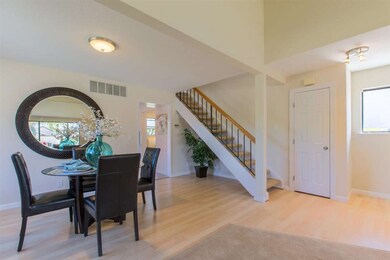
3146 Humberside Ct San Jose, CA 95148
Heritage NeighborhoodEstimated Value: $1,518,000 - $1,602,000
Highlights
- View of Hills
- Deck
- Double Pane Windows
- Millbrook Elementary School Rated A-
- Vaulted Ceiling
- Walk-In Closet
About This Home
As of June 2016Have you been scouring the limited inventory in Evergreen looking for an updated home in a quite cul de sac location that goes to Millbrook, Quimby Oak and Evergreen Valley High? This is it! All new interior paint, new kitchen cabinets, quartz counters, tile floor, Samsung SS package, recessed lights and more. Updated bathrooms, with a large master bedroom and walk in closet. Whole house fan and central air conditioning will keep the home cool this summer. Large lot at the rear of the cul de sac features newly stained deck for entertaining. Some upgrades include all new six panel doors, light fixtures and LED recessed lights. All closet doors have been replaced also. New sod in the front of the home helps create excellent curb appeal. New tile floors in two bathrooms looks great with the white cabinets.
Last Agent to Sell the Property
Morgan McGuire
Dan W. McGuire, Broker License #01326081 Listed on: 04/16/2016
Last Buyer's Agent
Morgan McGuire
Dan W. McGuire, Broker License #01326081 Listed on: 04/16/2016
Home Details
Home Type
- Single Family
Est. Annual Taxes
- $14,703
Year Built
- Built in 1985
Lot Details
- 6,447 Sq Ft Lot
- Kennel or Dog Run
- Fenced
- Level Lot
- Sprinklers on Timer
- Back Yard
- Zoning described as A-PD
Parking
- 2 Car Garage
Home Design
- Wood Frame Construction
- Composition Roof
- Concrete Perimeter Foundation
Interior Spaces
- 1,398 Sq Ft Home
- 2-Story Property
- Vaulted Ceiling
- Whole House Fan
- Wood Burning Fireplace
- Double Pane Windows
- Combination Dining and Living Room
- Views of Hills
Kitchen
- Electric Oven
- Microwave
- Dishwasher
Flooring
- Carpet
- Laminate
- Tile
Bedrooms and Bathrooms
- 3 Bedrooms
- Walk-In Closet
Outdoor Features
- Deck
- Shed
Utilities
- Forced Air Heating and Cooling System
Listing and Financial Details
- Assessor Parcel Number 659-41-044
Ownership History
Purchase Details
Purchase Details
Home Financials for this Owner
Home Financials are based on the most recent Mortgage that was taken out on this home.Purchase Details
Purchase Details
Home Financials for this Owner
Home Financials are based on the most recent Mortgage that was taken out on this home.Similar Homes in San Jose, CA
Home Values in the Area
Average Home Value in this Area
Purchase History
| Date | Buyer | Sale Price | Title Company |
|---|---|---|---|
| Srirama Pavan Kumar | -- | None Available | |
| Srirama Pavan Kumar | $885,000 | First American Title Company | |
| Sunbury Family Trust | -- | None Available | |
| Sunbury Lawrence | $319,000 | Fidelity National Title Co |
Mortgage History
| Date | Status | Borrower | Loan Amount |
|---|---|---|---|
| Open | Srirama Pavan Kumar | $765,000 | |
| Closed | Srirama Pavan Kumar | $750,000 | |
| Previous Owner | Sunbury Gerlinde | $252,000 | |
| Previous Owner | Sunbury Lawrence | $302,390 | |
| Previous Owner | Sunbury Lawrence S | $120,000 | |
| Previous Owner | Sunbury Lawrence | $262,000 | |
| Previous Owner | Sunbury Lawrence | $269,000 | |
| Previous Owner | Sunbury Lawrence | $255,200 | |
| Previous Owner | Konatsu Mitchell M | $187,000 | |
| Previous Owner | Konatsu Mitchell M | $185,000 |
Property History
| Date | Event | Price | Change | Sq Ft Price |
|---|---|---|---|---|
| 06/08/2016 06/08/16 | Sold | $885,000 | +10.8% | $633 / Sq Ft |
| 05/01/2016 05/01/16 | Pending | -- | -- | -- |
| 04/16/2016 04/16/16 | For Sale | $799,000 | -- | $572 / Sq Ft |
Tax History Compared to Growth
Tax History
| Year | Tax Paid | Tax Assessment Tax Assessment Total Assessment is a certain percentage of the fair market value that is determined by local assessors to be the total taxable value of land and additions on the property. | Land | Improvement |
|---|---|---|---|---|
| 2024 | $14,703 | $1,027,112 | $789,196 | $237,916 |
| 2023 | $14,430 | $1,006,973 | $773,722 | $233,251 |
| 2022 | $14,357 | $987,229 | $758,551 | $228,678 |
| 2021 | $14,123 | $967,873 | $743,678 | $224,195 |
| 2020 | $13,610 | $957,950 | $736,053 | $221,897 |
| 2019 | $13,275 | $939,168 | $721,621 | $217,547 |
| 2018 | $13,162 | $920,754 | $707,472 | $213,282 |
| 2017 | $12,957 | $902,700 | $693,600 | $209,100 |
| 2016 | $6,483 | $422,442 | $147,787 | $274,655 |
| 2015 | $6,395 | $416,098 | $145,568 | $270,530 |
| 2014 | $5,798 | $407,948 | $142,717 | $265,231 |
Agents Affiliated with this Home
-
M
Seller's Agent in 2016
Morgan McGuire
Dan W. McGuire, Broker
Map
Source: MLSListings
MLS Number: ML81580633
APN: 659-41-044
- 3222 Scotch Heather Ct
- 2886 Urzi Ct
- 3111 White Riesling Place
- 3263 La Rochelle Way
- 3087 Pellier Place
- 2242 Lusardi Dr
- 4231 Siena Ct
- 2886 Damico Dr
- 2822 White Acres Dr
- 3904 Timberline Dr
- 4062 Chieri Ct
- 2733 Suisun Ave
- 2718 Millbrae Way
- 4131 Middle Park Dr
- 3063 Lynview Dr
- 3241 Simberlan Dr
- 3514 Casabella Ct
- 4115 Loganberry Dr
- 3583 Corsica Ct
- 4117 Pinot Gris Way
- 3146 Humberside Ct
- 3138 Humberside Ct
- 3147 Humberside Ct
- 3107 Whitesand Dr
- 3111 Whitesand Dr
- 3139 Humberside Ct
- 3130 Humberside Ct
- 3099 Whitesand Dr
- 3141 Greenford Ct
- 3131 Humberside Ct
- 3115 Whitesand Dr
- 3095 Whitesand Dr
- 3122 Humberside Ct
- 3149 Greenford Ct
- 3133 Greenford Ct
- 3123 Humberside Ct
- 3181 Perivale Ct
- 3188 Perivale Ct
- 3091 Whitesand Dr
- 3119 Whitesand Dr
