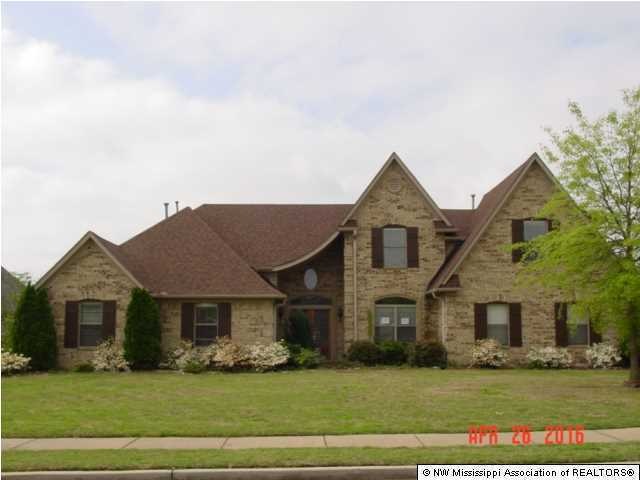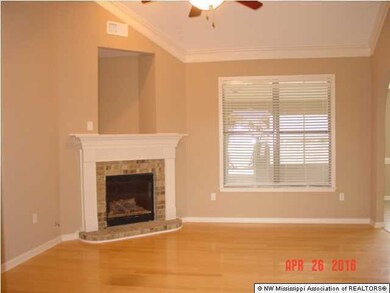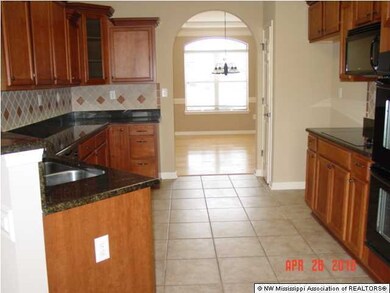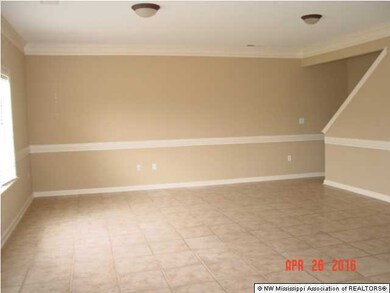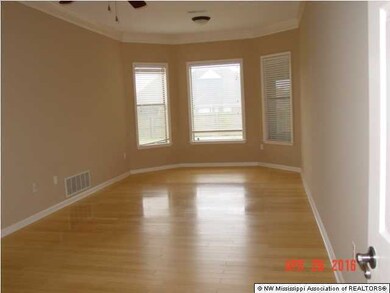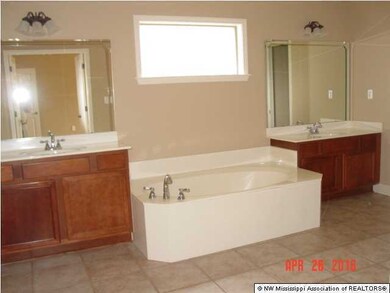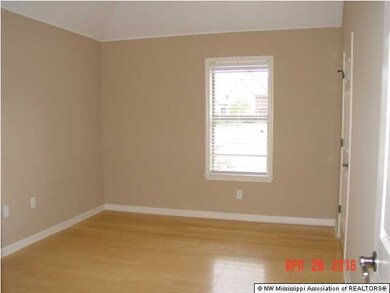
3147 Central Pkwy Southaven, MS 38672
Pleasant Hill NeighborhoodEstimated Value: $385,252 - $435,000
Highlights
- Cathedral Ceiling
- Wood Flooring
- Granite Countertops
- DeSoto Central Elementary School Rated A-
- Hydromassage or Jetted Bathtub
- Screened Porch
About This Home
As of June 2016WOW GORGEOUS EUROPEAN STYLE 4 BED ROOM, 3 BATHS, 2 CAR GARAGE, DOUBLE FRENCH DOORS IN ENTRY WITH ARCHED ENTRANCE WITH COLUMNS INTO GREAT ROOMFORMAL DINING WITH TREY CEILING, HUGE KEEPING ROOM,GREAT ROOM WITH CORNER FIRE PLACE, KITCHEN HAS LOTS OF CUSTOM CABINETS WITH GRANITE COUNTER TOPS, TILE BACKSPLASH, SNACK BAR, PANTRY, DOUBLE WALL OVENS, SMOOTH COOK TOP, MICROWAVE,RECESSED LIGHTING, MASTER BED ROOM IS LARGE WITH BAY WINDOWS, CEILING FAN, MASTER SALON BATH WITH JETTED TUB, HIS AND HER VANITIES& CLOSETS, SEPARATE WALK IN TILE SHOWER, 2 ADDITIONAL VERY SPACIOUS BED ROOMS AND FULL BATH DOWN, UP STAIRS THERE IS A LARGE BONUS/MEDIA ROOM, BED ROOM AND FULL BATH, BAMBOO WOOD FLOORS DOWN STAIRS IN FORMAL DINING,ENTRY, BED ROOMS AND HALL, CERAMIC TILE IN KITCHEN, KEEPING ROOM, BATHS, AND LAUNDR Y, UP STAIRS CARPET IN BONUS AND BED ROOM, CERAMIC TILE IN BATH, NICE COVERED & SCREEN IN PATIO, IN WALKING DISTANCE TO DECOTO CENTRAL SHCOOLS
Last Agent to Sell the Property
Agner & Associates License #21399 Listed on: 04/27/2016
Last Buyer's Agent
BERNARD ARMSTRONG
LEA JONES GMAC REAL ESTATE
Home Details
Home Type
- Single Family
Est. Annual Taxes
- $1,834
Year Built
- Built in 2006
Lot Details
- Lot Dimensions are 100x150
- Landscaped
Parking
- 2 Car Attached Garage
- Side Facing Garage
- Garage Door Opener
Home Design
- Brick Exterior Construction
- Slab Foundation
- Architectural Shingle Roof
Interior Spaces
- 3,068 Sq Ft Home
- 2-Story Property
- Cathedral Ceiling
- Ceiling Fan
- Vinyl Clad Windows
- Insulated Windows
- Double Door Entry
- French Doors
- Insulated Doors
- Great Room with Fireplace
- Breakfast Room
- Screened Porch
Kitchen
- Breakfast Bar
- Double Oven
- Electric Cooktop
- Microwave
- Dishwasher
- Granite Countertops
- Built-In or Custom Kitchen Cabinets
- Disposal
Flooring
- Wood
- Carpet
- Tile
Bedrooms and Bathrooms
- 4 Bedrooms
- 3 Full Bathrooms
- Double Vanity
- Hydromassage or Jetted Bathtub
- Separate Shower
Outdoor Features
- Screened Patio
Schools
- Desoto Central Elementary And Middle School
- Desoto Central High School
Utilities
- Multiple cooling system units
- Central Heating and Cooling System
- Heating System Uses Natural Gas
- Natural Gas Connected
Community Details
- Property has a Home Owners Association
- Snowden Grove Subdivision
Listing and Financial Details
- Foreclosure
- Assessor Parcel Number 2072030900014300
Ownership History
Purchase Details
Home Financials for this Owner
Home Financials are based on the most recent Mortgage that was taken out on this home.Purchase Details
Purchase Details
Home Financials for this Owner
Home Financials are based on the most recent Mortgage that was taken out on this home.Purchase Details
Similar Homes in Southaven, MS
Home Values in the Area
Average Home Value in this Area
Purchase History
| Date | Buyer | Sale Price | Title Company |
|---|---|---|---|
| Stigall Ricky | -- | Amrock Llc | |
| Barksley Linda K | -- | None Available | |
| Barksley Linda K | -- | None Available | |
| Federal Home Loan Mortgage Corporation | $179,572 | None Available |
Mortgage History
| Date | Status | Borrower | Loan Amount |
|---|---|---|---|
| Open | Stigall Ricky | $226,372 | |
| Previous Owner | Barksley Linda K | $234,179 |
Property History
| Date | Event | Price | Change | Sq Ft Price |
|---|---|---|---|---|
| 06/27/2016 06/27/16 | Sold | -- | -- | -- |
| 06/24/2016 06/24/16 | Pending | -- | -- | -- |
| 04/27/2016 04/27/16 | For Sale | $249,900 | -- | $81 / Sq Ft |
Tax History Compared to Growth
Tax History
| Year | Tax Paid | Tax Assessment Tax Assessment Total Assessment is a certain percentage of the fair market value that is determined by local assessors to be the total taxable value of land and additions on the property. | Land | Improvement |
|---|---|---|---|---|
| 2024 | $1,834 | $20,169 | $3,500 | $16,669 |
| 2023 | $1,834 | $20,169 | $0 | $0 |
| 2022 | $2,558 | $20,169 | $3,500 | $16,669 |
| 2021 | $2,558 | $20,169 | $3,500 | $16,669 |
| 2020 | $2,369 | $18,837 | $3,500 | $15,337 |
| 2019 | $2,369 | $18,837 | $3,500 | $15,337 |
| 2017 | $2,339 | $33,554 | $18,527 | $15,027 |
| 2016 | $2,814 | $19,759 | $3,500 | $16,259 |
| 2015 | $2,814 | $36,018 | $19,759 | $16,259 |
| 2014 | $2,814 | $19,759 | $0 | $0 |
| 2013 | $2,814 | $19,759 | $0 | $0 |
Agents Affiliated with this Home
-
Shirley Agner

Seller's Agent in 2016
Shirley Agner
Agner & Associates
(901) 832-0929
12 in this area
127 Total Sales
-
Benny Armstrong

Seller Co-Listing Agent in 2016
Benny Armstrong
Agner & Associates
(901) 218-8834
13 in this area
90 Total Sales
-
B
Buyer's Agent in 2016
BERNARD ARMSTRONG
LEA JONES GMAC REAL ESTATE
Map
Source: MLS United
MLS Number: 2303096
APN: 2072030900014300
- 3166 Central Pkwy
- 5684 Bedford Loop E
- 5503 Sugarberry Ln
- 3115 Amanda Belle
- 5798 Bedford Loop E
- 5842 Savannah Pkwy
- 5274 Forest Bend Cove
- 5894 Savannah Pkwy
- 5727 Carter Dr
- 3281 Foxdale Loop
- 0 Getwell Rd Unit 4107784
- 5228 Forest Bend Cove
- 5377 Kensington Creek Dr
- 3295 Forest Bend Dr
- 5205 Marthavale Cove
- 5261 Montavale N
- 5334 Kensington Creek Dr
- 2595 Hunters Pointe Dr
- 2615 Dela Dr
- 3205 Rosebrook Cir N
- 3147 Central Pkwy
- 3127 Central Pkwy
- 3167 Central Pkwy
- 3146 Central Pkwy
- 3144 Pinetree Loop S
- 3158 Pinetree Loop S
- 3158 Pinetree Loop S
- 3189 Central Pkwy
- 3144 Pinetree Loop S
- 3126 Central Pkwy
- 3130 Pinetree Loop S
- 3120 Pinetree Loop S
- 3168 Pinetree Loop S
- 3120 Pinetree Loop S
- 3182 Pinetree Loop S
- 5608 Peachtree Dr
- 3104 Pinetree Loop S
- 3188 Central Pkwy
- 3104 Pinetree Loop S
- 3209 Central Pkwy
