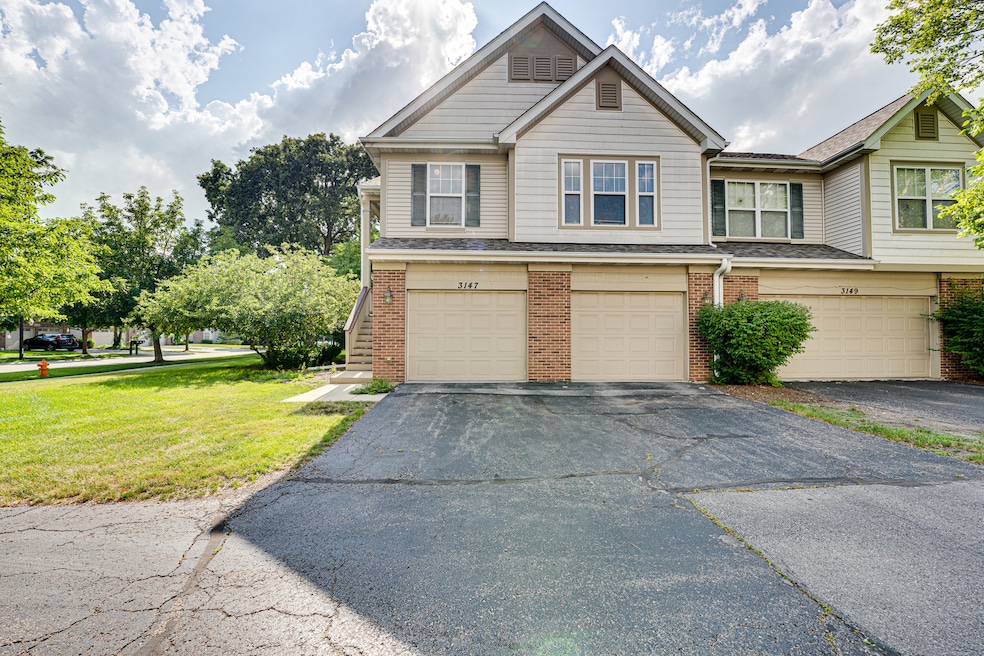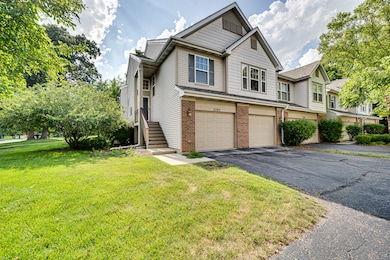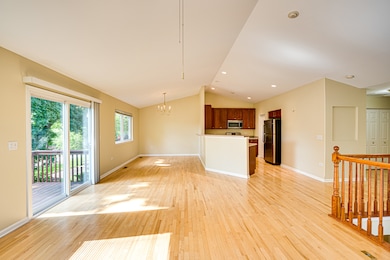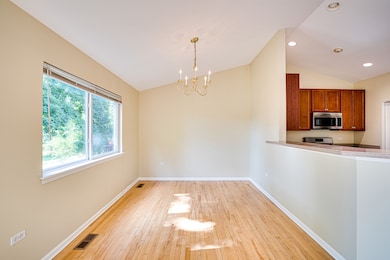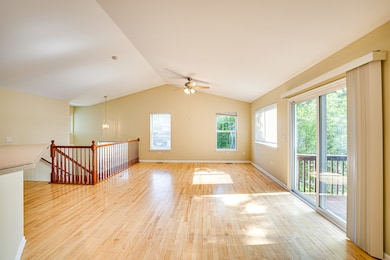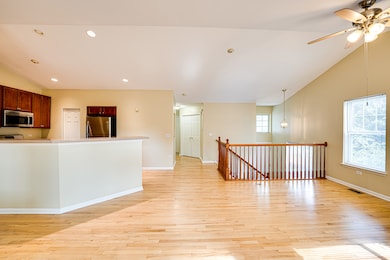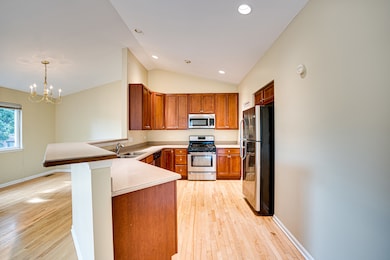3147 Saganashkee Ln Naperville, IL 60564
Tall Grass NeighborhoodHighlights
- Wood Flooring
- End Unit
- Balcony
- Fry Elementary School Rated A+
- Stainless Steel Appliances
- Soaking Tub
About This Home
Beautiful End Unit in Sought-After Tall Grass Community! This spacious 3-bedroom, 2.1-bath townhome features an open-concept layout with two distinct living areas, perfect for both relaxing and entertaining. The luxurious primary suite includes a spa-like bath with a separate soaking tub, walk-in shower, and dual vanity. Enjoy the convenience of a full, unfinished basement offering endless potential, along with a two-car garage. Freshly painted throughout with brand-new carpeting-this home is truly move-in ready!
Townhouse Details
Home Type
- Townhome
Est. Annual Taxes
- $8,230
Year Built
- Built in 2005
Lot Details
- End Unit
Parking
- 2 Car Garage
- Parking Included in Price
Home Design
- Brick Exterior Construction
- Asphalt Roof
- Concrete Perimeter Foundation
Interior Spaces
- 2,184 Sq Ft Home
- 2-Story Property
- Attached Fireplace Door
- Gas Log Fireplace
- Window Screens
- Family Room with Fireplace
- Combination Dining and Living Room
Kitchen
- Microwave
- Dishwasher
- Stainless Steel Appliances
- Disposal
Flooring
- Wood
- Carpet
Bedrooms and Bathrooms
- 3 Bedrooms
- 3 Potential Bedrooms
- Dual Sinks
- Soaking Tub
- Separate Shower
Laundry
- Laundry Room
- Dryer
- Washer
Basement
- Basement Fills Entire Space Under The House
- Sump Pump
Outdoor Features
- Balcony
- Patio
Schools
- Fry Elementary School
- Scullen Middle School
- Waubonsie Valley High School
Utilities
- Forced Air Heating and Cooling System
- Heating System Uses Natural Gas
- 200+ Amp Service
- Lake Michigan Water
- Cable TV Available
Listing and Financial Details
- Property Available on 7/17/25
- Rent includes lawn care, snow removal
- 12 Month Lease Term
Community Details
Overview
- 4 Units
- Don Demetry Association, Phone Number (630) 426-3304
- Tall Grass Subdivision
- Property managed by Spring Mill Property Management
Pet Policy
- No Pets Allowed
Map
Source: Midwest Real Estate Data (MRED)
MLS Number: 12422809
APN: 07-01-09-403-128
- 3136 Kewanee Ln
- 3105 Saganashkee Ln
- 3103 Saganashkee Ln
- 2903 Saganashkee Ln
- 3432 Redwing Dr Unit 2
- 3620 Ambrosia Dr
- 3427 Breitwieser Ln Unit 4
- 3316 Tall Grass Dr
- 3092 Serenity Ln
- 3133 Reflection Dr
- 3421 Goldfinch Dr
- 24341 103rd St
- 3919 Falcon Dr
- 3331 Rosecroft Ln
- 3744 Highknob Cir
- 24531 W 103rd St
- 3310 Rosecroft Ln
- 3307 Rosecroft Ln Unit 2
- 2519 Accolade Ave
- 4182 Royal Mews Cir
- 3159 Saganashkee Ln
- 3169 Saganashkee Ln
- 3003 Saganashkee Ln Unit 3003
- 2963 Saganashkee Ln Unit 2963
- 3304 Rollingridge Rd
- 3092 Serenity Ln
- 3023 Crystal Rock Rd
- 3057 Serenity Ln
- 3012 Deering Bay Dr
- 2961 Reflection Dr
- 2912 Reflection Dr
- 3744 Highknob Cir
- 2604 Rockport Ln
- 2412 Woodlake Ct
- 2703 Showplace Dr
- 3923 Nannyberry St
- 3724 Honey Locust Dr
- 2648 Idaho Rd
- 2717 Glenwood Ct
- 2844 Skylane Dr Unit 1
