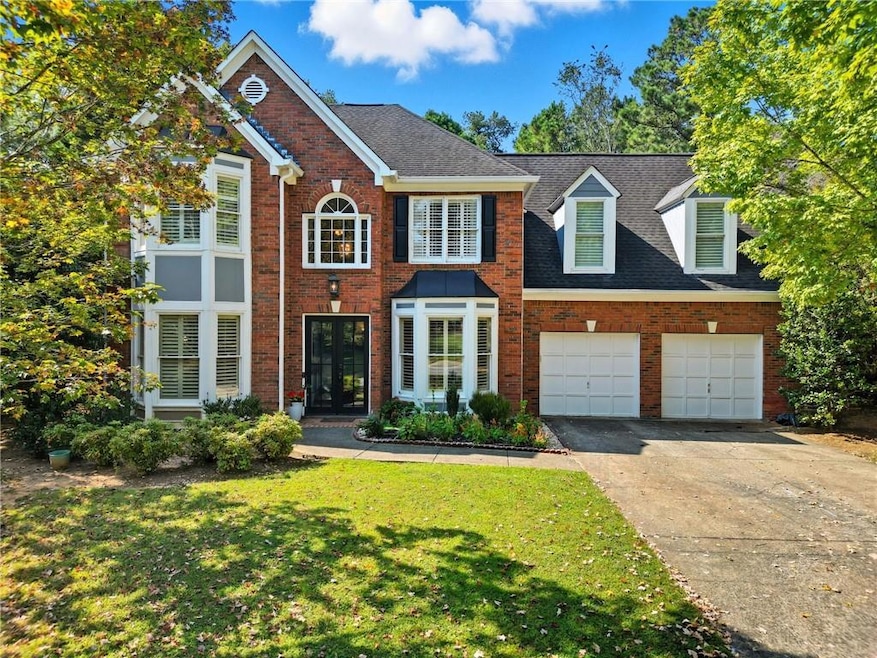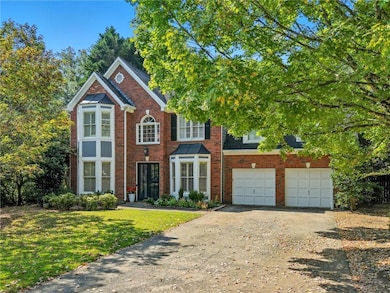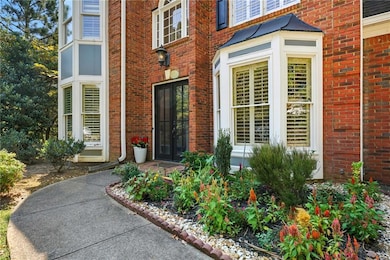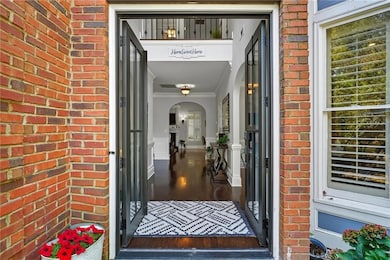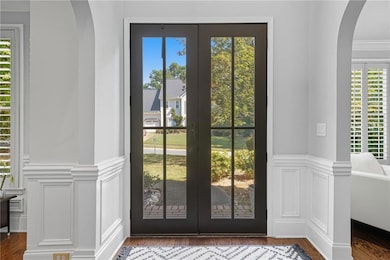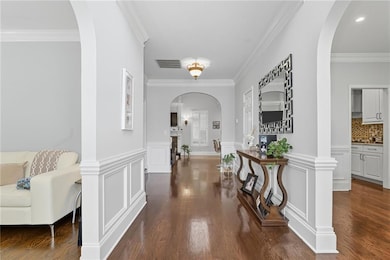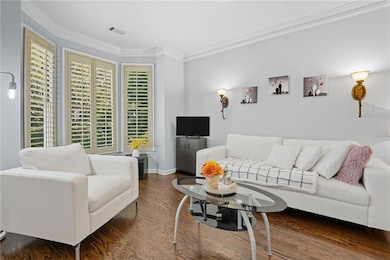3147 Swallow Dr NE Marietta, GA 30066
Sandy Plains NeighborhoodEstimated payment $4,264/month
Highlights
- Second Kitchen
- Sitting Area In Primary Bedroom
- Dining Room Seats More Than Twelve
- Rocky Mount Elementary School Rated A
- View of Trees or Woods
- Traditional Architecture
About This Home
Welcome to your new Dream Home in the heart of East Cobb! Beautifully renovated, this Stunning Home blends Architectural Elegance with Timeless Accents that will stand the test of time! It's Classic Beauty is immediately felt upon walking through the Grand Foyer and is on display in nearly every facet of this home, from it's Elegant Archways to the Custom Woodwork built throughout... It Is Craftsmanship and Luxury At It's Finest! Outdoor Stone Kitchen!!! Main Floor Sitting Room Perfect for Office or a Converted Fourth Bedroom! Huge Master with Sitting Area big enough to serve as Nursery. There is no shortage of space in this home! Move-In Ready, Open Concept, Custom Kitchen with Stainless Steel Appliances and Detailed Cabinetry, Beautiful Hardwood Floors, Decorative Wainscoting, Fully Updated Bathrooms, Huge Master Bedroom and Custom-Made Master Closet, Fully Fenced Private Backyard... The List Goes On! Brand New Water Heater and Both HVAC Systems Replaced in 2024! Nestled in the highly sought after Lassiter High District! Get ready to spend your nights relaxing in your Backyard Oasis, admiring the stunning fall color. This is truly an Entertainer's Dream Home! Located within minutes to Downtown Roswell, Marietta and Woodstock! You could not ask for a better location to enjoy the Local Festivals, Concerts, Exhibits, Shopping and Award Winning Restaurants. East Cobb offers a Vibrant Community, rich with History, Charm and Culture. It's not just a place to live but a way of life! Spend your days exploring Art in the Park, catching a Braves Game or just enjoying the Peace and Quiet of Your Own Backyard... This is a True Gem. It Won't Last Long, Make An Offer and Make It Yours!
Listing Agent
RE/MAX Town and Country Brokerage Phone: 386-689-3770 License #370719 Listed on: 09/25/2025

Home Details
Home Type
- Single Family
Est. Annual Taxes
- $6,708
Year Built
- Built in 1995
Lot Details
- 0.34 Acre Lot
- Landscaped
- Level Lot
- Back Yard Fenced
HOA Fees
- $13 Monthly HOA Fees
Parking
- 2 Car Garage
- Parking Accessed On Kitchen Level
- Front Facing Garage
- Driveway Level
Property Views
- Woods
- Neighborhood
Home Design
- Traditional Architecture
- Brick Exterior Construction
- Shingle Roof
- Composition Roof
Interior Spaces
- 2,923 Sq Ft Home
- 2-Story Property
- Dry Bar
- Crown Molding
- Coffered Ceiling
- Cathedral Ceiling
- Insulated Windows
- Plantation Shutters
- Bay Window
- Two Story Entrance Foyer
- Second Story Great Room
- Living Room with Fireplace
- Dining Room Seats More Than Twelve
- Breakfast Room
- Formal Dining Room
- Home Office
- Bonus Room
- Fire and Smoke Detector
Kitchen
- Second Kitchen
- Open to Family Room
- Eat-In Kitchen
- Breakfast Bar
- Walk-In Pantry
- Self-Cleaning Oven
- Gas Range
- Range Hood
- Microwave
- Dishwasher
- Stone Countertops
- White Kitchen Cabinets
Flooring
- Wood
- Stone
Bedrooms and Bathrooms
- Sitting Area In Primary Bedroom
- Oversized primary bedroom
- Dual Closets
- Vaulted Bathroom Ceilings
- Dual Vanity Sinks in Primary Bathroom
- Separate Shower in Primary Bathroom
- Soaking Tub
Laundry
- Laundry Room
- Laundry on main level
Outdoor Features
- Covered Patio or Porch
- Outdoor Kitchen
- Outdoor Gas Grill
Schools
- Rocky Mount Elementary School
- Simpson Middle School
- Lassiter High School
Utilities
- Central Heating and Cooling System
- High Speed Internet
- Phone Available
- Cable TV Available
Community Details
- Highland View Subdivision
Listing and Financial Details
- Assessor Parcel Number 16031600810
Map
Home Values in the Area
Average Home Value in this Area
Tax History
| Year | Tax Paid | Tax Assessment Tax Assessment Total Assessment is a certain percentage of the fair market value that is determined by local assessors to be the total taxable value of land and additions on the property. | Land | Improvement |
|---|---|---|---|---|
| 2025 | $6,704 | $222,496 | $50,000 | $172,496 |
| 2024 | $6,708 | $222,496 | $50,000 | $172,496 |
| 2023 | $6,093 | $202,084 | $40,000 | $162,084 |
| 2022 | $5,316 | $175,172 | $35,200 | $139,972 |
| 2021 | $4,805 | $158,336 | $35,200 | $123,136 |
| 2020 | $4,805 | $158,336 | $35,200 | $123,136 |
| 2019 | $4,282 | $141,076 | $35,200 | $105,876 |
| 2018 | $4,282 | $141,076 | $35,200 | $105,876 |
| 2017 | $3,200 | $111,296 | $24,000 | $87,296 |
| 2016 | $2,951 | $102,660 | $24,000 | $78,660 |
| 2015 | $3,024 | $102,660 | $24,000 | $78,660 |
| 2014 | $2,370 | $79,772 | $0 | $0 |
Property History
| Date | Event | Price | List to Sale | Price per Sq Ft | Prior Sale |
|---|---|---|---|---|---|
| 11/19/2025 11/19/25 | Price Changed | $699,000 | -0.9% | $239 / Sq Ft | |
| 11/13/2025 11/13/25 | Price Changed | $705,000 | -1.4% | $241 / Sq Ft | |
| 10/23/2025 10/23/25 | Price Changed | $715,000 | -1.4% | $245 / Sq Ft | |
| 10/16/2025 10/16/25 | Price Changed | $725,000 | -2.6% | $248 / Sq Ft | |
| 10/09/2025 10/09/25 | Price Changed | $744,000 | -0.7% | $255 / Sq Ft | |
| 09/25/2025 09/25/25 | For Sale | $749,000 | +108.1% | $256 / Sq Ft | |
| 07/28/2017 07/28/17 | Sold | $360,000 | -1.3% | $123 / Sq Ft | View Prior Sale |
| 06/24/2017 06/24/17 | Pending | -- | -- | -- | |
| 05/26/2017 05/26/17 | For Sale | $364,900 | -- | $125 / Sq Ft |
Purchase History
| Date | Type | Sale Price | Title Company |
|---|---|---|---|
| Warranty Deed | $360,000 | -- | |
| Warranty Deed | $360,000 | -- | |
| Deed | $159,400 | -- |
Mortgage History
| Date | Status | Loan Amount | Loan Type |
|---|---|---|---|
| Open | $300,000 | New Conventional | |
| Closed | $288,000 | New Conventional | |
| Previous Owner | $125,000 | No Value Available |
Source: First Multiple Listing Service (FMLS)
MLS Number: 7655318
APN: 16-0316-0-081-0
- 3238 Mountain Hollow Dr
- 3130 Maley Ct
- 3851 Timber Hollow Way
- 3798 Upland Dr
- 3350 Brookhill Cir
- 3623 Summerford Way
- 3480 Pebble Hill Dr
- 3054 Whisper Knob Rd
- 3901 Hazelhurst Dr
- 3505 Bonaire Ct
- 2696 S Arbor Dr
- 4032 Ashmont Ct
- 3333 Devaughn Dr NE
- 3534 Clemont Cir NE Unit 5
- 3534 Clemont Cir NE Unit BLDG 5
- 3310 Rangers Gate
- 3345 Holliglen Dr
- 3765 Cochran Lake Dr
- 3308 Ellsmere Trace
- 2578 Middle Coray Cir
- 3747 Running Fox Dr
- 3021 Wendy Ln
- 3250 Ethan Dr
- 3251 Plains Way
- 2470 Durmire Rd
- 3851 Trickum Rd NE
- 3663 Heatherwood Dr NE
- 3023 Timberline Rd
- 2807 Forest Wood Dr NE
- 3086 Cynthia Ct Unit 6
- 3562 Bryant Ln
- 4741 Carmichael Chase NE
- 2295 Brandon Ct NE
- 3285 Marlanta Dr
- 3285 Marlanta Dr Unit Beautiful East Cobb Unit
- 4267 Trickum Rd NE
