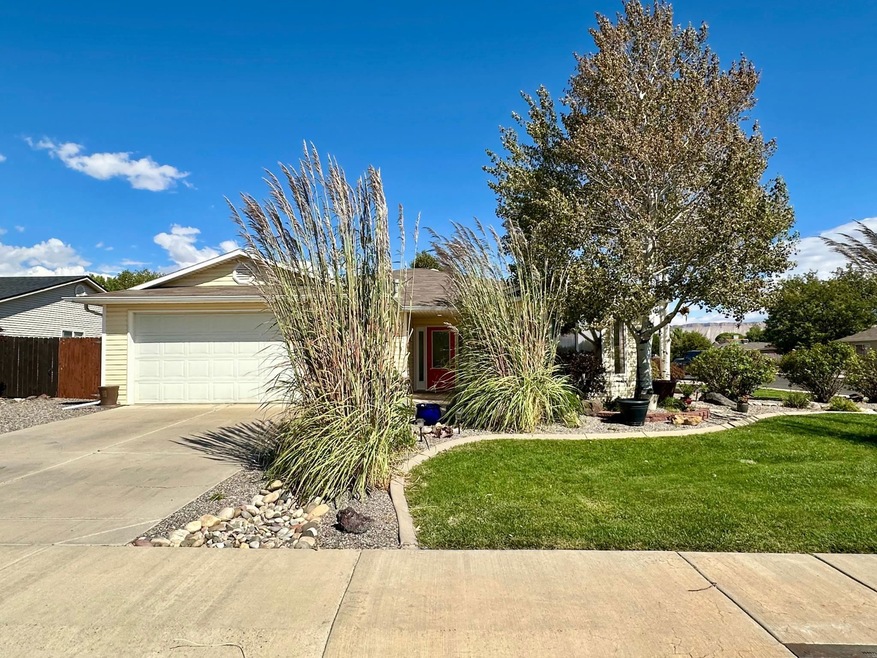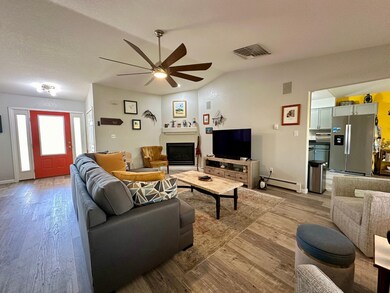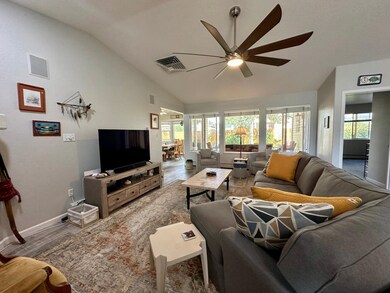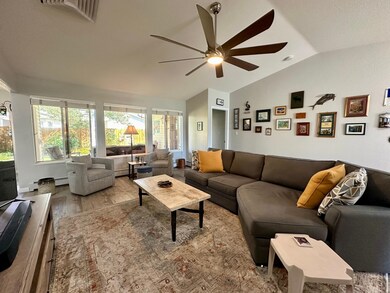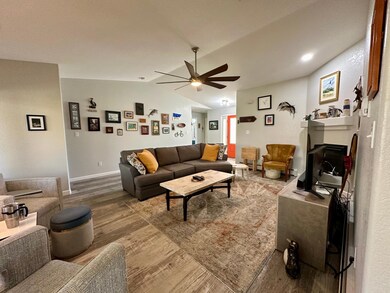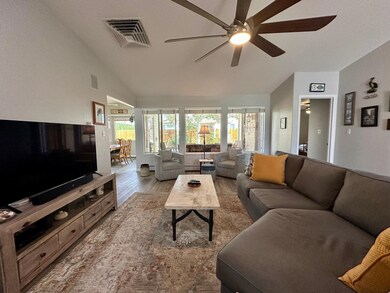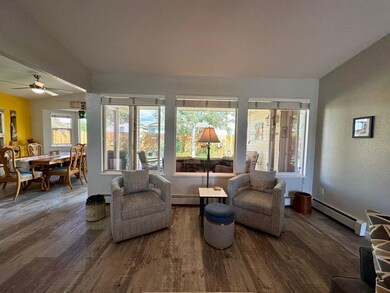
3148 1/2 Sharptail St Grand Junction, CO 81504
Clifton NeighborhoodHighlights
- Living Room with Fireplace
- Ranch Style House
- Covered patio or porch
- Vaulted Ceiling
- Corner Lot
- Formal Dining Room
About This Home
As of November 2024IMMACULATE & beautifully updated Ranch-Style home! Nearly everything has been updated including the beautiful kitchen with two-toned cabinets, granite countertops, Stainless Steel appliances & large pantry. Gorgeous LVT flooring in main living areas, carpet in bedrooms, lighting, paint & trim, & water heater. Living room is spacious with gas fireplace, surround sound, and vaulted ceilings! Master suite with double sinks, walk-in shower and walk-in closet. This yard is stunning with a huge brick patio & sidewalk and lush landscaping that is ready for you to enjoy! Nice New evaporative cooler! Hard to find one this nice and move-in ready in a great neighborhood! Please allow a 2 hour notice to show.
Last Agent to Sell the Property
THE SHAFER TEAM STEPHANIE WOOLLEY
COLDWELL BANKER DISTINCTIVE PROPERTIES Brokerage Phone: 970-243-0456 License #FA100068677 Listed on: 09/16/2024

Last Buyer's Agent
BERKSHIRE HATHAWAY HOMESERVICES COLORADO PROPERTIES License #FA100084149

Home Details
Home Type
- Single Family
Est. Annual Taxes
- $1,453
Year Built
- Built in 2001
Lot Details
- 6,970 Sq Ft Lot
- Property is Fully Fenced
- Privacy Fence
- Landscaped
- Corner Lot
- Sprinkler System
- Property is zoned RMF-5
HOA Fees
- $13 Monthly HOA Fees
Home Design
- Ranch Style House
- Slab Foundation
- Wood Frame Construction
- Asphalt Roof
- Vinyl Siding
Interior Spaces
- 1,420 Sq Ft Home
- Sound System
- Vaulted Ceiling
- Ceiling Fan
- Gas Log Fireplace
- Living Room with Fireplace
- Formal Dining Room
Kitchen
- Eat-In Kitchen
- Electric Oven or Range
- Microwave
- Dishwasher
- Disposal
Flooring
- Carpet
- Tile
- Luxury Vinyl Plank Tile
Bedrooms and Bathrooms
- 3 Bedrooms
- Walk-In Closet
- 2 Bathrooms
- Walk-in Shower
Laundry
- Laundry Room
- Laundry on main level
- Washer and Dryer Hookup
Parking
- 2 Car Attached Garage
- Garage Door Opener
Outdoor Features
- Covered patio or porch
- Shed
Schools
- Chatfield Elementary School
- Grand Mesa Middle School
- Central High School
Utilities
- Evaporated cooling system
- Baseboard Heating
- Hot Water Heating System
- Programmable Thermostat
- Septic Design Installed
Community Details
- $175 HOA Transfer Fee
- Visit Association Website
- Grove Creek Sub Subdivision
Listing and Financial Details
- Assessor Parcel Number 2943-153-77-003
Ownership History
Purchase Details
Home Financials for this Owner
Home Financials are based on the most recent Mortgage that was taken out on this home.Purchase Details
Home Financials for this Owner
Home Financials are based on the most recent Mortgage that was taken out on this home.Purchase Details
Home Financials for this Owner
Home Financials are based on the most recent Mortgage that was taken out on this home.Purchase Details
Home Financials for this Owner
Home Financials are based on the most recent Mortgage that was taken out on this home.Similar Homes in Grand Junction, CO
Home Values in the Area
Average Home Value in this Area
Purchase History
| Date | Type | Sale Price | Title Company |
|---|---|---|---|
| Warranty Deed | $380,000 | Land Title Guarantee | |
| Warranty Deed | $199,900 | Utc Colorado | |
| Warranty Deed | $140,900 | First American Heritage Titl | |
| Warranty Deed | $123,817 | Stewart Title |
Mortgage History
| Date | Status | Loan Amount | Loan Type |
|---|---|---|---|
| Previous Owner | $196,278 | FHA | |
| Previous Owner | $114,500 | Unknown | |
| Previous Owner | $100,000 | Purchase Money Mortgage | |
| Previous Owner | $99,000 | No Value Available | |
| Closed | $7,500 | No Value Available |
Property History
| Date | Event | Price | Change | Sq Ft Price |
|---|---|---|---|---|
| 11/04/2024 11/04/24 | Sold | $380,000 | +0.3% | $268 / Sq Ft |
| 10/10/2024 10/10/24 | Pending | -- | -- | -- |
| 09/24/2024 09/24/24 | Price Changed | $379,000 | -0.8% | $267 / Sq Ft |
| 09/16/2024 09/16/24 | For Sale | $382,000 | +13.4% | $269 / Sq Ft |
| 10/29/2021 10/29/21 | Sold | $337,000 | -0.9% | $237 / Sq Ft |
| 10/01/2021 10/01/21 | Pending | -- | -- | -- |
| 09/22/2021 09/22/21 | For Sale | $339,995 | +61.9% | $239 / Sq Ft |
| 04/13/2018 04/13/18 | Sold | $210,000 | -2.3% | $148 / Sq Ft |
| 03/12/2018 03/12/18 | Pending | -- | -- | -- |
| 02/18/2018 02/18/18 | For Sale | $215,000 | -- | $151 / Sq Ft |
Tax History Compared to Growth
Tax History
| Year | Tax Paid | Tax Assessment Tax Assessment Total Assessment is a certain percentage of the fair market value that is determined by local assessors to be the total taxable value of land and additions on the property. | Land | Improvement |
|---|---|---|---|---|
| 2024 | $1,453 | $19,540 | $3,380 | $16,160 |
| 2023 | $1,453 | $19,540 | $3,380 | $16,160 |
| 2022 | $1,375 | $18,150 | $3,480 | $14,670 |
| 2021 | $1,341 | $18,140 | $3,580 | $14,560 |
| 2020 | $1,140 | $15,750 | $2,500 | $13,250 |
| 2019 | $1,081 | $15,750 | $2,500 | $13,250 |
| 2018 | $984 | $13,130 | $2,160 | $10,970 |
| 2017 | $980 | $13,130 | $2,160 | $10,970 |
| 2016 | $858 | $13,280 | $2,390 | $10,890 |
| 2015 | $870 | $13,280 | $2,390 | $10,890 |
| 2014 | $729 | $11,160 | $1,990 | $9,170 |
Agents Affiliated with this Home
-
THE SHAFER TEAM STEPHANIE WOOLLEY

Seller's Agent in 2024
THE SHAFER TEAM STEPHANIE WOOLLEY
COLDWELL BANKER DISTINCTIVE PROPERTIES
(970) 623-5484
11 in this area
88 Total Sales
-
McKENZIE NICHOLS
M
Buyer's Agent in 2024
McKENZIE NICHOLS
BERKSHIRE HATHAWAY HOMESERVICES COLORADO PROPERTIES
(970) 314-0074
1 in this area
21 Total Sales
-
Terri Montano

Seller's Agent in 2021
Terri Montano
DIAMOND REALTY & PROPERTY, LLC
(970) 778-8714
26 in this area
109 Total Sales
-
Pam Haynes

Seller's Agent in 2018
Pam Haynes
EXP REALTY, LLC
(970) 234-2988
2 in this area
48 Total Sales
Map
Source: Grand Junction Area REALTOR® Association
MLS Number: 20244223
APN: 2943-153-77-003
- 412 Pintail Ave
- 3138 N Drake Ct
- 414 Wood Duck Dr
- 3140 Crystal River Dr
- 432 Valerie Ln
- 436 Countryside Ln
- 3136 Platte River Dr Unit A
- 434 Clear Creek Dr
- 3137 Platte River Dr
- 438 Clear Creek Dr
- 3171 Pipe Ct
- 3186 S Torreys Peak
- 3148 D 1 2 Rd
- 389 Dry Fork Way
- 3130 Penbrook Ln
- 3193 N Torreys Peak
- 391 Sunnyside Ct Unit H
- 457 31 1 4 Rd
- 414 Ridge Trail
- 435 32 Rd Unit 132
