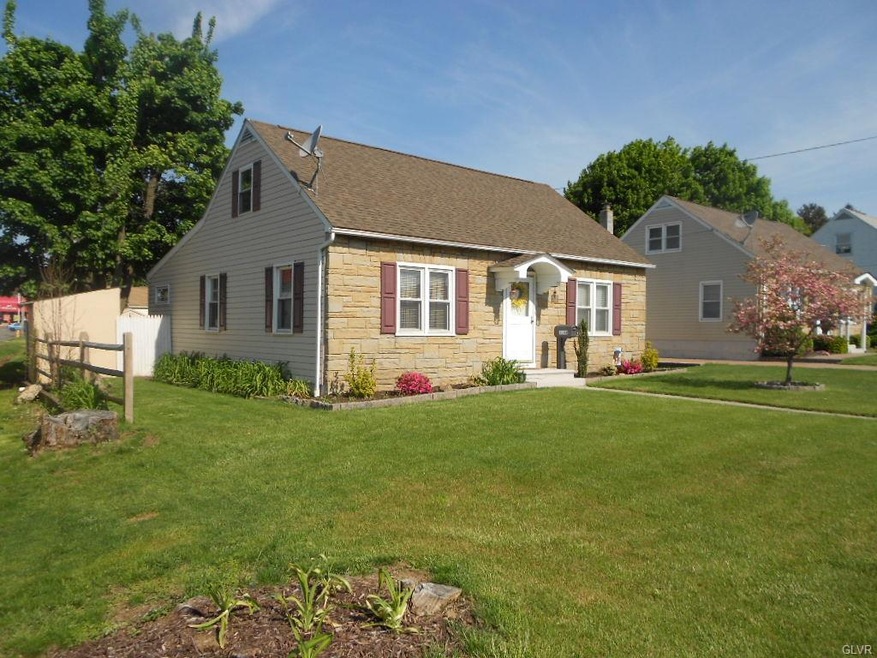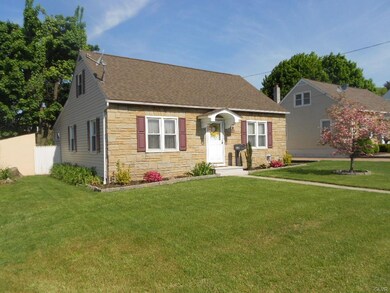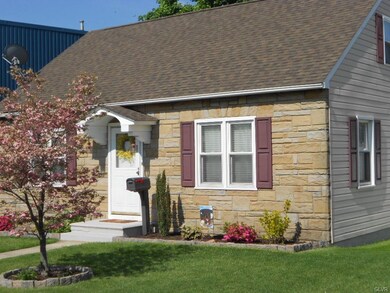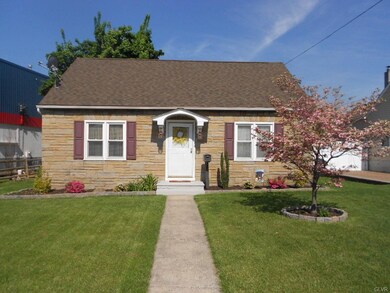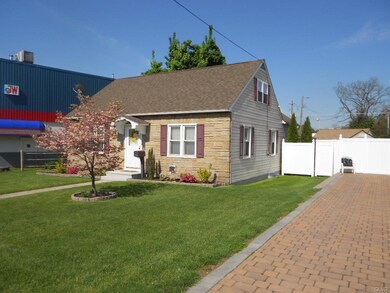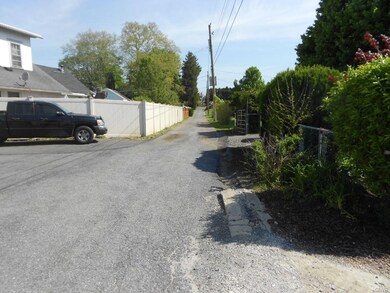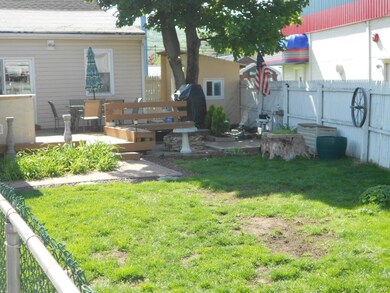
3148 Lehigh St Allentown, PA 18103
Southside NeighborhoodEstimated Value: $290,180 - $329,000
Highlights
- Cape Cod Architecture
- Wood Flooring
- Covered patio or porch
- Deck
- Corner Lot
- Fenced Yard
About This Home
As of August 2016Simply adorable home that's move in ready & has a backyard oasis for summer fun. Yes, this home is located in what is considered a busy area but honestly, when you're inside or in the great backyard, you would NEVER know it !! Newer vinyl tilt in, insulated, replacement windows, sure did the trick ! All the mjr. mechanicals have been updated over the last couple of yrs. to include, the furnace, AC, roof, plumbing, kitchen, bathroom, electric. The electric includes a whole house system to be powered by a generator, NEVER loose power again! Walk to shopping @ the South Mall and anything else you need can be found within a 5 min. drive. Commuting is a breeze w/ I78 being 3 mins. away ! Public transportation is right out your front door as well ! The 2nd flr. attic was finished off for a future bedroom if needed, but incomplete, it wouldn't take much to wrap that up & it even comes with a great walk in closet. Great price, great house, what more can you ask for ?
Home Details
Home Type
- Single Family
Year Built
- Built in 1947
Lot Details
- 5,946 Sq Ft Lot
- Lot Dimensions are 65 x 150
- Fenced Yard
- Corner Lot
- Paved or Partially Paved Lot
- Level Lot
- Property is zoned R L
Home Design
- Cape Cod Architecture
- Asphalt Roof
- Vinyl Construction Material
- Stone
Interior Spaces
- 1,480 Sq Ft Home
- 1.5-Story Property
- Ceiling Fan
- Window Screens
- Family Room Downstairs
- Utility Room
Kitchen
- Eat-In Kitchen
- Electric Oven
- Self-Cleaning Oven
- Microwave
- Dishwasher
Flooring
- Wood
- Wall to Wall Carpet
- Tile
Bedrooms and Bathrooms
- 2 Bedrooms
- Walk-In Closet
- 1 Full Bathroom
Laundry
- Laundry on main level
- Washer and Dryer
Attic
- Storage In Attic
- Expansion Attic
Home Security
- Storm Doors
- Fire and Smoke Detector
Parking
- 4 Car Attached Garage
- Garage Door Opener
- Off-Street Parking
Outdoor Features
- Deck
- Covered patio or porch
- Shed
Schools
- Parkway Elementary School
- South Mountain Middle School
- Dieruff High School
Utilities
- Forced Air Heating and Cooling System
- Heating System Uses Oil
- 101 to 200 Amp Service
- Electric Water Heater
- Cable TV Available
Community Details
- Alton Park Subdivision
Listing and Financial Details
- Assessor Parcel Number 549563696008 001
Ownership History
Purchase Details
Purchase Details
Home Financials for this Owner
Home Financials are based on the most recent Mortgage that was taken out on this home.Similar Homes in the area
Home Values in the Area
Average Home Value in this Area
Purchase History
| Date | Buyer | Sale Price | Title Company |
|---|---|---|---|
| Rojas Jose A Boquin | -- | None Available | |
| Rojas Jose Boquin | $138,000 | None Available |
Mortgage History
| Date | Status | Borrower | Loan Amount |
|---|---|---|---|
| Open | Rojas Jose Boquin | $22,730 | |
| Previous Owner | Rojas Jose Boquin | $133,699 | |
| Previous Owner | Makem Thomas S | $115,440 |
Property History
| Date | Event | Price | Change | Sq Ft Price |
|---|---|---|---|---|
| 08/19/2016 08/19/16 | Sold | $138,000 | +2.3% | $93 / Sq Ft |
| 07/04/2016 07/04/16 | Pending | -- | -- | -- |
| 05/09/2016 05/09/16 | For Sale | $134,900 | -- | $91 / Sq Ft |
Tax History Compared to Growth
Tax History
| Year | Tax Paid | Tax Assessment Tax Assessment Total Assessment is a certain percentage of the fair market value that is determined by local assessors to be the total taxable value of land and additions on the property. | Land | Improvement |
|---|---|---|---|---|
| 2025 | $4,774 | $141,400 | $21,400 | $120,000 |
| 2024 | $4,774 | $141,400 | $21,400 | $120,000 |
| 2023 | $4,774 | $141,400 | $21,400 | $120,000 |
| 2022 | $4,613 | $141,400 | $120,000 | $21,400 |
| 2021 | $4,525 | $141,400 | $21,400 | $120,000 |
| 2020 | $4,411 | $141,400 | $21,400 | $120,000 |
| 2019 | $4,342 | $141,400 | $21,400 | $120,000 |
| 2018 | $4,028 | $141,400 | $21,400 | $120,000 |
| 2017 | $3,929 | $141,400 | $21,400 | $120,000 |
| 2016 | -- | $141,400 | $21,400 | $120,000 |
| 2015 | -- | $141,400 | $21,400 | $120,000 |
| 2014 | -- | $141,400 | $21,400 | $120,000 |
Agents Affiliated with this Home
-
Kathleen Reither
K
Seller's Agent in 2016
Kathleen Reither
IronValley RE of Lehigh Valley
(610) 653-2598
8 in this area
64 Total Sales
-
Shirley Torres
S
Buyer's Agent in 2016
Shirley Torres
Segal and Morel, Inc.
(908) 722-0505
26 Total Sales
Map
Source: Greater Lehigh Valley REALTORS®
MLS Number: 519588
APN: 549563696008-1
- 3605 Country Club Rd
- 2720 Fernor St
- 2530 27th St SW
- 2707 Broder St SW
- 550 N 2nd St
- 2962 Fairfield Dr N
- 3540 Fox Run Dr
- 315 Cherokee St
- 118 N 2nd St
- 2700 Lanze Ln
- 120 N 2nd St
- 1163 Lova Ln
- 2167 S Poplar St
- 2330 Wood Ln
- 2360 Lehigh Pkwy N
- 547 Franklin St
- 544 North St
- 331 Minor St
- 1012 Buckingham Dr
- 1845 Lehigh Pkwy N
- 3148 Lehigh St
- 3142 Lehigh St Unit 3146
- 3152 Lehigh St
- 3136 Lehigh St Unit 3138
- 3136 Moravian Ave Unit 3146
- 3128 Lehigh St Unit 3132
- 3145 Lehigh St
- 3128 Moravian Ave Unit 3132
- 3122 Lehigh St Unit 3126
- 3122 Moravian Ave Unit 3126
- 3132 Moravian Ave
- 3116 Lehigh St Unit 3118
- 3139 Moravian Ave Unit 3141
- 3116 Moravian Ave Unit 3120
- 3129 Moravian Ave Unit 3137
- 3117 Lehigh St
- 3110 Lehigh St
- 3125 Moravian Ave Unit 3127
- 3112 Moravian Ave
- 3117 Moravian Ave Unit 3123
