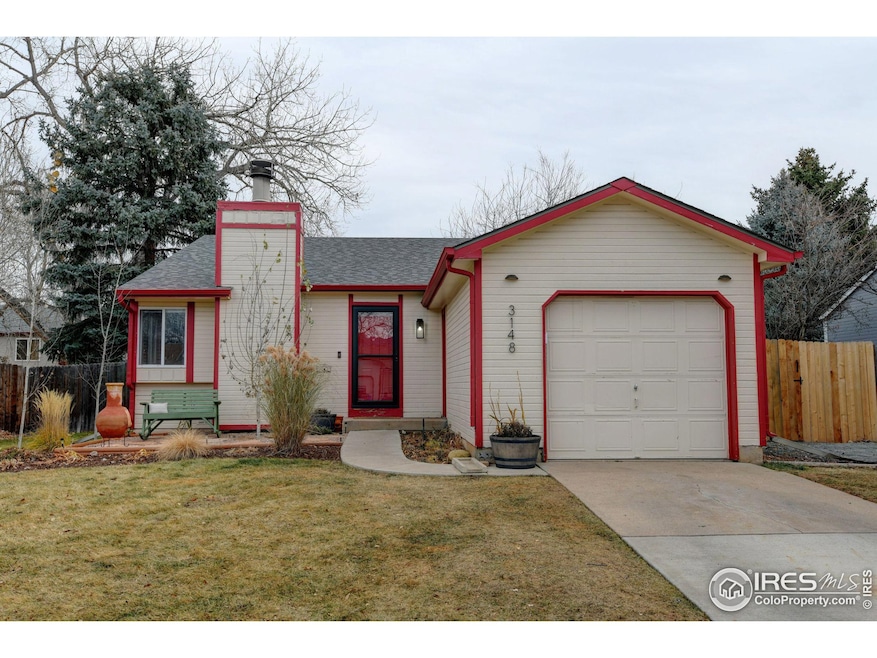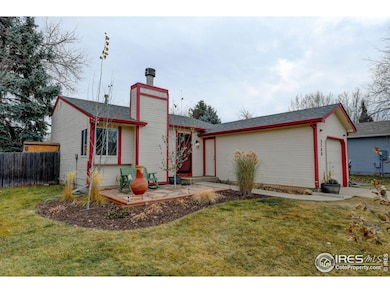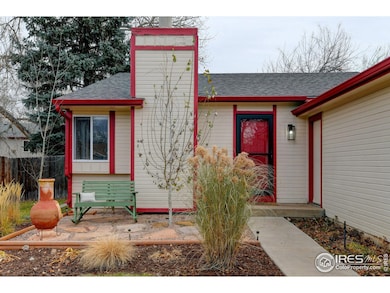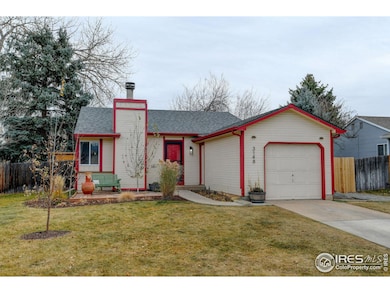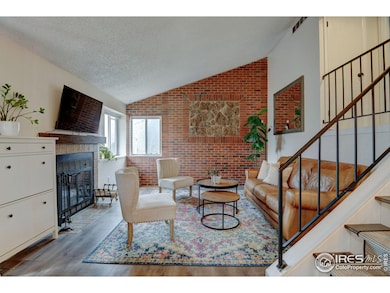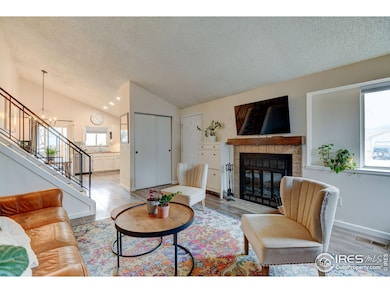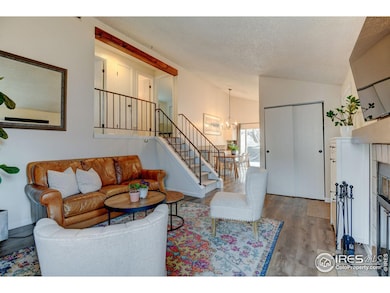
3148 Sharps St Fort Collins, CO 80526
Wagon Wheel NeighborhoodHighlights
- Parking available for a boat
- Open Floorplan
- Contemporary Architecture
- Beattie Elementary School Rated 9+
- Deck
- Cathedral Ceiling
About This Home
As of January 2025An adorable central Fort Collins home located in the highly desirable Rocky Mountain High School District. This home has been thoughtfully and tastefully updated to include new LVT flooring, new stainless appliances, new lighting fixtures, new trim and more! The kitchen has been updated- and both bathrooms have been remodeled. Upstairs you'll find two nice bedrooms and a full bath. The primary bedroom offers wall to wall double closets making for great storage! You will love the large vaulted living room with brick accent wall and a cozy wood burning fireplace with a new mantle - perfect for warming up in front of! The lower level offers a great entertainment/recreation area and a bedroom that works well for an in home office or 3rd bedroom. The fenced yard is very private and has a new low maintenance deck and large pergola, raised garden beds, a fenced dog run, sprinkler system, nice shade trees, and a new front patio. A terrific home for entertaining! There is good potential for a double gate for recreational parking if needed and a 1 car attached garage. 14 Month Blue Ribbon Home Warranty is included.
Last Agent to Sell the Property
Elevations Real Estate, LLC Listed on: 12/12/2024
Home Details
Home Type
- Single Family
Est. Annual Taxes
- $2,486
Year Built
- Built in 1983
Lot Details
- 6,098 Sq Ft Lot
- West Facing Home
- Kennel or Dog Run
- Wood Fence
- Level Lot
- Sprinkler System
Parking
- 1 Car Attached Garage
- Garage Door Opener
- Parking available for a boat
Home Design
- Contemporary Architecture
- Wood Frame Construction
- Composition Roof
- Composition Shingle
Interior Spaces
- 1,323 Sq Ft Home
- 3-Story Property
- Open Floorplan
- Cathedral Ceiling
- Ceiling Fan
- Window Treatments
- Family Room
- Natural lighting in basement
Kitchen
- Eat-In Kitchen
- Electric Oven or Range
- Dishwasher
- Disposal
Flooring
- Carpet
- Luxury Vinyl Tile
Bedrooms and Bathrooms
- 3 Bedrooms
Outdoor Features
- Deck
Schools
- Beattie Elementary School
- Webber Middle School
- Rocky Mountain High School
Utilities
- Cooling Available
- Forced Air Heating System
- Underground Utilities
- High Speed Internet
- Satellite Dish
- Cable TV Available
Community Details
- No Home Owners Association
- Wagon Wheel Subdivision
Listing and Financial Details
- Assessor Parcel Number R1027867
Ownership History
Purchase Details
Home Financials for this Owner
Home Financials are based on the most recent Mortgage that was taken out on this home.Purchase Details
Home Financials for this Owner
Home Financials are based on the most recent Mortgage that was taken out on this home.Purchase Details
Purchase Details
Purchase Details
Similar Homes in Fort Collins, CO
Home Values in the Area
Average Home Value in this Area
Purchase History
| Date | Type | Sale Price | Title Company |
|---|---|---|---|
| Special Warranty Deed | $490,000 | Land Title Guarantee | |
| Warranty Deed | $415,000 | Fidelity National Title | |
| Interfamily Deed Transfer | -- | None Available | |
| Interfamily Deed Transfer | -- | -- | |
| Warranty Deed | $73,400 | -- |
Mortgage History
| Date | Status | Loan Amount | Loan Type |
|---|---|---|---|
| Previous Owner | $27,000 | New Conventional | |
| Previous Owner | $403,035 | New Conventional |
Property History
| Date | Event | Price | Change | Sq Ft Price |
|---|---|---|---|---|
| 01/17/2025 01/17/25 | Sold | $490,000 | -1.8% | $370 / Sq Ft |
| 12/12/2024 12/12/24 | For Sale | $499,000 | +20.1% | $377 / Sq Ft |
| 01/23/2022 01/23/22 | Off Market | $415,500 | -- | -- |
| 10/18/2021 10/18/21 | Sold | $415,500 | +6.5% | $314 / Sq Ft |
| 09/18/2021 09/18/21 | For Sale | $390,000 | -- | $295 / Sq Ft |
Tax History Compared to Growth
Tax History
| Year | Tax Paid | Tax Assessment Tax Assessment Total Assessment is a certain percentage of the fair market value that is determined by local assessors to be the total taxable value of land and additions on the property. | Land | Improvement |
|---|---|---|---|---|
| 2025 | $2,613 | $30,914 | $2,546 | $28,368 |
| 2024 | $2,486 | $30,914 | $2,546 | $28,368 |
| 2022 | $2,162 | $22,893 | $2,641 | $20,252 |
| 2021 | $2,185 | $23,552 | $2,717 | $20,835 |
| 2020 | $2,067 | $22,094 | $2,717 | $19,377 |
| 2019 | $2,076 | $22,094 | $2,717 | $19,377 |
| 2018 | $1,848 | $20,282 | $2,736 | $17,546 |
| 2017 | $1,842 | $20,282 | $2,736 | $17,546 |
| 2016 | $1,522 | $16,668 | $3,025 | $13,643 |
| 2015 | $1,511 | $16,660 | $3,020 | $13,640 |
| 2014 | $1,329 | $14,570 | $3,020 | $11,550 |
Agents Affiliated with this Home
-
Stephanie Steward-La Chance

Seller's Agent in 2025
Stephanie Steward-La Chance
Elevations Real Estate, LLC
(970) 227-6656
3 in this area
153 Total Sales
-
Adam Schwartz

Buyer's Agent in 2025
Adam Schwartz
Coldwell Banker Realty-Grant
(970) 388-5793
1 in this area
46 Total Sales
-
Michael Weber

Seller's Agent in 2021
Michael Weber
Red Team Homes
(970) 310-4289
1 in this area
78 Total Sales
-
Jason Humpal

Buyer's Agent in 2021
Jason Humpal
CENTURY 21 Elevated
(970) 481-9429
1 in this area
86 Total Sales
Map
Source: IRES MLS
MLS Number: 1023346
APN: 97274-07-007
- 3318 Hickok Dr Unit C/3
- 1231 W Swallow Rd Unit 316
- 1231 W Swallow Rd Unit 323
- 1231 W Swallow Rd Unit 314
- 3461 Laredo Ln
- 1115 W Swallow Rd Unit 20
- 1431 Clementine Ct
- 1032 Cunningham Dr Unit 4
- 3036 Rustic Ct
- 1531 W Swallow Rd Unit 25
- 2918 Silverplume Dr Unit C1
- 1601 W Swallow Rd Unit 9E
- 1601 W Swallow Rd Unit 1
- 1601 W Swallow Rd Unit E
- 1601 W Swallow Rd
- 3531 Windmill Dr Unit 3
- 3531 Windmill Dr Unit M5
- 1631 Casa Grande Blvd
- 3502 Big Ben Dr Unit C
- 2828 Silverplume Dr Unit Q6
