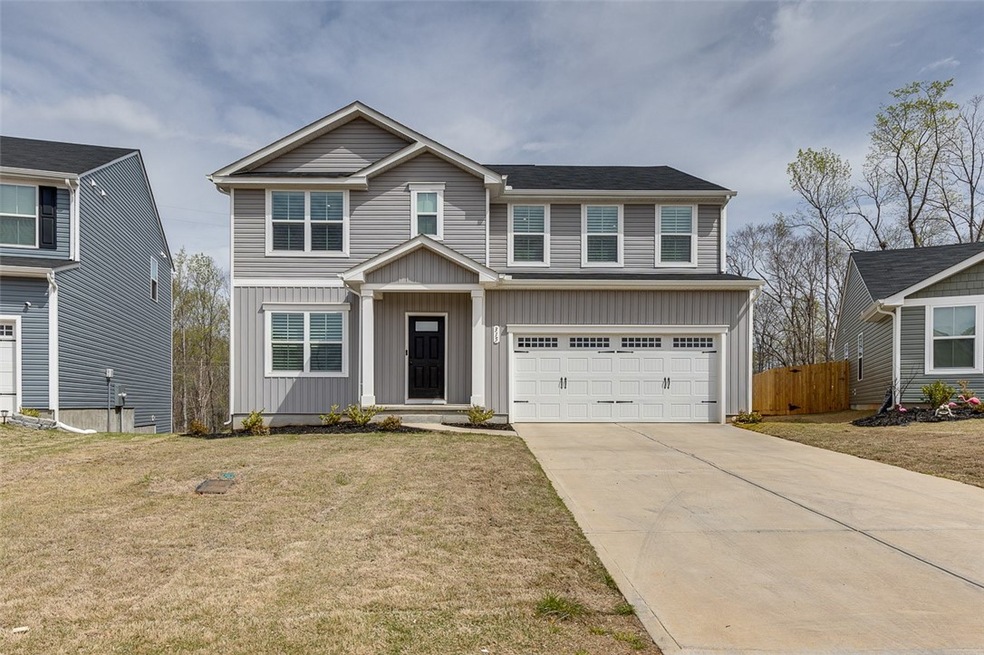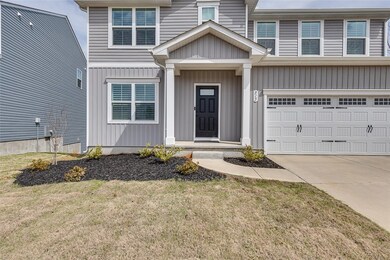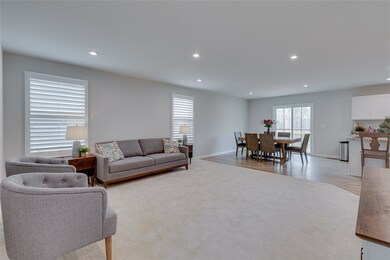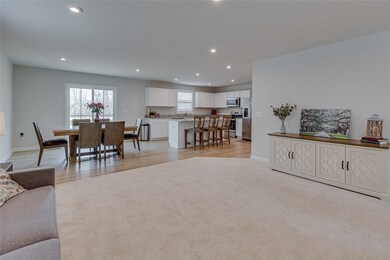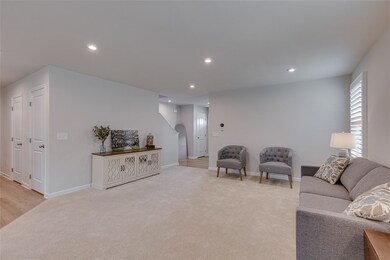
315 Callie Way Easley, SC 29642
Highlights
- Deck
- Wooded Lot
- Main Floor Bedroom
- Richard H. Gettys Middle School Rated A-
- Traditional Architecture
- Separate Formal Living Room
About This Home
As of October 2024Price Reduction!! Welcome to a home that offers boundless possibilities for living and entertaining, including an expansive walk-out basement ready to fulfill your wildest dreams. As you explore this remarkable residence, you'll find a thoughtfully designed main floor featuring an open floor plan with a stunning kitchen, flex room, and a convenient main floor bedroom.
The heart of the home is the beautiful kitchen, boasting modern finishes and high-end appliances, seamlessly flowing into the spacious living area, perfect for gatherings and everyday living. Adjacent to the kitchen is a versatile flex room, ideal for a home office, playroom, or formal dining area, catering to your lifestyle needs. Plus, the inclusion of a main floor bedroom ensures convenience for guests or multi-generational living arrangements.
Venture upstairs to discover a haven of comfort with five additional bedrooms, including a luxurious master suite and a conveniently located laundry room, ensuring practicality meets efficiency in your daily routine.
But the real showstopper awaits in the expansive walk-out basement, where your imagination knows no bounds. With endless possibilities for customization, including a media room, game room, or hobby space, the basement offers the perfect canvas for creating your dream entertainment area. And with plumbing already in place for a full bath, future enhancements are made even easier.
Step outside to find that the backyard extends beyond the grass area, offering the potential to expand the yard as desired. Beyond the property lies a serene wooded area, providing a picturesque backdrop and ensuring privacy and tranquility for years to come.
Experience the excitement of turning this remarkable space into your own personal sanctuary. Schedule a showing today and let your imagination soar in this incredible home! Follow the link to take a virtual tour of the home layout. This is NOT the home being sold but a rendering from Ryan Homes
https://www.ryanhomes.com/new-homes/our-homes/virtual-tour/hazel/HZL00
Home Details
Home Type
- Single Family
Est. Annual Taxes
- $6,187
Year Built
- Built in 2023
Lot Details
- 8,712 Sq Ft Lot
- Level Lot
- Wooded Lot
HOA Fees
- $33 Monthly HOA Fees
Parking
- 2 Car Attached Garage
- Garage Door Opener
- Driveway
Home Design
- Traditional Architecture
- Vinyl Siding
Interior Spaces
- 3,578 Sq Ft Home
- 3-Story Property
- Smooth Ceilings
- High Ceiling
- Vinyl Clad Windows
- Insulated Windows
- Plantation Shutters
- Separate Formal Living Room
- Dining Room
- Home Office
- Bonus Room
- Home Gym
- Pull Down Stairs to Attic
- Partially Finished Basement
Kitchen
- Breakfast Room
- Convection Oven
- Dishwasher
- Granite Countertops
- Disposal
Flooring
- Carpet
- Laminate
- Vinyl
Bedrooms and Bathrooms
- 6 Bedrooms
- Main Floor Bedroom
- Primary bedroom located on second floor
- Walk-In Closet
- Bathroom on Main Level
- 3 Full Bathrooms
- Dual Sinks
- Shower Only
- Walk-in Shower
Laundry
- Dryer
- Washer
Outdoor Features
- Deck
- Patio
- Front Porch
Schools
- Forest Acres El Elementary School
- Richard H Gettys Middle School
- Easley High School
Utilities
- Cooling Available
- Forced Air Heating System
- Heat Pump System
- Underground Utilities
- Phone Available
- Cable TV Available
Additional Features
- Low Threshold Shower
- City Lot
Listing and Financial Details
- Assessor Parcel Number 502805189594
- $1,789 per year additional tax assessments
Community Details
Overview
- Association fees include common areas, street lights
- Built by Ryan
- Lily Park Subdivision
Amenities
- Common Area
Recreation
- Community Playground
Ownership History
Purchase Details
Home Financials for this Owner
Home Financials are based on the most recent Mortgage that was taken out on this home.Purchase Details
Map
Similar Homes in Easley, SC
Home Values in the Area
Average Home Value in this Area
Purchase History
| Date | Type | Sale Price | Title Company |
|---|---|---|---|
| Deed | $394,900 | None Listed On Document | |
| Quit Claim Deed | -- | None Listed On Document |
Mortgage History
| Date | Status | Loan Amount | Loan Type |
|---|---|---|---|
| Open | $407,931 | VA |
Property History
| Date | Event | Price | Change | Sq Ft Price |
|---|---|---|---|---|
| 10/08/2024 10/08/24 | Sold | $394,900 | +2.6% | $110 / Sq Ft |
| 09/09/2024 09/09/24 | Pending | -- | -- | -- |
| 08/29/2024 08/29/24 | Price Changed | $384,900 | -1.3% | $108 / Sq Ft |
| 08/11/2024 08/11/24 | Price Changed | $389,900 | -2.5% | $109 / Sq Ft |
| 08/01/2024 08/01/24 | Price Changed | $399,900 | -4.3% | $112 / Sq Ft |
| 07/18/2024 07/18/24 | Price Changed | $418,000 | -4.6% | $117 / Sq Ft |
| 03/27/2024 03/27/24 | For Sale | $438,000 | -- | $122 / Sq Ft |
Tax History
| Year | Tax Paid | Tax Assessment Tax Assessment Total Assessment is a certain percentage of the fair market value that is determined by local assessors to be the total taxable value of land and additions on the property. | Land | Improvement |
|---|---|---|---|---|
| 2024 | $6,187 | $23,860 | $3,360 | $20,500 |
| 2023 | -- | $620 | $620 | $0 |
Source: Western Upstate Multiple Listing Service
MLS Number: 20272891
APN: 5028-05-18-9594
- 135 Lily Park Way
- 218 Pelzer Hwy
- 258 Brooklane Ct
- 304 Brooklane Ct
- 121 Sligh Way
- 212 Brown Cir Unit Lot 28
- 212 Brown Cir
- 210 Brown Cir
- 213 Brown Cir
- 120 Sligh Way
- 211 Brown Cir Unit Lot 91
- 211 Brown Cir
- 209 Brown Cir
- 300 Pope Field Rd
- 205 Brown Cir
- 203 Old Stagecoach Rd
- 144 Brown Cir
- 150 Brown Cir
- 150 Brown Cir Unit 38
- 104 Southridge Ct
