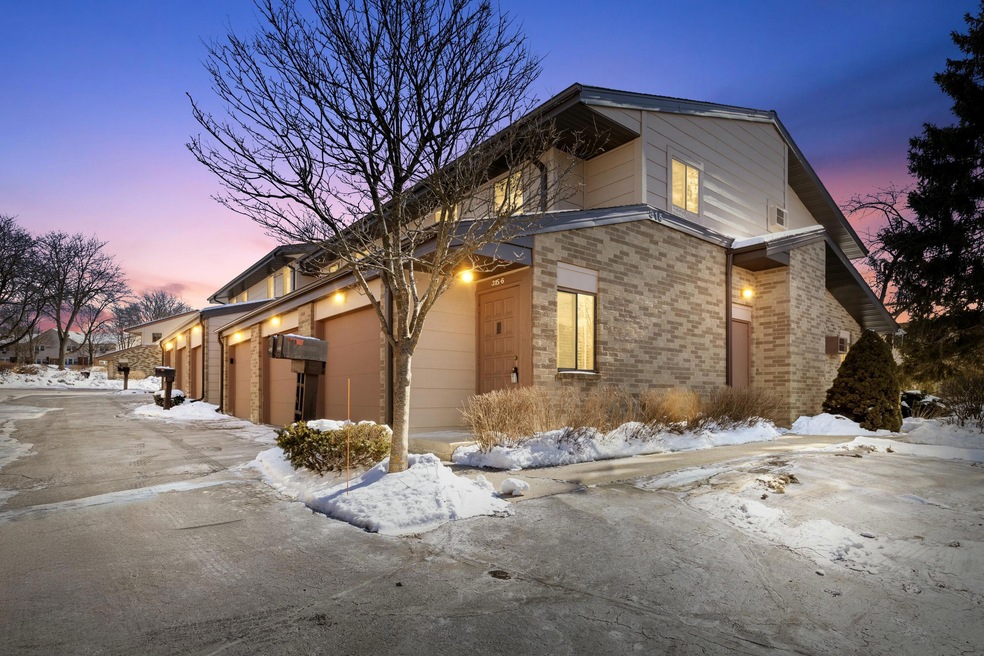
315 Cheviot Chase Unit 6 Waukesha, WI 53186
Highlights
- Clubhouse
- 1.5 Car Attached Garage
- 1-Story Property
- Community Pool
About This Home
As of March 2025Sunny south facing end unit allows lots of natural light in and great views out! Pleasing neutral decor and freshly cleaned carpeting make this comfy unit truly move in ready! Generous sized living room has patio doors to balcony near L-shaped dining area; kitchen features new faucet, brand new garbage disposal, white painted kitchen cabinets and spacious pantry adjacent to newer washer and dryer; dressing area has new vanity, sink, faucet, mirror and contemporary towel bar off separated toilet and shower/bath room; large bedroom with big walk-in closet! Don't miss the door at the back of the attached garage -- it leads to a generous sized private storage closet and access to the full basement. In warmer weather you will enjoy the outdoor pool and clubhouse just steps away! So nice!
Last Agent to Sell the Property
Famous Homes Realty License #37866-90 Listed on: 02/21/2025
Property Details
Home Type
- Condominium
Est. Annual Taxes
- $1,854
Parking
- 1.5 Car Attached Garage
Home Design
- Brick Exterior Construction
Interior Spaces
- 848 Sq Ft Home
- 1-Story Property
- Basement Fills Entire Space Under The House
Kitchen
- Oven
- Range
- Microwave
- Dishwasher
- Disposal
Bedrooms and Bathrooms
- 1 Bedroom
- 1 Full Bathroom
Laundry
- Dryer
- Washer
Utilities
- Window Unit Cooling System
Listing and Financial Details
- Assessor Parcel Number 2911342141
Community Details
Overview
- Property has a Home Owners Association
- Association fees include lawn maintenance, snow removal, water, sewer, pool service, recreation facility, common area maintenance, trash, common area insur
Amenities
- Clubhouse
Recreation
- Community Pool
Ownership History
Purchase Details
Home Financials for this Owner
Home Financials are based on the most recent Mortgage that was taken out on this home.Purchase Details
Home Financials for this Owner
Home Financials are based on the most recent Mortgage that was taken out on this home.Purchase Details
Home Financials for this Owner
Home Financials are based on the most recent Mortgage that was taken out on this home.Purchase Details
Home Financials for this Owner
Home Financials are based on the most recent Mortgage that was taken out on this home.Purchase Details
Home Financials for this Owner
Home Financials are based on the most recent Mortgage that was taken out on this home.Similar Homes in Waukesha, WI
Home Values in the Area
Average Home Value in this Area
Purchase History
| Date | Type | Sale Price | Title Company |
|---|---|---|---|
| Deed | $151,000 | Merit Title | |
| Condominium Deed | $92,000 | None Available | |
| Condominium Deed | $104,000 | None Available | |
| Condominium Deed | $115,000 | Northwest Title & Escrow Cor | |
| Condominium Deed | $71,900 | -- |
Mortgage History
| Date | Status | Loan Amount | Loan Type |
|---|---|---|---|
| Open | $100,000 | New Conventional | |
| Previous Owner | $87,400 | New Conventional | |
| Previous Owner | $83,200 | Purchase Money Mortgage | |
| Previous Owner | $80,000 | Credit Line Revolving | |
| Previous Owner | $64,700 | No Value Available |
Property History
| Date | Event | Price | Change | Sq Ft Price |
|---|---|---|---|---|
| 03/14/2025 03/14/25 | Sold | $151,000 | +0.7% | $178 / Sq Ft |
| 02/25/2025 02/25/25 | Pending | -- | -- | -- |
| 02/21/2025 02/21/25 | For Sale | $150,000 | +63.0% | $177 / Sq Ft |
| 10/11/2019 10/11/19 | Sold | $92,000 | 0.0% | $108 / Sq Ft |
| 09/05/2019 09/05/19 | Pending | -- | -- | -- |
| 09/02/2019 09/02/19 | For Sale | $92,000 | -- | $108 / Sq Ft |
Tax History Compared to Growth
Tax History
| Year | Tax Paid | Tax Assessment Tax Assessment Total Assessment is a certain percentage of the fair market value that is determined by local assessors to be the total taxable value of land and additions on the property. | Land | Improvement |
|---|---|---|---|---|
| 2024 | $1,931 | $137,800 | $26,200 | $111,600 |
| 2023 | $1,854 | $137,800 | $26,200 | $111,600 |
| 2022 | $1,439 | $82,200 | $21,300 | $60,900 |
| 2021 | $1,451 | $82,200 | $21,300 | $60,900 |
| 2020 | $1,435 | $82,200 | $21,300 | $60,900 |
| 2019 | $1,372 | $82,200 | $21,300 | $60,900 |
| 2018 | $1,231 | $72,100 | $21,300 | $50,800 |
| 2017 | $1,508 | $72,100 | $21,300 | $50,800 |
| 2016 | $1,333 | $72,100 | $21,300 | $50,800 |
| 2015 | $1,333 | $72,100 | $21,300 | $50,800 |
| 2014 | $1,312 | $70,000 | $21,300 | $48,700 |
| 2013 | $1,340 | $70,000 | $21,300 | $48,700 |
Agents Affiliated with this Home
-
G
Seller's Agent in 2025
Gail Howard
Famous Homes Realty
-
C
Buyer's Agent in 2025
Carol Hanrahan
Coldwell Banker Realty
-
S
Seller's Agent in 2019
Sue Derby
Shorewest Realtors, Inc.
-
S
Buyer's Agent in 2019
Sandra Heder
RE/MAX
Map
Source: Metro MLS
MLS Number: 1907536
APN: WAKC-1342-141
- 402 Sheffield Rd Unit 4
- 1535 E Racine Ave
- 910 Cavalier Dr
- 900 Lynne Ct
- 1705 Blackhawk Trail
- 1710 Mohawk Ln
- 1701 Indianwood Ln
- 403 Midland Ave
- 735 E Wabash Ave
- 2147 E Broadway Unit A
- 721 E Wabash Ave
- 111 N Hartwell Ave
- LT1 Sunset View
- 415 E College Ave
- 519 S Charles St
- 319 Mccall St
- 1432 Tenny Ave Unit 201
- 1623 Square Cir
- 1430 Tenny Ave Unit 201
- 1436 Tenny Ave Unit 101
