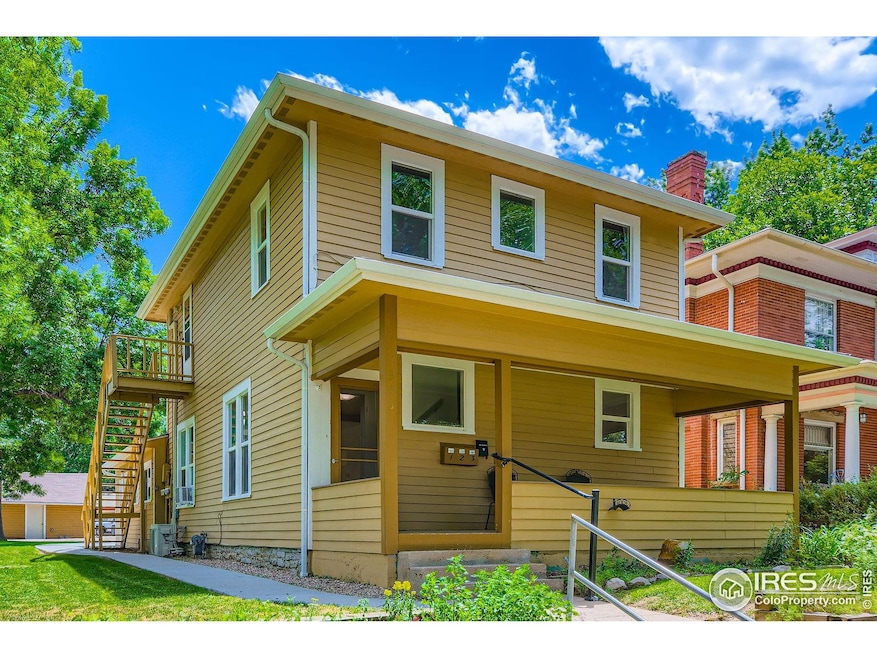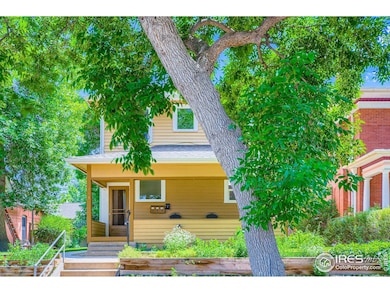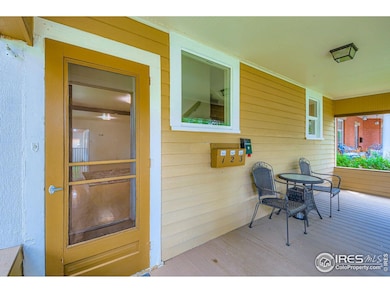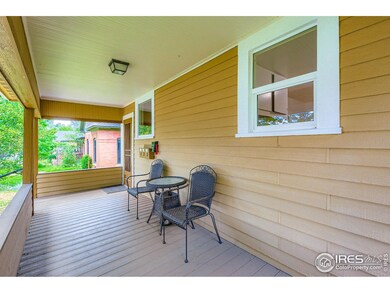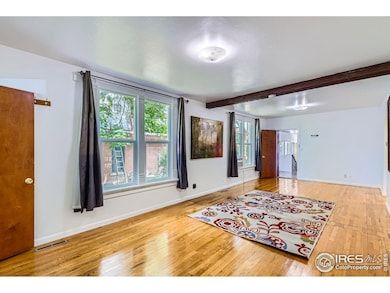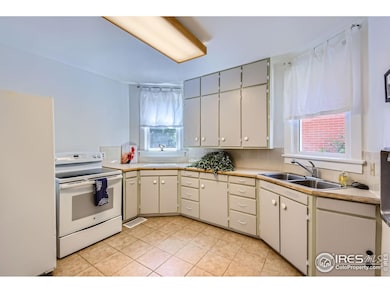
315 E Magnolia St Fort Collins, CO 80524
Old Town NeighborhoodEstimated payment $7,200/month
Highlights
- The property is located in a historic district
- Wood Flooring
- No HOA
- Lesher Middle School Rated A-
- Main Floor Bedroom
- 2 Car Detached Garage
About This Home
Welcome to this unique and versatile property located in the heart of Old Town. Situated on a generous lot, this spacious residence offers 5 bedrooms, 3 bathrooms, 2 car garage and alley access blending timeless character with endless potential. Whether you're looking for a primary residence with room to grow or exploring investment possibilities, this home delivers with its flexible layout, rich architectural details, and unbeatable location. Enjoy the charm of tree-lined streets, walkable access to shops, dining, parks, and local landmarks-all just steps from your front door.
Home Details
Home Type
- Single Family
Est. Annual Taxes
- $4,982
Year Built
- Built in 1901
Lot Details
- 9,500 Sq Ft Lot
- Property fronts an alley
- Level Lot
- Property is zoned NCM
Parking
- 2 Car Detached Garage
- Alley Access
Home Design
- Wood Frame Construction
- Composition Roof
Interior Spaces
- 2,391 Sq Ft Home
- 2-Story Property
- Ceiling Fan
- Window Treatments
- Fire and Smoke Detector
- Unfinished Basement
Kitchen
- Electric Oven or Range
- Disposal
Flooring
- Wood
- Carpet
Bedrooms and Bathrooms
- 5 Bedrooms
- Main Floor Bedroom
- Primary bathroom on main floor
Laundry
- Laundry on main level
- Washer and Dryer Hookup
Schools
- Laurel Elementary School
- Lesher Middle School
- Ft Collins High School
Utilities
- Air Conditioning
- Forced Air Heating System
- Baseboard Heating
Additional Features
- Enclosed patio or porch
- The property is located in a historic district
Community Details
- No Home Owners Association
- Ftc Subdivision
Listing and Financial Details
- Assessor Parcel Number R1331035
Map
Home Values in the Area
Average Home Value in this Area
Tax History
| Year | Tax Paid | Tax Assessment Tax Assessment Total Assessment is a certain percentage of the fair market value that is determined by local assessors to be the total taxable value of land and additions on the property. | Land | Improvement |
|---|---|---|---|---|
| 2025 | $4,982 | $53,071 | $3,350 | $49,721 |
| 2024 | $4,752 | $53,071 | $3,350 | $49,721 |
| 2022 | $3,768 | $37,930 | $3,400 | $34,530 |
| 2021 | $3,896 | $39,883 | $3,575 | $36,308 |
| 2020 | $6,236 | $63,313 | $3,575 | $59,738 |
| 2019 | $6,261 | $63,313 | $3,575 | $59,738 |
| 2018 | $3,224 | $33,566 | $3,600 | $29,966 |
| 2017 | $3,214 | $33,566 | $3,600 | $29,966 |
| 2016 | $2,202 | $22,885 | $3,980 | $18,905 |
| 2015 | $2,187 | $22,890 | $3,980 | $18,910 |
| 2014 | $1,919 | $19,960 | $3,980 | $15,980 |
Property History
| Date | Event | Price | Change | Sq Ft Price |
|---|---|---|---|---|
| 07/08/2025 07/08/25 | Price Changed | $1,225,000 | -2.0% | $512 / Sq Ft |
| 06/22/2025 06/22/25 | For Sale | $1,250,000 | -- | $523 / Sq Ft |
Purchase History
| Date | Type | Sale Price | Title Company |
|---|---|---|---|
| Warranty Deed | -- | -- | |
| Quit Claim Deed | -- | -- | |
| Quit Claim Deed | -- | -- |
Similar Homes in Fort Collins, CO
Source: IRES MLS
MLS Number: 1037502
APN: 97123-32-005
- 301 Peterson St Unit 208
- 422 Whedbee St
- 212 Whedbee St
- 410 E Oak St
- 618 Whedbee St
- 613 Smith St
- 221 E Mountain Ave Unit 319
- 221 E Mountain Ave Unit 321
- 701 Mathews St
- 700 Remington St
- 210 W Magnolia St Unit 360
- 210 W Magnolia St Unit 320
- 416 Stover St
- 729 Peterson St
- 320 S Howes St
- 411 E Plum St
- 415 S Howes St Unit N407
- 415 S Howes St Unit N202
- 421 S Howes St Unit S401
- 224 Canyon Ave Unit 305
- 323 E Magnolia St Unit A
- 200 S College Ave Unit 403
- 315 E Mountain Ave
- 701 Mathews St
- 505 S Mason St
- 421 S Howes St Unit S804
- 172 N College Ave
- 827 Mathews St Unit Main-level apartment
- 111 S Meldrum St Unit 5
- 281 Willow St Unit 449.1405618
- 281 Willow St Unit 284.1405615
- 281 Willow St Unit 349.1405613
- 281 Willow St Unit 276.1405614
- 281 Willow St Unit 368.1405616
- 281 Willow St Unit 138.1405611
- 281 Willow St Unit 376.1405617
- 281 Willow St Unit 530.1405620
- 281 Willow St Unit 268.1405612
- 281 Willow St
- Mason St
