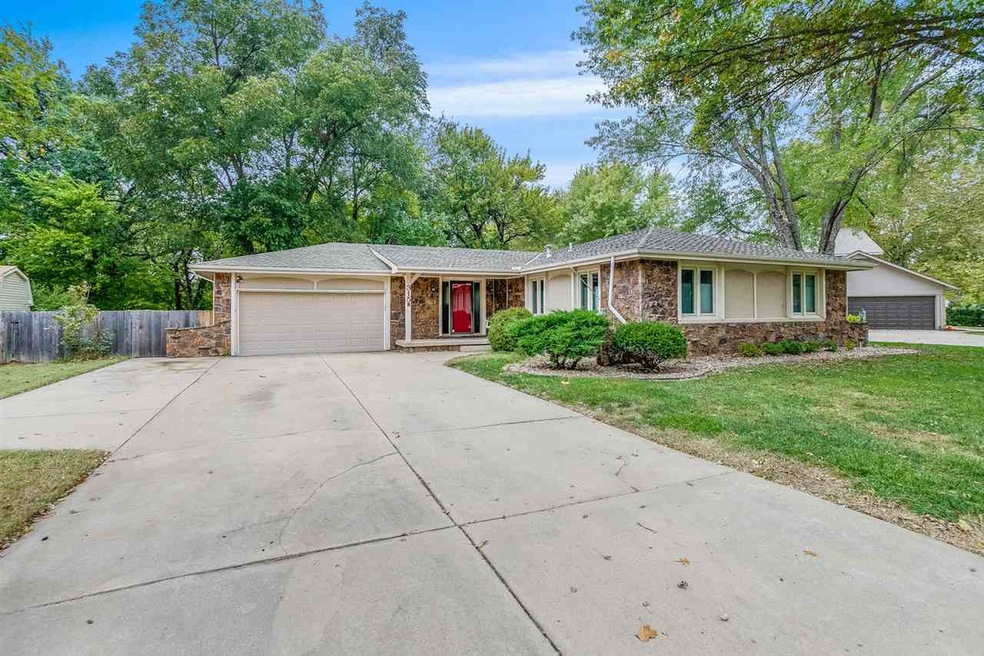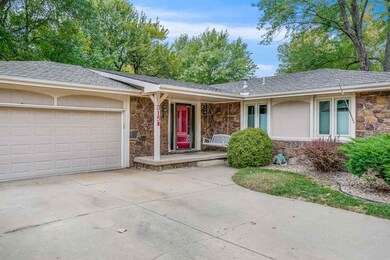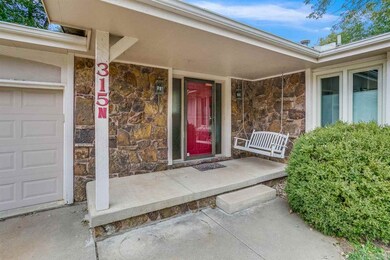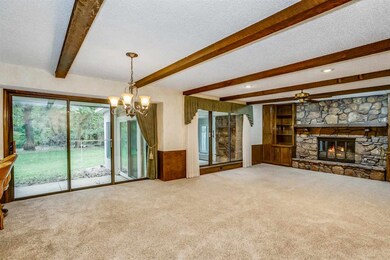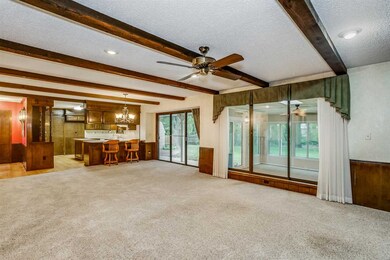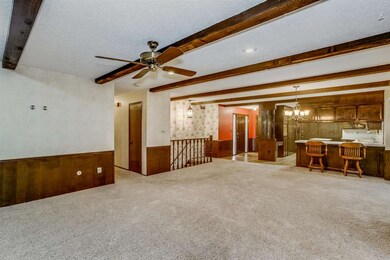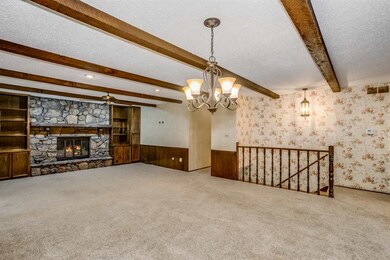
Estimated Value: $286,506 - $337,000
Highlights
- Family Room with Fireplace
- Wooded Lot
- Covered patio or porch
- Stream or River on Lot
- Ranch Style House
- Skylights
About This Home
As of February 2020Looking For A Spacious Open Concept Ranch In An Established Subdivision Situated On a 1/3 Acre Treed Backyard Creek Lot? You Need to Set Up A Showing On This One! Exterior Features 50 Year Impact Resistance Roof New in 2009, Irrigation Well & Sprinkler System Fed Yard, & Long Driveway For Additional Parking - No HOA In The Area. Main Level Features A Huge Living Room (Main Level & Stairway Carpet New in 2013) Open To The Kitchen - One Long Continuous Flow From Kitchen to Living Room! Nice Focal Point Is The Rustic Stone Wood-Burning Fireplace With Gas Starter & Hearth With Display Shelving On Both Sides & Wood Beam Ceiling. Another Great Feature You Will Enjoy Is the Sunroom (Added in 2012 & Heated/Cooled) With Stunning Expansive Views Of the Backyard! Lots Of Windows & Sliding Glass Doors To Allow Natural Light To Flow! Kitchen Has Wood Laminate Flooring, Island (Roll Out Drawers) For Additional Prep Space, Nice Size Pantry, & Eating Bar. Dining Area Fits A Large Table. Master Bedroom Features His/Hers Closets & Private Updated Bath Featuring New Shower, Glass Door, Countertop, Faucet, Toliet & Flooring - Nice! Another 2 Spacious Bedrooms & Hall Bath With Tub/Shower Complete The Main Level. Casement Windows In The Bedrooms & Bath New in 2017. Awesome Hunter Douglas Blinds With Top & Bottom Opening Feature! Basement Finish Includes a Family Room With Another Wood-Burning Fireplace (Comfy Space For Those Cold Winter Months Ahead!), Dry Bar, Bedroom With Egress Window & Closet, Bonus Room With Closet (Bedroom & Bonus Room Carpet New in 2018), & Fully Updated Bath in 2017 - Pretty Features! All This Finish But Still There Is A Great Storage Room With Shelving That Stays. Also Available Is A Small Multi-Use Finished Room Off The Storage Room - Maybe A Good Craft Room? Various Lighting In The Home Has Been Updated With LED. Private Feel Backyard Includes A Covered Patio With Skylights & Garden Shed To Free Up The Garage Space. All Carpet In The Home Was Just Professionally Cleaned. HVAC New in 2013 & Has Had Regular Maintenance Performed. Home Was A Model When Originally Built And Has So Much Character & Location Is Ideal. Come Take A Look!
Last Agent to Sell the Property
Coldwell Banker Plaza Real Estate License #SP00227869 Listed on: 10/29/2019
Home Details
Home Type
- Single Family
Est. Annual Taxes
- $3,149
Year Built
- Built in 1979
Lot Details
- 0.35 Acre Lot
- Wood Fence
- Sprinkler System
- Wooded Lot
Home Design
- Ranch Style House
- Frame Construction
- Composition Roof
Interior Spaces
- Built-In Desk
- Ceiling Fan
- Skylights
- Multiple Fireplaces
- Wood Burning Fireplace
- Fireplace With Gas Starter
- Attached Fireplace Door
- Window Treatments
- Family Room with Fireplace
- Living Room with Fireplace
- Combination Kitchen and Dining Room
- Laminate Flooring
- 220 Volts In Laundry
Kitchen
- Breakfast Bar
- Oven or Range
- Electric Cooktop
- Range Hood
- Dishwasher
- Kitchen Island
- Disposal
Bedrooms and Bathrooms
- 4 Bedrooms
- En-Suite Primary Bedroom
- 3 Full Bathrooms
- Shower Only
Finished Basement
- Basement Fills Entire Space Under The House
- Bedroom in Basement
- Finished Basement Bathroom
- Laundry in Basement
- Natural lighting in basement
Home Security
- Storm Windows
- Storm Doors
Parking
- 2 Car Attached Garage
- Garage Door Opener
Outdoor Features
- Stream or River on Lot
- Covered patio or porch
- Outdoor Storage
- Rain Gutters
Schools
- Tanglewood Elementary School
- Derby Middle School
- Derby High School
Utilities
- Humidifier
- Forced Air Heating and Cooling System
- Heating System Uses Gas
- Private Water Source
- Water Purifier
Community Details
- Oak Forest Subdivision
Listing and Financial Details
- Assessor Parcel Number 20173-233-07-0-13-03-039.00
Ownership History
Purchase Details
Home Financials for this Owner
Home Financials are based on the most recent Mortgage that was taken out on this home.Similar Homes in Derby, KS
Home Values in the Area
Average Home Value in this Area
Purchase History
| Date | Buyer | Sale Price | Title Company |
|---|---|---|---|
| Pittman Seth C | -- | Security 1St Title |
Mortgage History
| Date | Status | Borrower | Loan Amount |
|---|---|---|---|
| Open | Pittman Seth C | $187,000 |
Property History
| Date | Event | Price | Change | Sq Ft Price |
|---|---|---|---|---|
| 02/06/2020 02/06/20 | Sold | -- | -- | -- |
| 12/08/2019 12/08/19 | Pending | -- | -- | -- |
| 11/30/2019 11/30/19 | For Sale | $199,900 | 0.0% | $68 / Sq Ft |
| 11/06/2019 11/06/19 | Pending | -- | -- | -- |
| 10/29/2019 10/29/19 | For Sale | $199,900 | -- | $68 / Sq Ft |
Tax History Compared to Growth
Tax History
| Year | Tax Paid | Tax Assessment Tax Assessment Total Assessment is a certain percentage of the fair market value that is determined by local assessors to be the total taxable value of land and additions on the property. | Land | Improvement |
|---|---|---|---|---|
| 2023 | $4,186 | $30,602 | $3,945 | $26,657 |
| 2022 | $3,809 | $26,864 | $3,726 | $23,138 |
| 2021 | $3,375 | $23,472 | $3,094 | $20,378 |
| 2020 | $3,384 | $23,472 | $3,094 | $20,378 |
| 2019 | $3,163 | $21,931 | $2,438 | $19,493 |
| 2018 | $3,155 | $21,931 | $2,438 | $19,493 |
| 2017 | $2,898 | $0 | $0 | $0 |
| 2016 | $2,870 | $0 | $0 | $0 |
| 2015 | $2,820 | $0 | $0 | $0 |
| 2014 | $2,628 | $0 | $0 | $0 |
Agents Affiliated with this Home
-
Sherry Wayman

Seller's Agent in 2020
Sherry Wayman
Coldwell Banker Plaza Real Estate
(316) 253-8332
38 in this area
65 Total Sales
-
Rob Pestinger

Buyer's Agent in 2020
Rob Pestinger
Pestinger Real Estate
(316) 650-2606
7 in this area
64 Total Sales
Map
Source: South Central Kansas MLS
MLS Number: 574044
APN: 233-07-0-13-03-039.00
- 626 N Oak Forest Ln
- 1600 E Carolyn St
- 609 N Willow Dr
- 621 N Willow Dr
- 1407 E Hickory Branch
- 626 N Tanglewood Rd
- 617 N Willow Dr
- 105 N Osage Rd
- 200 S Lauber Ln
- 435 Cedar Point Ct
- 329 N Sarah Ct
- 323 N Sarah Ct
- 248 Cedar Ranch Ct
- 212 S Lauber Ln
- 131 S Circle Dr
- 1306 N Brookfield Ln
- 912 E Wedgewood Dr
- 101 S Rock Rd
- 301 S Rock Rd
- 931 N Beaver Trail Rd
- 315 N Brook Forest Rd
- 307 N Brook Forest Rd
- 401 N Brook Forest Rd
- 407 N Brook Forest Rd
- 306 N Brook Forest Rd
- 301 N Brook Forest Rd
- 310 N Brook Forest Rd
- 314 N Brook Forest Rd
- 300 N Brook Forest Rd
- 400 N Brook Forest Rd
- 221 N Brook Forest Rd
- 216 N Brook Forest Rd
- 1309 E Oak Forest Rd
- 303 N Aspen Rd
- 307 N Aspen Rd
- 419 N Brook Forest Rd
- 410 N Brook Forest Rd
- 221 N Aspen Rd
- 313 N Aspen Rd
- 215 N Brook Forest Rd
