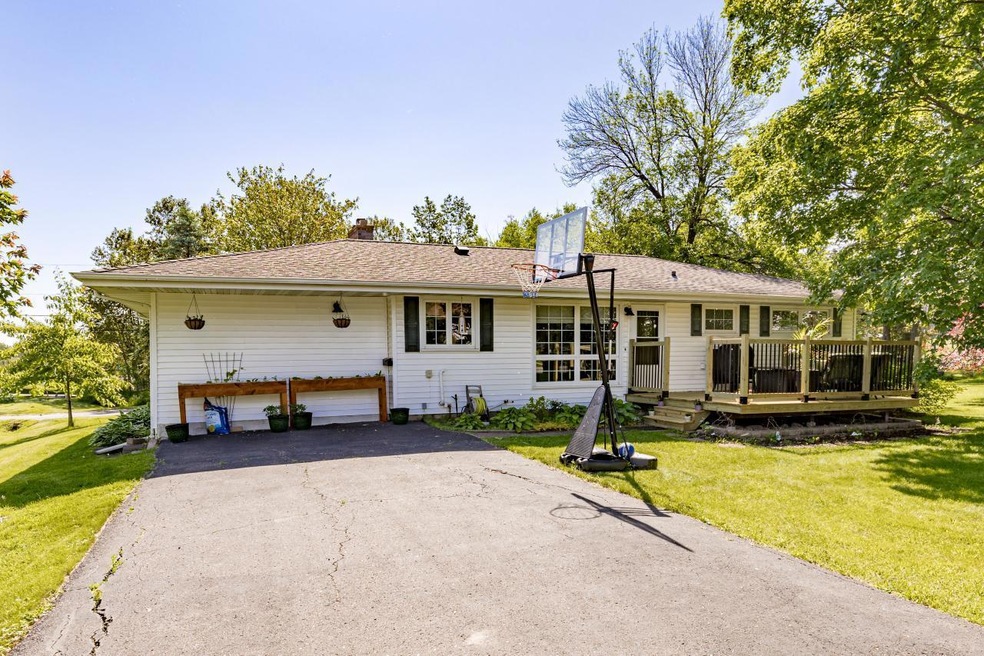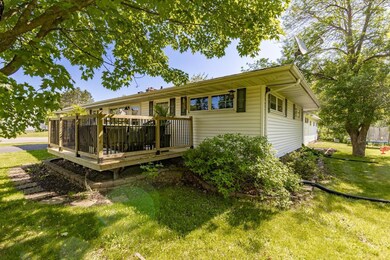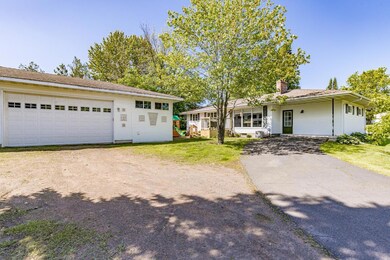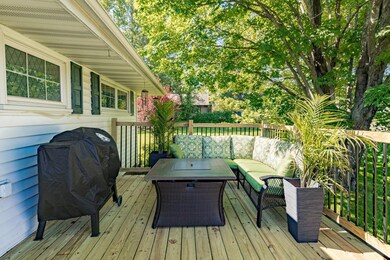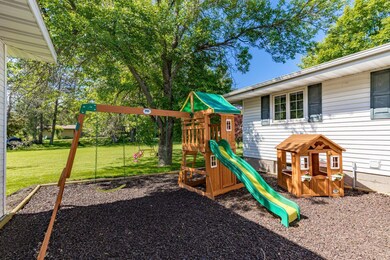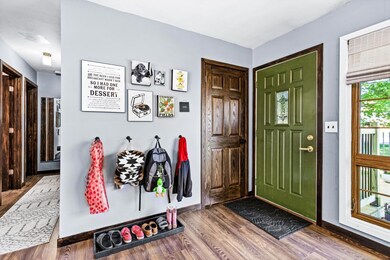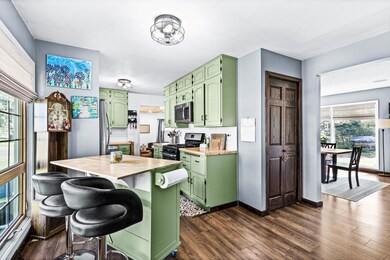
315 N Ugstad Rd Duluth, MN 55810
Estimated payment $2,667/month
Highlights
- 2 Fireplaces
- No HOA
- Living Room
- Proctor Senior High School Rated 9+
- Den
- Storage Room
About This Home
Discover this newly updated 3-bedroom, 2-bath home nestled on a park-like double-lot just steps from Proctor schools and parks. From the custom workshop to the inviting living spaces, every detail has been carefully considered for comfort, function, and style. The two-stall garage with oversized doors is connected to a workshop featuring custom-designed transom windows—offering both natural light and privacy—as well as built-in TV/audio and premium lighting. A separate studio room creates the perfect retreat, complete with custom windows, specialty lighting all on an engineered slab. Inside, you'll love the soaring floor-to-ceiling windows in the living and dining rooms that fill the space with natural light. The spacious kitchen and pantry offer plenty of storage, while the main floor wood-burning fireplace adds warmth and charm. All three bedrooms are conveniently located on the main level, along with a clever stacked washer/dryer tucked into a closet. The lower level offers a large family room with a second wood-burning fireplace, a versatile flex room perfect for a home office or guest room, and an amazing storage space. Enjoy the outdoors from two spacious decks overlooking the manicured yard, with ample off-street parking for your RV, side-by-sides, and all your toys. This one-of-a-kind property truly has it all—come see it in person to appreciate everything it has to offer!
Open House Schedule
-
Sunday, July 20, 20251:00 to 3:00 pm7/20/2025 1:00:00 PM +00:007/20/2025 3:00:00 PM +00:00Add to Calendar
Home Details
Home Type
- Single Family
Est. Annual Taxes
- $4,427
Year Built
- Built in 1957
Lot Details
- 0.39 Acre Lot
- Lot Dimensions are 160x100
Parking
- 3 Car Garage
Interior Spaces
- 1-Story Property
- 2 Fireplaces
- Wood Burning Fireplace
- Family Room
- Living Room
- Den
- Storage Room
- Basement Fills Entire Space Under The House
Bedrooms and Bathrooms
- 3 Bedrooms
Utilities
- Forced Air Heating and Cooling System
Community Details
- No Home Owners Association
- Glendale Proctor Subdivision
Listing and Financial Details
- Assessor Parcel Number 185008300470
Map
Home Values in the Area
Average Home Value in this Area
Tax History
| Year | Tax Paid | Tax Assessment Tax Assessment Total Assessment is a certain percentage of the fair market value that is determined by local assessors to be the total taxable value of land and additions on the property. | Land | Improvement |
|---|---|---|---|---|
| 2023 | $4,508 | $251,300 | $12,300 | $239,000 |
| 2022 | $3,330 | $223,400 | $12,300 | $211,100 |
| 2021 | $3,236 | $210,600 | $11,400 | $199,200 |
| 2020 | $3,026 | $206,400 | $11,100 | $195,300 |
| 2019 | $2,700 | $192,300 | $11,100 | $181,200 |
| 2018 | $2,756 | $176,000 | $27,400 | $148,600 |
| 2017 | $2,512 | $176,000 | $27,400 | $148,600 |
| 2016 | $2,348 | $166,600 | $27,400 | $139,200 |
| 2015 | $1,930 | $137,100 | $22,400 | $114,700 |
| 2014 | $1,930 | $124,600 | $21,700 | $102,900 |
Property History
| Date | Event | Price | Change | Sq Ft Price |
|---|---|---|---|---|
| 06/30/2025 06/30/25 | Price Changed | $415,000 | -23.9% | $187 / Sq Ft |
| 06/30/2025 06/30/25 | For Sale | $545,000 | +65.2% | $246 / Sq Ft |
| 08/04/2023 08/04/23 | Sold | $330,000 | 0.0% | $169 / Sq Ft |
| 07/01/2023 07/01/23 | Pending | -- | -- | -- |
| 06/28/2023 06/28/23 | For Sale | $330,000 | -- | $169 / Sq Ft |
Purchase History
| Date | Type | Sale Price | Title Company |
|---|---|---|---|
| Warranty Deed | $330,000 | The Title Team |
Mortgage History
| Date | Status | Loan Amount | Loan Type |
|---|---|---|---|
| Open | $240,000 | New Conventional | |
| Previous Owner | $65,000 | Future Advance Clause Open End Mortgage | |
| Previous Owner | $115,000 | New Conventional |
Similar Homes in Duluth, MN
Source: NorthstarMLS
MLS Number: 6747506
APN: 185008300470
- 128 Main St
- 207 6th St
- 207 6th St
- 7115 Redruth St
- 6619 Westgate Blvd
- 9215 Zimmerly Ave
- 5402 Ramsey St
- 510 N 40th Ave W
- 8925 Hilton St
- 2814 Wellington St Unit 2814 upper
- 2241 W 11th St Unit A
- 4050 Haines Rd
- 2427 W 4th St
- 4710 Matterhorn Cir
- 2328 1/2 W 6th St Unit .5
- 4736-4746 Matterhorn Cir
- 1901 New York Ave
- 1613 Iowa Ave Unit Upper Level
- 2102 W Superior St
- 1408 Maple Grove Rd
