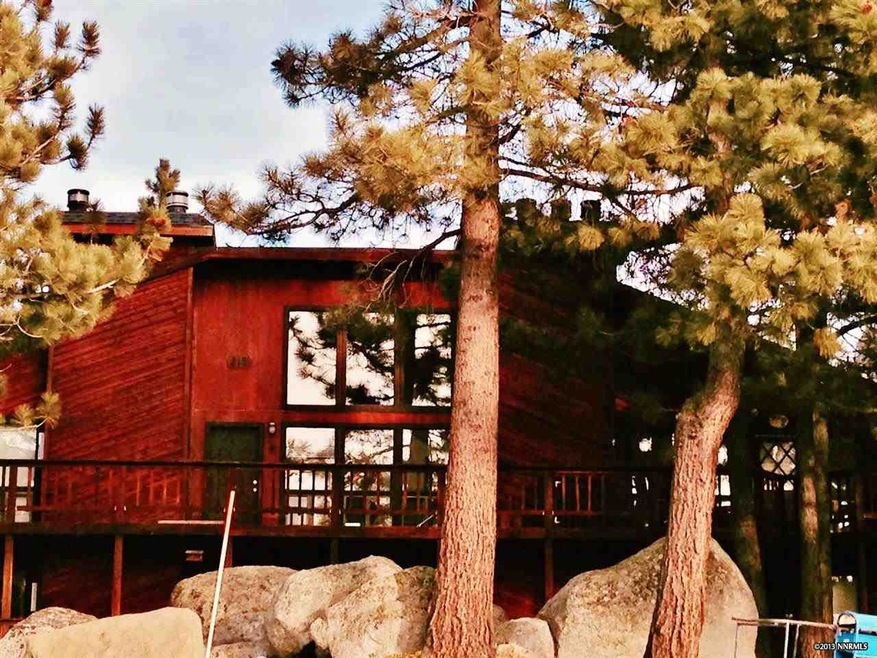
315 Olympic Ct Unit E State Line, NV 89449
Highlights
- Ski Accessible
- Unit is on the top floor
- View of Trees or Woods
- Gene Scarselli Elementary School Rated A-
- Spa
- Deck
About This Home
As of April 2014Beautiful remodel in progress....Large rear semi-private deck with storage, huge master suite on top level with large bath, new appliances, high ceilings and dramatic picture windows in living/dining combo area, beautiful shaker style cabinets and granite counters, located within walking distance to HOA outdoor pool/spa, faces west for excellent afternoon sun exposure, easy access with few exterior stairs, contact Susan for update on remodel process.
Last Agent to Sell the Property
Sierra Tahoe Real Estate License #B.24241 Listed on: 01/12/2014
Last Buyer's Agent
Michelle Reynolds
Coldwell Banker Select RE ZC
Property Details
Home Type
- Condominium
Est. Annual Taxes
- $1,503
Year Built
- Built in 1975
HOA Fees
Property Views
- Woods
- Valley
Home Design
- Pitched Roof
- Wood Siding
- Concrete Perimeter Foundation
- Stick Built Home
Interior Spaces
- 1,218 Sq Ft Home
- 2-Story Property
- Furnished
- High Ceiling
- Ceiling Fan
- Double Pane Windows
- Blinds
- Aluminum Window Frames
- Great Room
- Combination Dining and Living Room
Kitchen
- Dishwasher
- Disposal
Flooring
- Carpet
- Laminate
- Ceramic Tile
Bedrooms and Bathrooms
- 3 Bedrooms
- 2 Full Bathrooms
- Dual Sinks
- Jetted Tub in Primary Bathroom
- Primary Bathroom includes a Walk-In Shower
Laundry
- Laundry in Hall
- Dryer
- Washer
Home Security
Outdoor Features
- Spa
- Lake, Pond or Stream
- Deck
Location
- Unit is on the top floor
Schools
- Zephyr Cove Elementary School
- Kingsbury Middle School
- Whittell - Grades 9-12 High School
Utilities
- Heating System Uses Natural Gas
- Wall Furnace
- Electric Water Heater
- Phone Available
Listing and Financial Details
- Home warranty included in the sale of the property
- Assessor Parcel Number 131930530005
Community Details
Overview
- Association fees include snow removal, utilities
- $150 HOA Transfer Fee
- Tahoe Village HOA, Phone Number (775) 588-7820
- Maintained Community
- The community has rules related to covenants, conditions, and restrictions
Amenities
- Common Area
Recreation
- Community Spa
- Ski Accessible
- Snow Removal
Security
- Resident Manager or Management On Site
- Fire and Smoke Detector
Similar Homes in the area
Home Values in the Area
Average Home Value in this Area
Property History
| Date | Event | Price | Change | Sq Ft Price |
|---|---|---|---|---|
| 04/18/2014 04/18/14 | Sold | $331,000 | -10.3% | $272 / Sq Ft |
| 02/04/2014 02/04/14 | Pending | -- | -- | -- |
| 01/12/2014 01/12/14 | For Sale | $369,000 | +123.6% | $303 / Sq Ft |
| 11/27/2012 11/27/12 | Sold | $165,000 | +32.1% | $135 / Sq Ft |
| 08/20/2012 08/20/12 | Pending | -- | -- | -- |
| 08/14/2012 08/14/12 | For Sale | $124,900 | -- | $103 / Sq Ft |
Tax History Compared to Growth
Agents Affiliated with this Home
-
Susan Wilson

Seller's Agent in 2014
Susan Wilson
Sierra Tahoe Real Estate
(775) 848-6148
26 in this area
30 Total Sales
-
M
Buyer's Agent in 2014
Michelle Reynolds
Coldwell Banker Select RE ZC
-
M
Seller's Agent in 2012
Mary Woods
Sierra Realty Group
-
Michael Wondka

Buyer's Agent in 2012
Michael Wondka
Chase International - ZC
(775) 901-1088
82 in this area
120 Total Sales
Map
Source: Northern Nevada Regional MLS
MLS Number: 140000460
- 323 Tramway Dr Unit 301
- 323 Tramway Dr Unit 407
- 323 Tramway Dr Unit 306
- 323 Tramway Dr Unit 308
- 323 Tramway Dr Unit 202
- 323 Tramway Dr Unit 207
- 313 Tramway Dr Unit 20
- 313 Tramway Dr Unit 7
- 313 Tramway Dr Unit 3
- 305 Olympic Ct Unit a
- 331 Tramway Dr Unit 4
- 331 Tramway Dr Unit 13
- 331 Tramway Dr Unit 17
- 331 Tramway Dr Unit 10
- 275 Tramway Dr Unit C
- 356 Galaxy Ln Unit B
- 754 Milky Way Ct Unit B
- 758 Milky Way Ct Unit B
- 758 Milky Way Ct Unit E
- 758 Milky Way Ct
