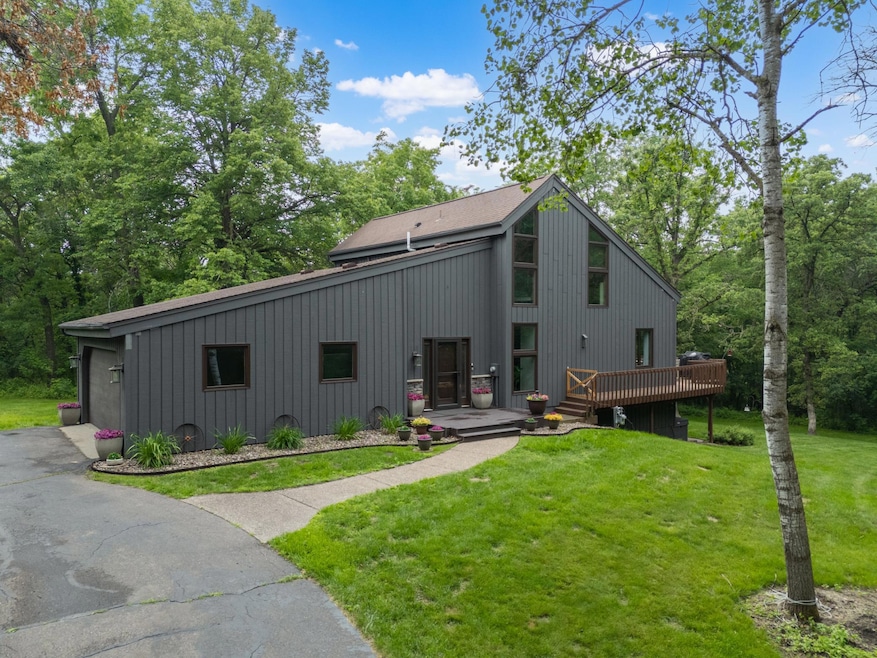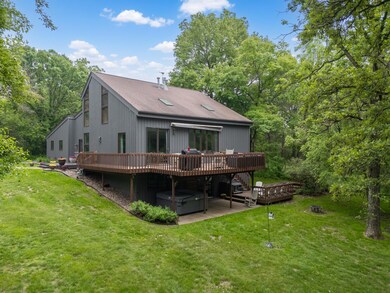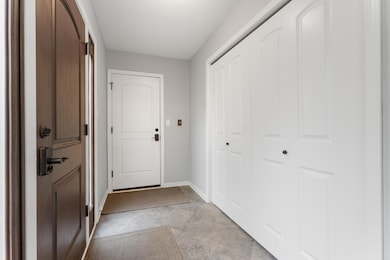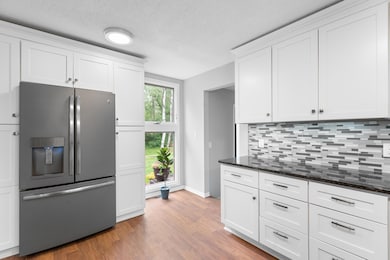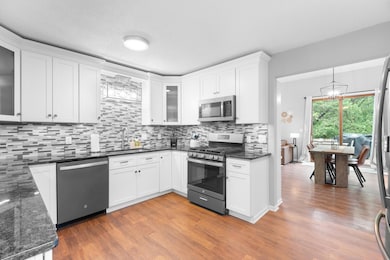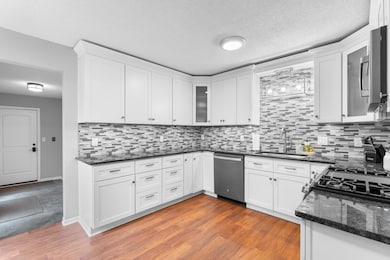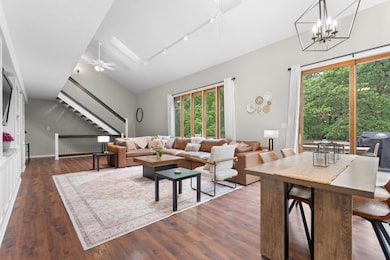
315 Pine Ridge Ct SW Oronoco, MN 55960
Estimated payment $3,326/month
Highlights
- 87,120 Sq Ft lot
- 1 Fireplace
- 2 Car Attached Garage
- Century Senior High School Rated A-
- No HOA
- Entrance Foyer
About This Home
Completely renovated private retreat on wooded 2 acres. This home has been updated with granite counter tops, stainless steel appliances, ceramic tile in all bathrooms, luxury vinyl throughout kitchen and living room. Dramatic vaulted ceilings in living room with open staircase, skylights, and large windows that provide sunlight. Large multi-level deck overlooking the spacious back yard. Lower level features a newer primary bedroom, bathroom that has in-floor heat. Lower living room with gas fireplace and walk out to large patio. There is an option for potential open enrollment to Pine Island schools.
Home Details
Home Type
- Single Family
Est. Annual Taxes
- $4,822
Year Built
- Built in 1983
Lot Details
- 2 Acre Lot
Parking
- 2 Car Attached Garage
Interior Spaces
- 1.5-Story Property
- 1 Fireplace
- Entrance Foyer
- Family Room
- Combination Dining and Living Room
Kitchen
- Range
- Microwave
- Dishwasher
- Disposal
Bedrooms and Bathrooms
- 4 Bedrooms
Laundry
- Dryer
- Washer
Finished Basement
- Walk-Out Basement
- Basement Fills Entire Space Under The House
- Sump Pump
- Drain
- Basement Window Egress
Schools
- Overland Elementary School
- Dakota Middle School
- Century High School
Utilities
- Forced Air Heating and Cooling System
- Humidifier
- Shared Water Source
Community Details
- No Home Owners Association
- Shady Ridge Sub Subdivision
Listing and Financial Details
- Assessor Parcel Number 841824028972
Map
Home Values in the Area
Average Home Value in this Area
Tax History
| Year | Tax Paid | Tax Assessment Tax Assessment Total Assessment is a certain percentage of the fair market value that is determined by local assessors to be the total taxable value of land and additions on the property. | Land | Improvement |
|---|---|---|---|---|
| 2023 | $4,822 | $401,700 | $85,000 | $316,700 |
| 2022 | $4,316 | $367,400 | $85,000 | $282,400 |
| 2021 | $3,770 | $310,500 | $75,000 | $235,500 |
| 2020 | $3,872 | $308,900 | $75,000 | $233,900 |
| 2019 | $3,448 | $304,000 | $75,000 | $229,000 |
| 2018 | $3,177 | $269,300 | $50,000 | $219,300 |
| 2017 | $3,084 | $255,100 | $50,000 | $205,100 |
| 2016 | $3,278 | $221,500 | $46,700 | $174,800 |
| 2015 | $3,046 | $223,900 | $46,700 | $177,200 |
| 2014 | $2,970 | $220,300 | $46,600 | $173,700 |
| 2012 | -- | $221,100 | $46,646 | $174,454 |
Property History
| Date | Event | Price | Change | Sq Ft Price |
|---|---|---|---|---|
| 06/13/2025 06/13/25 | For Sale | $524,900 | +2.4% | $214 / Sq Ft |
| 06/25/2024 06/25/24 | Sold | $512,500 | -2.4% | $239 / Sq Ft |
| 05/25/2024 05/25/24 | Pending | -- | -- | -- |
| 05/10/2024 05/10/24 | Price Changed | $524,900 | -0.9% | $245 / Sq Ft |
| 05/02/2024 05/02/24 | Price Changed | $529,900 | -1.9% | $248 / Sq Ft |
| 04/25/2024 04/25/24 | For Sale | $539,900 | -- | $252 / Sq Ft |
Purchase History
| Date | Type | Sale Price | Title Company |
|---|---|---|---|
| Warranty Deed | $512,500 | Rochester Title | |
| Warranty Deed | $268,100 | Rochester Title |
Mortgage History
| Date | Status | Loan Amount | Loan Type |
|---|---|---|---|
| Open | $461,250 | New Conventional | |
| Previous Owner | $100,000 | Credit Line Revolving | |
| Previous Owner | $241,000 | New Conventional |
Similar Home in Oronoco, MN
Source: NorthstarMLS
MLS Number: 6738901
APN: 84.18.24.028972
- 745 W Center St
- 1125 Riverwood Dr SW
- 770 Valley View Rd SW
- 51-B N Minnesota Ave
- xxx 100th St NW
- xxxx 100th St NW
- 12150 County Road 31 NW
- 3195 115th St NW
- xxx NW 130 St
- 7720 100th St NW
- 2700 115th St NW
- 3611 85th St NW Unit 242
- 3611 85th St NW Unit 237
- 3611 85th St NW Unit 236
- 56638 County Road 1
- 2309 Elk Run Dr SE
- 2026 Douglas Trail
- 2019 Douglas Trail Dr SE
- 2015 Douglas Trail
- 2105 Elk Run Dr SE
