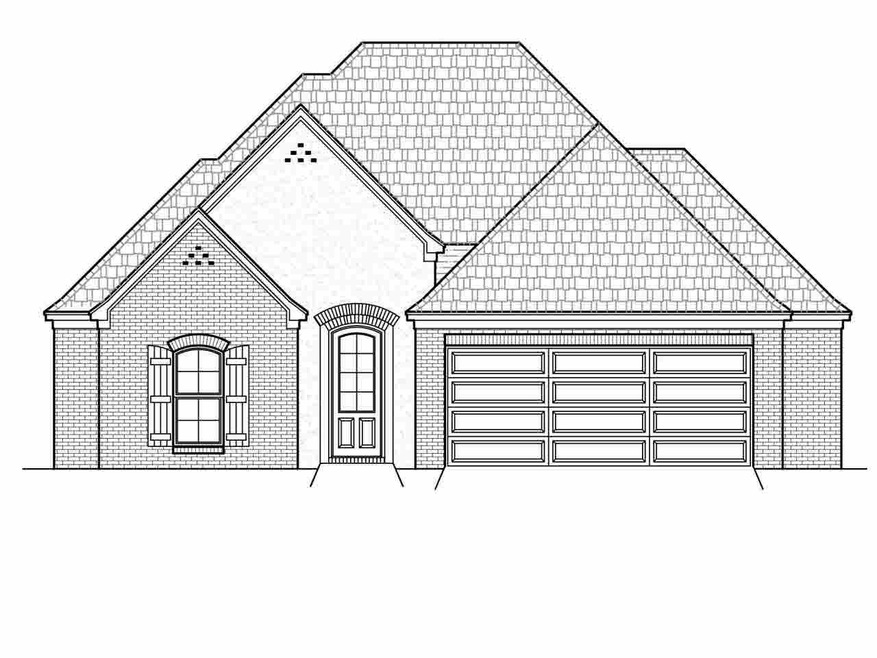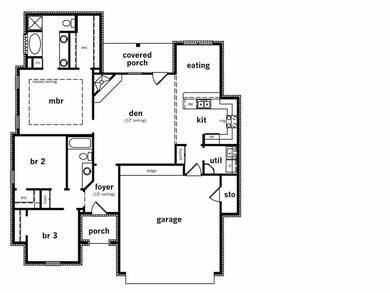
315 Ridge Pointe Dr Brandon, MS 39042
Highlights
- Multiple Fireplaces
- Acadian Style Architecture
- Community Pool
- Rouse Elementary School Rated A-
- High Ceiling
- 2 Car Attached Garage
About This Home
As of November 2024Welcome Home to Greenfield Station! This 3/2 Split Plan has beautiful finishes throughout. The kitchen is top of the line, offering granite countertops, stainless appliances, a pantry and under mount sink. Master suite has granite countertops in the bathroom, separate shower and garden tub and a walk in closet. 100 % USDA Financing Available in this Great New Construction Home AND the neighborhood has a pool and cabana! This is a new highly sought after neighborhood in Rankin County. Located in the Brandon School District!
Last Agent to Sell the Property
Weaver & Associate, LLC License #B13858 Listed on: 07/22/2014
Last Buyer's Agent
Billy Jefferson Jr.
Land Marque Real Estate License #S48847
Home Details
Home Type
- Single Family
Est. Annual Taxes
- $1,362
Year Built
- Built in 2014
HOA Fees
- $21 Monthly HOA Fees
Parking
- 2 Car Attached Garage
- Garage Door Opener
Home Design
- Acadian Style Architecture
- Brick Exterior Construction
- Slab Foundation
- Asphalt Shingled Roof
Interior Spaces
- 1,524 Sq Ft Home
- 1-Story Property
- High Ceiling
- Ceiling Fan
- Multiple Fireplaces
- Vinyl Clad Windows
- Fire and Smoke Detector
- Electric Dryer Hookup
Kitchen
- Gas Oven
- <<selfCleaningOvenToken>>
- Gas Cooktop
- <<microwave>>
- Dishwasher
Flooring
- Stone
- Stamped
Bedrooms and Bathrooms
- 3 Bedrooms
- Walk-In Closet
- 2 Full Bathrooms
- Double Vanity
Outdoor Features
- Slab Porch or Patio
Schools
- Brandon Elementary And Middle School
- Brandon High School
Utilities
- Central Heating and Cooling System
- Heating System Uses Natural Gas
- Gas Water Heater
- Prewired Cat-5 Cables
- Cable TV Available
Community Details
Overview
- Association fees include ground maintenance, pool service
- Greenfield Station Subdivision
Recreation
- Community Pool
Ownership History
Purchase Details
Home Financials for this Owner
Home Financials are based on the most recent Mortgage that was taken out on this home.Purchase Details
Home Financials for this Owner
Home Financials are based on the most recent Mortgage that was taken out on this home.Purchase Details
Home Financials for this Owner
Home Financials are based on the most recent Mortgage that was taken out on this home.Similar Homes in the area
Home Values in the Area
Average Home Value in this Area
Purchase History
| Date | Type | Sale Price | Title Company |
|---|---|---|---|
| Warranty Deed | -- | None Listed On Document | |
| Warranty Deed | -- | -- | |
| Warranty Deed | -- | -- |
Mortgage History
| Date | Status | Loan Amount | Loan Type |
|---|---|---|---|
| Open | $265,010 | New Conventional | |
| Closed | $265,010 | FHA | |
| Previous Owner | $190,991 | FHA | |
| Previous Owner | $187,049 | FHA | |
| Previous Owner | $171,750 | VA | |
| Previous Owner | $175,000 | VA |
Property History
| Date | Event | Price | Change | Sq Ft Price |
|---|---|---|---|---|
| 11/27/2024 11/27/24 | Sold | -- | -- | -- |
| 10/23/2024 10/23/24 | Pending | -- | -- | -- |
| 09/23/2024 09/23/24 | Price Changed | $269,900 | -1.8% | $178 / Sq Ft |
| 09/07/2024 09/07/24 | Price Changed | $274,900 | -1.3% | $181 / Sq Ft |
| 08/17/2024 08/17/24 | For Sale | $278,500 | +11.4% | $183 / Sq Ft |
| 04/29/2022 04/29/22 | Sold | -- | -- | -- |
| 03/29/2022 03/29/22 | Pending | -- | -- | -- |
| 03/29/2022 03/29/22 | For Sale | $249,900 | +5.9% | $164 / Sq Ft |
| 08/13/2021 08/13/21 | Sold | -- | -- | -- |
| 07/11/2021 07/11/21 | Pending | -- | -- | -- |
| 06/14/2021 06/14/21 | For Sale | $236,000 | +22.6% | $155 / Sq Ft |
| 08/31/2018 08/31/18 | Sold | -- | -- | -- |
| 08/03/2018 08/03/18 | Pending | -- | -- | -- |
| 07/09/2018 07/09/18 | For Sale | $192,500 | +9.1% | $127 / Sq Ft |
| 09/30/2014 09/30/14 | Sold | -- | -- | -- |
| 09/23/2014 09/23/14 | Pending | -- | -- | -- |
| 07/22/2014 07/22/14 | For Sale | $176,500 | -- | $116 / Sq Ft |
Tax History Compared to Growth
Tax History
| Year | Tax Paid | Tax Assessment Tax Assessment Total Assessment is a certain percentage of the fair market value that is determined by local assessors to be the total taxable value of land and additions on the property. | Land | Improvement |
|---|---|---|---|---|
| 2024 | $1,362 | $16,181 | $0 | $0 |
| 2023 | $1,260 | $15,190 | $0 | $0 |
| 2022 | $1,237 | $15,190 | $0 | $0 |
| 2021 | $1,237 | $15,190 | $0 | $0 |
| 2020 | $1,237 | $15,190 | $0 | $0 |
| 2019 | $1,114 | $13,600 | $0 | $0 |
| 2018 | $0 | $13,600 | $0 | $0 |
| 2017 | $0 | $13,600 | $0 | $0 |
| 2016 | $0 | $13,393 | $0 | $0 |
| 2015 | -- | $13,393 | $0 | $0 |
| 2014 | $21 | $2,250 | $0 | $0 |
Agents Affiliated with this Home
-
Emily Sills

Seller's Agent in 2024
Emily Sills
Front Gate Realty LLC
(601) 529-8408
98 Total Sales
-
Candance Brown

Buyer's Agent in 2024
Candance Brown
Next Level Real Estate, LLC
(601) 595-1882
176 Total Sales
-
Allison Palmer

Seller's Agent in 2022
Allison Palmer
Turn Key Properties, LLC
(601) 506-1420
68 Total Sales
-
Mary Ann Roper

Seller Co-Listing Agent in 2022
Mary Ann Roper
Hopper Properties
(601) 720-2002
65 Total Sales
-
Brad Burleson

Seller's Agent in 2021
Brad Burleson
UList Realty
(601) 992-4205
787 Total Sales
-
Josh Williamson

Buyer's Agent in 2021
Josh Williamson
Hopper Properties
(601) 540-1872
128 Total Sales
Map
Source: MLS United
MLS Number: 1266536
APN: H07G-000005-00900
- 439 Greenfield Ridge Cir
- 136 Greenfield Ridge Dr
- 638 Greenfield Ridge Dr E
- 104 Greenfield Ridge Dr
- 218 Greenfield Ridge Dr
- 914 Filmore Dr
- 2017 Peterson Dr
- 263 Ironwood Place
- 716 Whitfield Rd
- 146 Shelby Mae Cir
- 124 Jasmine Cove Dr
- 0 Hwy 468 Hwy Unit 4106668
- 227 Jasmine Cove Cir
- 203 Jasmine Cove Cir
- 0 Jamison Ct Unit 4108269
- 0 Jamison Ct Unit 4090533
- 417 Mississippi 468
- 404 Briars Bend
- 2003 Canterbury Place W
- 810 Pin Oak Place

