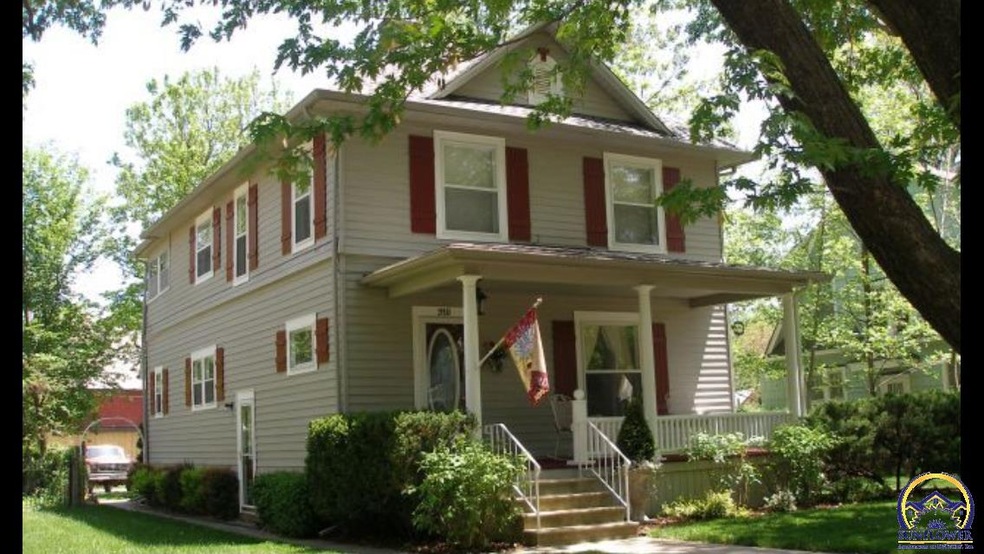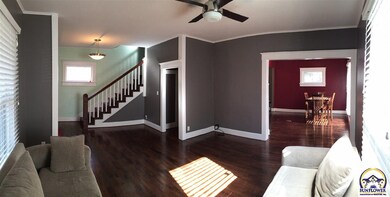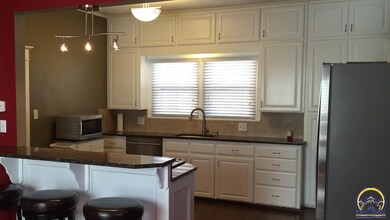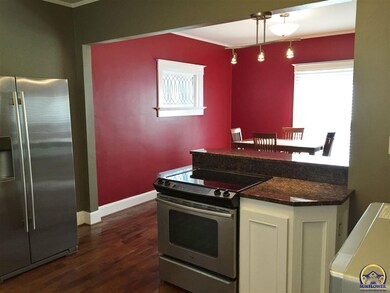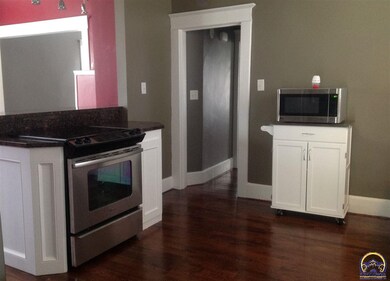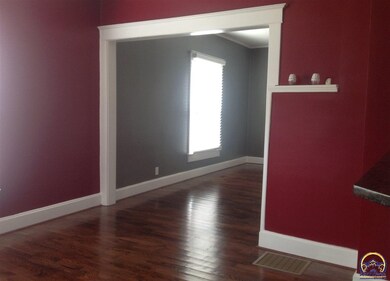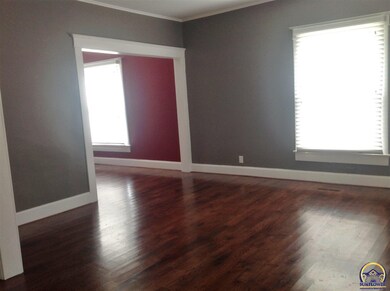
315 S Elm St Ottawa, KS 66067
Highlights
- Wood Flooring
- Workshop
- Enclosed patio or porch
- No HOA
- 1 Car Detached Garage
- Forced Air Heating and Cooling System
About This Home
As of June 2025A New Look ... Move In Ready! Inviting family home with newly remodeled kitchen, new hardwoods and decorative leaded glass windows on the main level. Formal dining room. Large laundry room on the main level with built-ins. Master bedrooms has a walk-in closet and private sun room. Family room located in the basement with an unfinished area that is perfect for a hobby room.
Last Agent to Sell the Property
Brett Chartier
Crown Realty of Kansas, Inc. Listed on: 11/23/2015
Last Buyer's Agent
House Non Member
SUNFLOWER ASSOCIATION OF REALT
Home Details
Home Type
- Single Family
Est. Annual Taxes
- $2,586
Year Built
- Built in 1916
Parking
- 1 Car Detached Garage
Home Design
- Frame Construction
- Composition Roof
- Vinyl Siding
Interior Spaces
- 2,048 Sq Ft Home
- 2-Story Property
- Living Room
- Dining Room
- Workshop
- Basement
Flooring
- Wood
- Carpet
Bedrooms and Bathrooms
- 4 Bedrooms
- 2 Full Bathrooms
Laundry
- Laundry Room
- Laundry on main level
Additional Features
- Enclosed patio or porch
- Lot Dimensions are 50x150
- Forced Air Heating and Cooling System
Community Details
- No Home Owners Association
Listing and Financial Details
- Assessor Parcel Number OTC0753
Ownership History
Purchase Details
Home Financials for this Owner
Home Financials are based on the most recent Mortgage that was taken out on this home.Similar Homes in Ottawa, KS
Home Values in the Area
Average Home Value in this Area
Purchase History
| Date | Type | Sale Price | Title Company |
|---|---|---|---|
| Warranty Deed | $199,000 | -- |
Property History
| Date | Event | Price | Change | Sq Ft Price |
|---|---|---|---|---|
| 06/20/2025 06/20/25 | Sold | -- | -- | -- |
| 05/17/2025 05/17/25 | Pending | -- | -- | -- |
| 05/16/2025 05/16/25 | For Sale | $259,900 | +30.6% | $118 / Sq Ft |
| 12/17/2020 12/17/20 | Sold | -- | -- | -- |
| 11/12/2020 11/12/20 | Pending | -- | -- | -- |
| 11/06/2020 11/06/20 | Price Changed | $199,000 | -2.9% | $104 / Sq Ft |
| 10/23/2020 10/23/20 | For Sale | $205,000 | +37.6% | $107 / Sq Ft |
| 08/10/2016 08/10/16 | Sold | -- | -- | -- |
| 07/22/2016 07/22/16 | Pending | -- | -- | -- |
| 11/20/2015 11/20/15 | For Sale | $149,000 | +24.2% | $73 / Sq Ft |
| 02/09/2015 02/09/15 | Sold | -- | -- | -- |
| 12/18/2014 12/18/14 | Pending | -- | -- | -- |
| 09/25/2014 09/25/14 | For Sale | $120,000 | -- | $72 / Sq Ft |
Tax History Compared to Growth
Tax History
| Year | Tax Paid | Tax Assessment Tax Assessment Total Assessment is a certain percentage of the fair market value that is determined by local assessors to be the total taxable value of land and additions on the property. | Land | Improvement |
|---|---|---|---|---|
| 2024 | $4,217 | $27,336 | $4,597 | $22,739 |
| 2023 | $4,061 | $25,519 | $3,448 | $22,071 |
| 2022 | $4,007 | $24,288 | $2,980 | $21,308 |
| 2021 | $3,937 | $22,885 | $2,681 | $20,204 |
| 2020 | $3,176 | $18,101 | $2,681 | $15,420 |
| 2019 | $3,139 | $17,549 | $2,447 | $15,102 |
| 2018 | $2,984 | $16,548 | $2,447 | $14,101 |
| 2017 | $2,923 | $16,100 | $1,987 | $14,113 |
| 2016 | $2,758 | $15,422 | $1,987 | $13,435 |
| 2015 | $3,143 | $14,520 | $1,987 | $12,533 |
| 2014 | $3,143 | $18,262 | $1,987 | $16,275 |
Agents Affiliated with this Home
-
D
Seller's Agent in 2025
Dan O'Dell
Real Broker, LLC
-
M
Buyer's Agent in 2025
Mary Ann Pearson
KW Diamond Partners
-
J
Seller's Agent in 2020
Jessica Christopher
Platinum Realty LLC
-
B
Seller's Agent in 2016
Brett Chartier
Crown Realty of Kansas, Inc.
-
H
Buyer's Agent in 2016
House Non Member
SUNFLOWER ASSOCIATION OF REALT
-
S
Seller's Agent in 2015
Sharon Hubbard
RE/MAX Connections
Map
Source: Sunflower Association of REALTORS®
MLS Number: 187111
APN: 087-35-0-40-11-005.00-0
