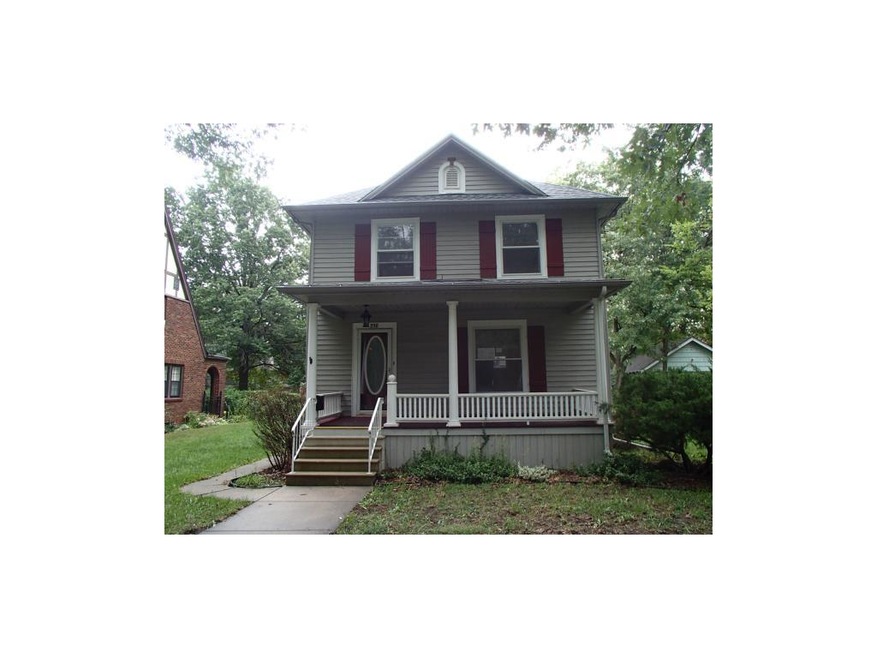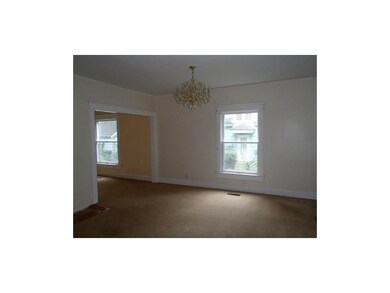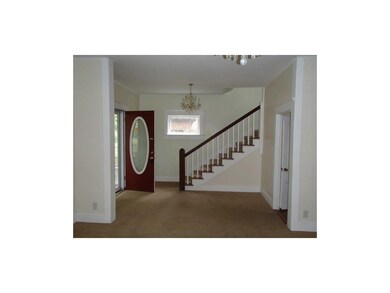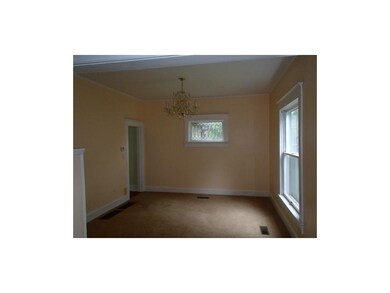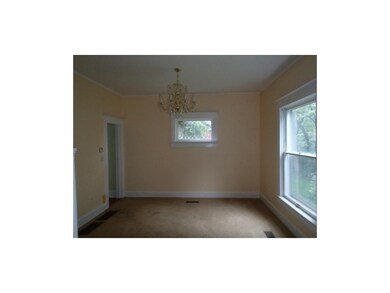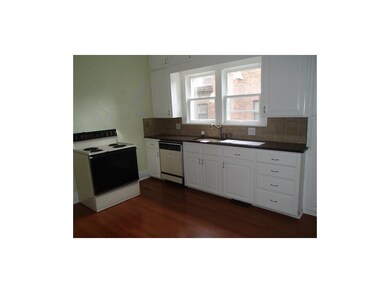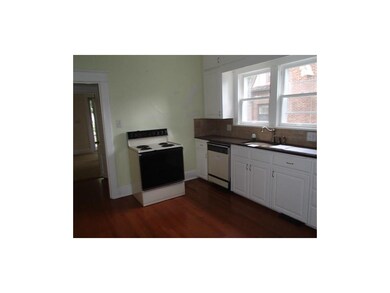
315 S Elm St Ottawa, KS 66067
About This Home
As of June 2025Inviting family home with 3 elegant crystal chandeliers & 2 decorative leaded glass windows on the main level. Formal dining room. Larger laundry room on the main level with lots of built-ins. Master bedroom with a large walk-in closet and a private sun room. Family room in the basement along with an unfinished area perfect for a hobby room. Water can not be turned on when plumbing deficiencies exist.
Last Agent to Sell the Property
RE/MAX Connections License #BR00052208 Listed on: 09/25/2014

Home Details
Home Type
Single Family
Est. Annual Taxes
$4,217
Year Built
1916
Lot Details
0
Parking
1
Listing Details
- Property Type: Residential
- Property Sub Type: Single Family
- Age Description: 76-100 Years
- Legal Description: Lots 13 & 15, Block 82
- Year Built: 1916
- Architectural Style: Victorian
- Dining Area Features: Eat-In Kitchen, Formal
- Down Payment Deprecated: Yes
- Exclude From Reports: No
- Floor Plan Features: 2 Stories
- Internet Address Display: Yes
- Internet Automated Valuation Dis: Yes
- Internet Consumer Comment: Yes
- Internet Entire Listing Display: Yes
- List Agent Full Name: Sharon Hubbard
- List Office Mls Id: RMX 71
- List Office Name: RE/MAX Connections
- List Office Phone: 785-242-9100
- Living Area: 1656.00
- Maintenance Provided: No
- Mls Status: Sold
- Other Room Features: Enclosed Porch, Entry, Family Room, Workshop
- Special Documents Required: No
- Tax Total Amount: 3143
- Value Range Pricing: No
- Special Features: None
Interior Features
- Exclusions: ALL
- Interior Amenities: Walk-In Closet
- Basement: Finished, Full
- Basement: Yes
- Fireplace: No
- Flooring: Wood Floors
- Laundry Features: Laundry Room, Main Level
Beds/Baths
- Full Bathrooms: 2
- Bedrooms: 3
Exterior Features
- Exclusions: Yes
- Roof: Composition
- Construction Materials: Frame, Vinyl Siding
- Patio And Porch Features: Patio, Porch
Garage/Parking
- Garage Spaces: 1
- Garage: Yes
- Parking Features: Detached, Garage Faces Rear
Utilities
- Cooling: Central Electric
- Heating: Forced Air Gas
- Sewer: City/Public
- Cooling: Yes
- Water Source: City/Public
Schools
- School District: Ottawa
- Elementary School: Eugene Field
- Middle School: Ottawa
- High School: Ottawa
- Middle/Junior School: Ottawa
Lot Info
- In Floodplain: No
- Lot Features: City Lot
- Lot Size Area: 0.17
- Lot Size Area Units: Acres
- Lot Dimensions: 50 x 150
- Lot Size Sq Ft: 7405.20
- Parcel Number: OTC 0753
- Property Attached: No
- Subdivision Name: Ottawa Original Town
Tax Info
- Tax Abatement: No
- Tax Annual Amount: 3143.00
MLS Schools
- Elementary School: Eugene Field
- School District: Ottawa
- High School: Ottawa
Ownership History
Purchase Details
Home Financials for this Owner
Home Financials are based on the most recent Mortgage that was taken out on this home.Similar Homes in Ottawa, KS
Home Values in the Area
Average Home Value in this Area
Purchase History
| Date | Type | Sale Price | Title Company |
|---|---|---|---|
| Warranty Deed | $199,000 | -- |
Property History
| Date | Event | Price | Change | Sq Ft Price |
|---|---|---|---|---|
| 06/20/2025 06/20/25 | Sold | -- | -- | -- |
| 05/17/2025 05/17/25 | Pending | -- | -- | -- |
| 05/16/2025 05/16/25 | For Sale | $259,900 | +30.6% | $118 / Sq Ft |
| 12/17/2020 12/17/20 | Sold | -- | -- | -- |
| 11/12/2020 11/12/20 | Pending | -- | -- | -- |
| 11/06/2020 11/06/20 | Price Changed | $199,000 | -2.9% | $104 / Sq Ft |
| 10/23/2020 10/23/20 | For Sale | $205,000 | +37.6% | $107 / Sq Ft |
| 08/10/2016 08/10/16 | Sold | -- | -- | -- |
| 07/22/2016 07/22/16 | Pending | -- | -- | -- |
| 11/20/2015 11/20/15 | For Sale | $149,000 | +24.2% | $73 / Sq Ft |
| 02/09/2015 02/09/15 | Sold | -- | -- | -- |
| 12/18/2014 12/18/14 | Pending | -- | -- | -- |
| 09/25/2014 09/25/14 | For Sale | $120,000 | -- | $72 / Sq Ft |
Tax History Compared to Growth
Tax History
| Year | Tax Paid | Tax Assessment Tax Assessment Total Assessment is a certain percentage of the fair market value that is determined by local assessors to be the total taxable value of land and additions on the property. | Land | Improvement |
|---|---|---|---|---|
| 2024 | $4,217 | $27,336 | $4,597 | $22,739 |
| 2023 | $4,061 | $25,519 | $3,448 | $22,071 |
| 2022 | $4,007 | $24,288 | $2,980 | $21,308 |
| 2021 | $3,937 | $22,885 | $2,681 | $20,204 |
| 2020 | $3,176 | $18,101 | $2,681 | $15,420 |
| 2019 | $3,139 | $17,549 | $2,447 | $15,102 |
| 2018 | $2,984 | $16,548 | $2,447 | $14,101 |
| 2017 | $2,923 | $16,100 | $1,987 | $14,113 |
| 2016 | $2,758 | $15,422 | $1,987 | $13,435 |
| 2015 | $3,143 | $14,520 | $1,987 | $12,533 |
| 2014 | $3,143 | $18,262 | $1,987 | $16,275 |
Agents Affiliated with this Home
-
D
Seller's Agent in 2025
Dan O'Dell
Real Broker, LLC
-
M
Buyer's Agent in 2025
Mary Ann Pearson
KW Diamond Partners
-
J
Seller's Agent in 2020
Jessica Christopher
Platinum Realty LLC
-
B
Seller's Agent in 2016
Brett Chartier
Crown Realty of Kansas, Inc.
-
H
Buyer's Agent in 2016
House Non Member
SUNFLOWER ASSOCIATION OF REALT
-
S
Seller's Agent in 2015
Sharon Hubbard
RE/MAX Connections
Map
Source: Heartland MLS
MLS Number: 1906258
APN: 087-35-0-40-11-005.00-0
