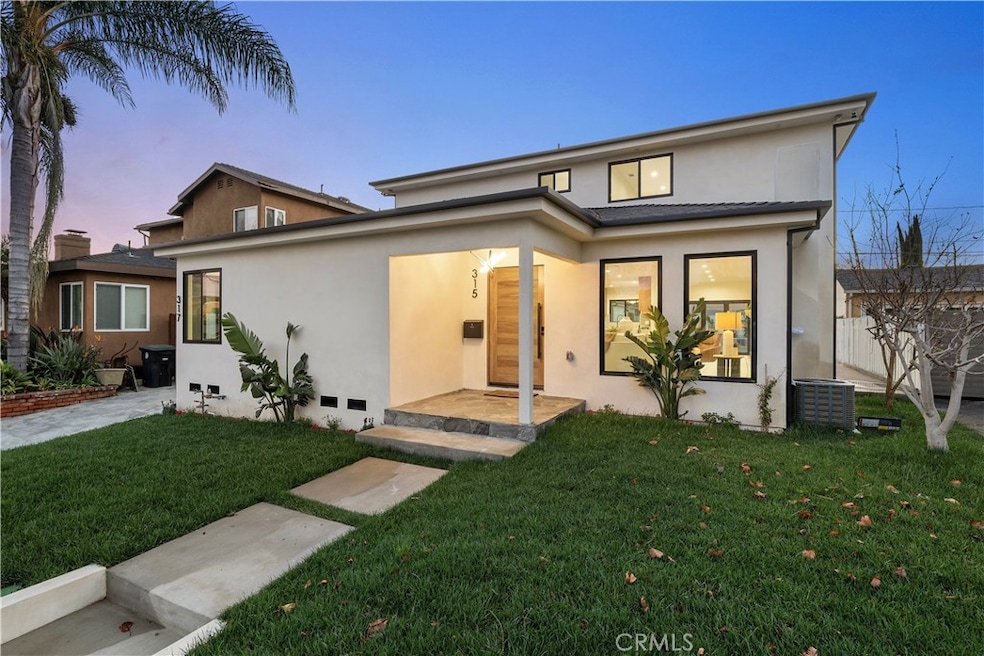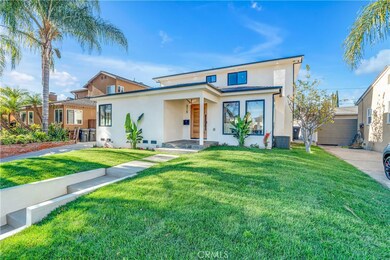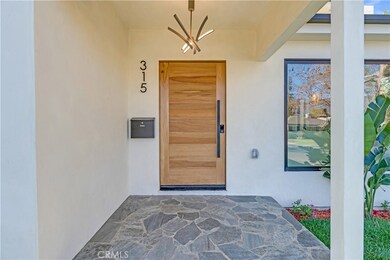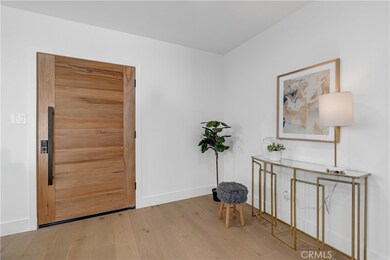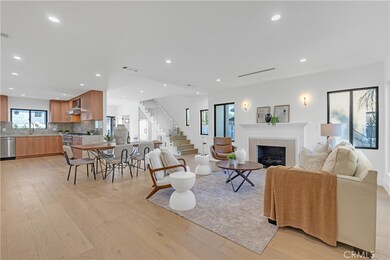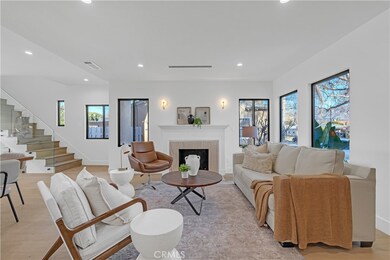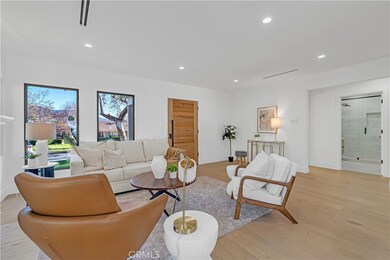
315 S Mariposa St Burbank, CA 91506
Chandler Park NeighborhoodHighlights
- In Ground Pool
- Primary Bedroom Suite
- Contemporary Architecture
- Walt Disney Elementary School Rated A
- Deck
- 4-minute walk to George Izay Park
About This Home
As of March 2025No expense spared in this beautiful 2 story home in the rancho adjacent neighborhood of Burbank. This freshly landscaped home features 4 bedrooms, 3 1/2 baths, a walk-in pantry, 2 primary suite bedrooms, a wine closet and much more! All of the bathrooms have a designer flair with custom tile, stone work and fixtures. The main primary bedroom is upstairs and features a barn door to the bathroom, a professionally designed walk-in closet and a balcony with glass panels that overlook the gorgeous pool area. The addition of two large windows in the upstairs hallway creates an abundance of light. The well thought out new cook's kitchen is complete with an 8 burner stove with double ovens, gorgeous quartz counters with a waterfall and a large walk-in pantry. The window to the outside is equipped with a stone bar outside for ease of serving guests around the pool. The two bedrooms downstairs are served by a central hallway bathroom with a generous sized shower. The living room has a fireplace and opens up to the back yard through black trimmed bifold doors that completely open to one side. Under the staircase is a glass enclosed wine closet with wine racks. Stepping outside to the patio and pool area, you'll notice the brand new ADU which includes a kitchen with all appliances and a large custom bathroom. It's ideal for guests or can be used as rental income. At the rear of the property behind the ADU is a grass area with a built-in BBQ with a sink and fridge. This is delightful backyard for entertaining in a very desirable neighborhood.
Last Agent to Sell the Property
Equity Union Brokerage Phone: 818-426-4833 License #01334601 Listed on: 12/30/2024

Home Details
Home Type
- Single Family
Est. Annual Taxes
- $14,612
Year Built
- Built in 1940
Lot Details
- 6,678 Sq Ft Lot
- Wood Fence
- Block Wall Fence
- Fence is in excellent condition
- Drip System Landscaping
- Rectangular Lot
- Front Yard Sprinklers
- Lawn
- Property is zoned BUR1YY
Home Design
- Contemporary Architecture
- Interior Block Wall
- Composition Roof
- Copper Plumbing
Interior Spaces
- 2,554 Sq Ft Home
- 2-Story Property
- Ceiling Fan
- Family Room
- Living Room with Fireplace
- Formal Dining Room
- Neighborhood Views
Kitchen
- Walk-In Pantry
- Gas Oven
- <<builtInRangeToken>>
- <<microwave>>
- Ice Maker
- Dishwasher
- Tile Countertops
- Disposal
Bedrooms and Bathrooms
- 4 Bedrooms | 2 Main Level Bedrooms
- Primary Bedroom Suite
- Double Master Bedroom
- Walk-In Closet
- Remodeled Bathroom
- Quartz Bathroom Countertops
- Makeup or Vanity Space
- Dual Vanity Sinks in Primary Bathroom
- Low Flow Toliet
- <<tubWithShowerToken>>
- Separate Shower
- Exhaust Fan In Bathroom
Laundry
- Laundry Room
- Laundry on upper level
- Dryer
- Washer
Parking
- Garage
- Parking Available
- Driveway
Pool
- In Ground Pool
- Gunite Pool
Outdoor Features
- Balcony
- Deck
- Covered patio or porch
- Exterior Lighting
- Rain Gutters
Location
- Property is near public transit
Utilities
- Central Heating and Cooling System
- Tankless Water Heater
Community Details
- No Home Owners Association
Listing and Financial Details
- Tax Lot 47
- Tax Tract Number 9875
- Assessor Parcel Number 2445011022
- $344 per year additional tax assessments
Ownership History
Purchase Details
Home Financials for this Owner
Home Financials are based on the most recent Mortgage that was taken out on this home.Purchase Details
Home Financials for this Owner
Home Financials are based on the most recent Mortgage that was taken out on this home.Purchase Details
Purchase Details
Home Financials for this Owner
Home Financials are based on the most recent Mortgage that was taken out on this home.Purchase Details
Purchase Details
Home Financials for this Owner
Home Financials are based on the most recent Mortgage that was taken out on this home.Purchase Details
Home Financials for this Owner
Home Financials are based on the most recent Mortgage that was taken out on this home.Purchase Details
Purchase Details
Home Financials for this Owner
Home Financials are based on the most recent Mortgage that was taken out on this home.Similar Homes in Burbank, CA
Home Values in the Area
Average Home Value in this Area
Purchase History
| Date | Type | Sale Price | Title Company |
|---|---|---|---|
| Grant Deed | $2,210,000 | Chicago Title | |
| Quit Claim Deed | -- | Chicago Title | |
| Grant Deed | $1,300,000 | Lawyers Title Company | |
| Interfamily Deed Transfer | -- | None Available | |
| Interfamily Deed Transfer | -- | Pacific Coast Title Company | |
| Interfamily Deed Transfer | -- | Pacific Coast Title Company | |
| Interfamily Deed Transfer | -- | None Available | |
| Interfamily Deed Transfer | -- | Cctn | |
| Interfamily Deed Transfer | -- | Cctn Irvine Title | |
| Interfamily Deed Transfer | -- | -- | |
| Individual Deed | $417,000 | Investors Title Company |
Mortgage History
| Date | Status | Loan Amount | Loan Type |
|---|---|---|---|
| Open | $1,768,000 | New Conventional | |
| Previous Owner | $988,000 | New Conventional | |
| Previous Owner | $310,000 | New Conventional | |
| Previous Owner | $208,000 | New Conventional | |
| Previous Owner | $199,000 | New Conventional | |
| Previous Owner | $214,000 | Unknown | |
| Previous Owner | $207,000 | No Value Available | |
| Previous Owner | $165,000 | Unknown |
Property History
| Date | Event | Price | Change | Sq Ft Price |
|---|---|---|---|---|
| 03/22/2025 03/22/25 | Sold | $2,210,000 | +0.7% | $865 / Sq Ft |
| 02/13/2025 02/13/25 | Pending | -- | -- | -- |
| 12/30/2024 12/30/24 | For Sale | $2,195,000 | +68.8% | $859 / Sq Ft |
| 10/20/2023 10/20/23 | Sold | $1,300,000 | +4.0% | $594 / Sq Ft |
| 09/19/2023 09/19/23 | Pending | -- | -- | -- |
| 09/06/2023 09/06/23 | For Sale | $1,250,000 | -- | $571 / Sq Ft |
Tax History Compared to Growth
Tax History
| Year | Tax Paid | Tax Assessment Tax Assessment Total Assessment is a certain percentage of the fair market value that is determined by local assessors to be the total taxable value of land and additions on the property. | Land | Improvement |
|---|---|---|---|---|
| 2024 | $14,612 | $1,300,000 | $1,025,700 | $274,300 |
| 2023 | $13,819 | $1,216,860 | $816,000 | $400,860 |
| 2022 | $6,955 | $621,075 | $311,401 | $309,674 |
| 2021 | $6,919 | $608,898 | $305,296 | $303,602 |
| 2019 | $6,642 | $590,840 | $296,242 | $294,598 |
| 2018 | $6,488 | $579,256 | $290,434 | $288,822 |
| 2016 | $6,147 | $556,764 | $279,157 | $277,607 |
| 2015 | $6,022 | $548,402 | $274,964 | $273,438 |
| 2014 | $6,007 | $537,660 | $269,578 | $268,082 |
Agents Affiliated with this Home
-
Alison Tideback

Seller's Agent in 2025
Alison Tideback
Equity Union
(818) 426-4833
6 in this area
63 Total Sales
-
Joyce Starleaf

Seller Co-Listing Agent in 2025
Joyce Starleaf
Equity Union
(818) 612-0514
10 in this area
76 Total Sales
-
Alexander Bolboli
A
Buyer's Agent in 2025
Alexander Bolboli
Homebridge Real Estate
(818) 722-3322
1 in this area
20 Total Sales
-
Grace Fogg Miranda

Seller's Agent in 2023
Grace Fogg Miranda
Keller Williams Realty World Media Center
(818) 570-1255
11 in this area
293 Total Sales
-
Monica Di Giulio

Seller Co-Listing Agent in 2023
Monica Di Giulio
Real Brokerage Technologies
(646) 321-2053
1 in this area
40 Total Sales
Map
Source: California Regional Multiple Listing Service (CRMLS)
MLS Number: BB24251499
APN: 2445-011-022
- 233 N Sparks St
- 924 W Clark Ave
- 917 W Orange Grove Ave
- 334 N Lomita St
- 1123 W Angeleno Ave
- 515 N Mariposa St
- 1201 W Verdugo Ave
- 532 N Reese Place
- 521 N Sparks St
- 216 S Glenwood Place
- 531 N Sparks St
- 602 N Griffith Park Dr
- 124 S Beachwood Dr
- 515 N Shelton St
- 300 W Tujunga Ave
- 608 N Sparks St
- 272 W Tujunga Ave
- 251 S Griffith Park Dr
- 235 W Tujunga Ave
- 417 N Lamer St
