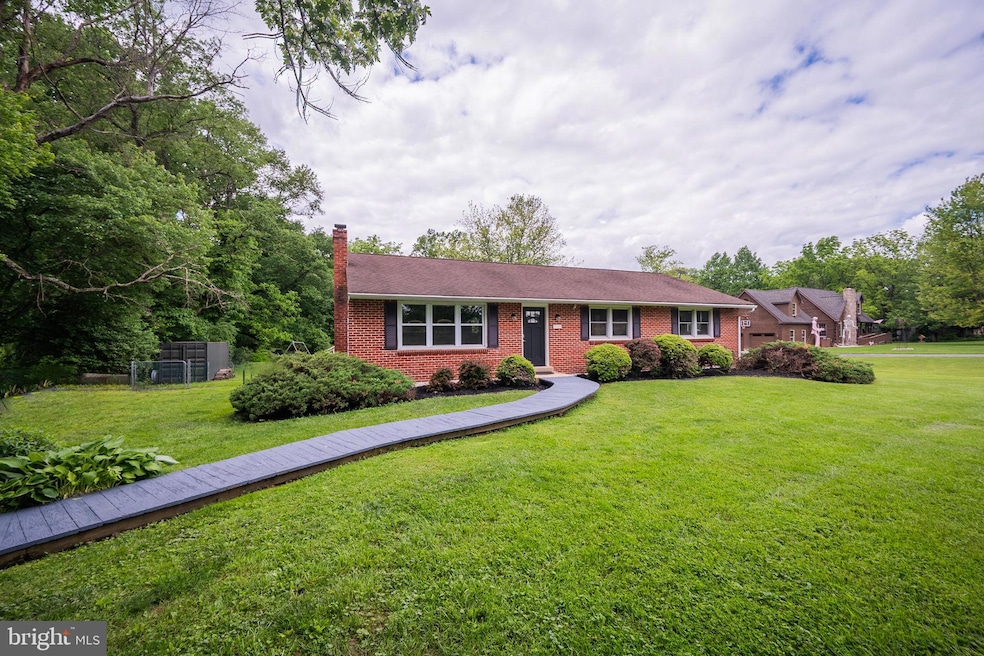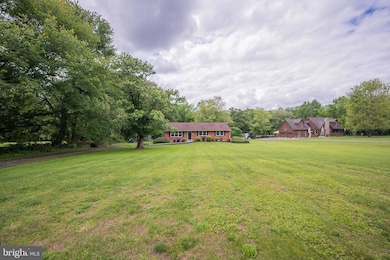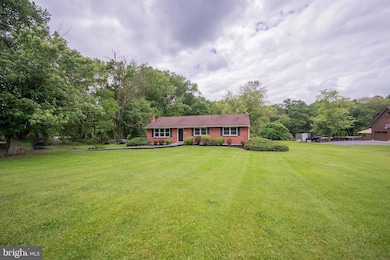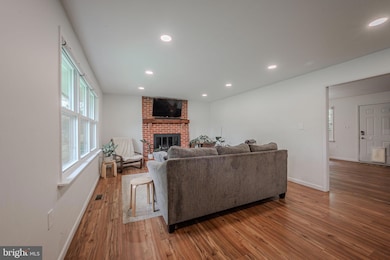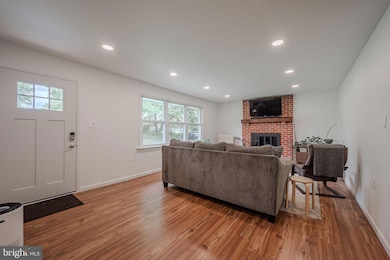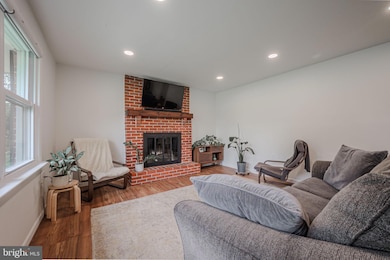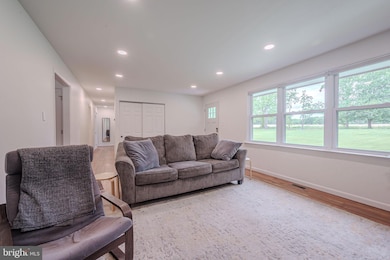
315 S Simpers Rd Elkton, MD 21921
Estimated payment $2,541/month
Highlights
- Popular Property
- 1 Fireplace
- Shed
- Rambler Architecture
- No HOA
- Forced Air Heating and Cooling System
About This Home
Rarely available, three bedroom, ranch style home situated on a lot that is over 2.15 acres. This home has been totally and tastefully redone in 2018 and is just waiting for a new owner to enjoy. The open floor plan concept makes entertaining a breeze. The kitchen offers an abundance of cabinet and countertop space. The entire home has upgraded flooring, fresh paint and newer windows. The den provides a comfortable space to relax after a hard day. Each of the three spacious bedrooms have plenty of closet space and the primary bedroom has a full bath. The full, walk out basement provides extra storage space or could be possibly finished adding living space to this already wonderful home. The expansive lot adds to the value, the yard backs up to private property with no homes behind and is perfect for all your outside hobbies and entertaining. You will not want this one to slip by without viewing in person, make your appointment today you will not be disappointed!
Home Details
Home Type
- Single Family
Est. Annual Taxes
- $2,947
Year Built
- Built in 1974 | Remodeled in 2017
Home Design
- Rambler Architecture
- Brick Exterior Construction
- Block Foundation
Interior Spaces
- Property has 2 Levels
- 1 Fireplace
- Combination Kitchen and Dining Room
Bedrooms and Bathrooms
- 3 Main Level Bedrooms
- 2 Full Bathrooms
Unfinished Basement
- Basement Fills Entire Space Under The House
- Exterior Basement Entry
Parking
- 10 Parking Spaces
- 10 Driveway Spaces
- Off-Street Parking
Utilities
- Forced Air Heating and Cooling System
- Well
- Electric Water Heater
- Septic Tank
Additional Features
- Shed
- 2.15 Acre Lot
Community Details
- No Home Owners Association
- Elkton Subdivision
Listing and Financial Details
- Assessor Parcel Number 0803008746
Map
Home Values in the Area
Average Home Value in this Area
Tax History
| Year | Tax Paid | Tax Assessment Tax Assessment Total Assessment is a certain percentage of the fair market value that is determined by local assessors to be the total taxable value of land and additions on the property. | Land | Improvement |
|---|---|---|---|---|
| 2024 | $2,597 | $263,800 | $93,200 | $170,600 |
| 2023 | $2,146 | $252,300 | $0 | $0 |
| 2022 | $2,772 | $240,800 | $0 | $0 |
| 2021 | $2,716 | $229,300 | $93,200 | $136,100 |
| 2020 | $2,624 | $222,333 | $0 | $0 |
| 2019 | $2,544 | $215,367 | $0 | $0 |
| 2018 | $2,464 | $208,400 | $108,200 | $100,200 |
| 2017 | $2,464 | $208,400 | $0 | $0 |
| 2016 | $2,380 | $208,400 | $0 | $0 |
| 2015 | $2,380 | $210,400 | $0 | $0 |
| 2014 | $2,402 | $210,400 | $0 | $0 |
Property History
| Date | Event | Price | Change | Sq Ft Price |
|---|---|---|---|---|
| 05/24/2025 05/24/25 | For Sale | $410,000 | +74.5% | $218 / Sq Ft |
| 06/30/2017 06/30/17 | Sold | $235,000 | -2.0% | $156 / Sq Ft |
| 05/18/2017 05/18/17 | Pending | -- | -- | -- |
| 05/12/2017 05/12/17 | For Sale | $239,900 | -- | $159 / Sq Ft |
Purchase History
| Date | Type | Sale Price | Title Company |
|---|---|---|---|
| Deed | $235,000 | Micasa Title Group Llc | |
| Special Warranty Deed | $130,000 | None Available | |
| Trustee Deed | $152,250 | None Available | |
| Interfamily Deed Transfer | -- | Kirsh Title Services Llc |
Mortgage History
| Date | Status | Loan Amount | Loan Type |
|---|---|---|---|
| Open | $237,373 | New Conventional | |
| Previous Owner | $174,750 | Commercial | |
| Previous Owner | $221,493 | FHA | |
| Previous Owner | $20,281 | Unknown | |
| Previous Owner | $207,500 | Stand Alone Second | |
| Previous Owner | $30,363 | Unknown | |
| Previous Owner | $166,340 | Stand Alone Refi Refinance Of Original Loan | |
| Previous Owner | $163,282 | Stand Alone Refi Refinance Of Original Loan |
Similar Homes in Elkton, MD
Source: Bright MLS
MLS Number: MDCC2017084
APN: 03-008746
- 41 Antego Dr
- 16 Doe Dr
- 0 Nottingham Rd
- 56 Mimosa Ln
- 40 Mimosa Ln
- 77 Mimosa Ln
- 1591 Blue Ball Rd
- 20 Nimitz Ct
- 900 Union Church Rd
- 63 Childs Rd
- 23 Vista Dr
- 7 Olive Way
- 10 Corktree Ln
- 64 Honeylocust Cir
- 10 Blackgum Rd
- 40 Stony Chase Dr
- 28 Stony Chase Dr Unit 28
- 91 Goldspire Dr
- 102 Magnolia Dr
- 30 Sugarberry Dr
