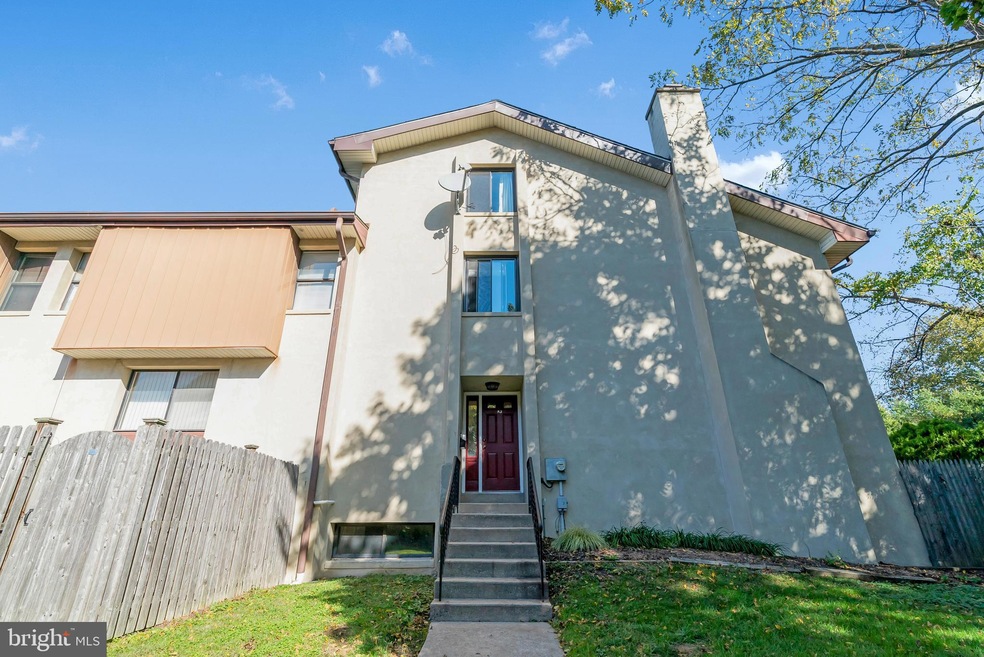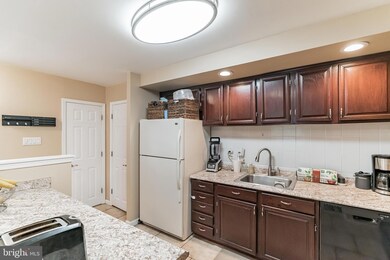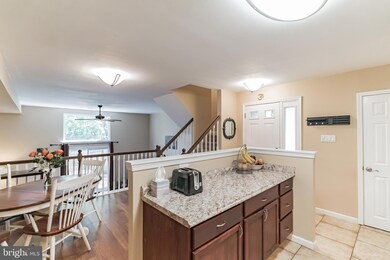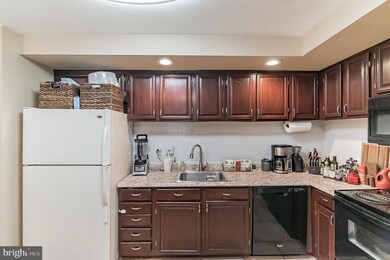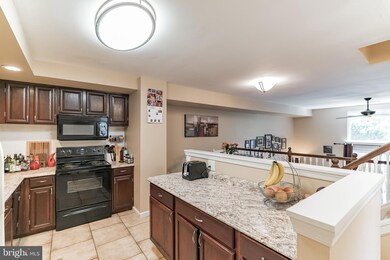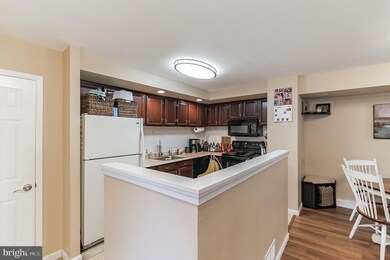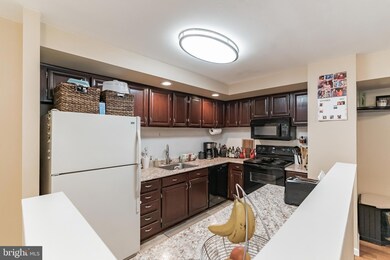Highlights
- Contemporary Architecture
- Engineered Wood Flooring
- 1 Fireplace
- Tredyffrin-Easttown Middle School Rated A+
- Loft
- Living Room
About This Home
As of December 2022Easy Living in Devon!! Luxurious 4 Bedroom, 2.5 Bath Move-in ready townhome in Devonshire Commons, a 9 unit townhome community in the heart of Devon! Enjoy a low maintenance lifestyle as the Association fee covers the water, sewer, exterior, landscaping, trash, and snow removal. The kitchen is well designed with an Island, adjacent powder room and dining area which overlooks a massive living sunken living room with Fireplace and sliding door to a private, fenced in patio. The is a finished basement providing additional living space. The 2nd Floor offers a primary suite with a beautifully renovated en-suite bathroom, a Laundry closet with full-sized stackable units, and two more well-sized bedrooms. The 3rd Floor features a large loft space with a huge walk-in closet and attic storage space. Roof (2018), Flooring, Carpets, HVAC (2021) and Sump Pump all recently replaced, bathrooms remodeled (2017-2019), Washer & Dryer (2021) A pre-Inspection report has been provided (your agent can access for you) This home has two assigned parking spots in addition to ample guest parking. Situated near Lancaster Avenue, this home is just steps from all that Devon has to offer including , Devon Square Shopping Center, Wegmans, Costco, the Radnor Trail, Jenkins Arboretum, Chanticleer gardens, the Devon Horse Show grounds and so much more. This home is in the sought-after Tredyffrin/Easttown School District with many private schools nearby. Commuting from this home is extremely convenient with Devon and Strafford regional rail stations in short walking distance and near access to Route 30, Route 202, and I-476.
Townhouse Details
Home Type
- Townhome
Est. Annual Taxes
- $4,136
Year Built
- Built in 1974
Lot Details
- Property is in excellent condition
HOA Fees
- $315 Monthly HOA Fees
Home Design
- Contemporary Architecture
- Block Foundation
- Stucco
Interior Spaces
- 1,935 Sq Ft Home
- Property has 4 Levels
- 1 Fireplace
- Living Room
- Dining Room
- Loft
- Engineered Wood Flooring
- Laundry on upper level
- Finished Basement
Bedrooms and Bathrooms
- 4 Bedrooms
- En-Suite Primary Bedroom
Parking
- 2 Open Parking Spaces
- 2 Parking Spaces
- Parking Lot
Utilities
- Forced Air Heating and Cooling System
- Cooling System Utilizes Natural Gas
- 200+ Amp Service
- Electric Water Heater
Listing and Financial Details
- Tax Lot 0072
- Assessor Parcel Number 43-11K-0072
Community Details
Overview
- $1,000 Capital Contribution Fee
- Association fees include water, snow removal, sewer, lawn maintenance, common area maintenance, insurance
- Devonshire Commons Condos
- Devonshire Commons Subdivision
- Property Manager
Pet Policy
- Pets Allowed
Ownership History
Purchase Details
Home Financials for this Owner
Home Financials are based on the most recent Mortgage that was taken out on this home.Purchase Details
Home Financials for this Owner
Home Financials are based on the most recent Mortgage that was taken out on this home.Purchase Details
Purchase Details
Map
Home Values in the Area
Average Home Value in this Area
Purchase History
| Date | Type | Sale Price | Title Company |
|---|---|---|---|
| Deed | $405,000 | -- | |
| Deed | $249,998 | None Available | |
| Interfamily Deed Transfer | -- | -- | |
| Deed | $124,000 | Fidelity National Title Ins |
Mortgage History
| Date | Status | Loan Amount | Loan Type |
|---|---|---|---|
| Open | $744,000 | New Conventional | |
| Closed | $324,000 | New Conventional | |
| Previous Owner | $237,498 | New Conventional |
Property History
| Date | Event | Price | Change | Sq Ft Price |
|---|---|---|---|---|
| 12/12/2022 12/12/22 | Sold | $405,000 | -2.4% | $209 / Sq Ft |
| 10/20/2022 10/20/22 | Pending | -- | -- | -- |
| 10/16/2022 10/16/22 | For Sale | $415,000 | +66.0% | $214 / Sq Ft |
| 01/08/2016 01/08/16 | Sold | $249,998 | 0.0% | $129 / Sq Ft |
| 12/16/2015 12/16/15 | Pending | -- | -- | -- |
| 11/13/2015 11/13/15 | For Sale | $249,998 | -- | $129 / Sq Ft |
Tax History
| Year | Tax Paid | Tax Assessment Tax Assessment Total Assessment is a certain percentage of the fair market value that is determined by local assessors to be the total taxable value of land and additions on the property. | Land | Improvement |
|---|---|---|---|---|
| 2024 | $4,520 | $128,330 | $28,900 | $99,430 |
| 2023 | $4,246 | $128,330 | $28,900 | $99,430 |
| 2022 | $4,136 | $128,330 | $28,900 | $99,430 |
| 2021 | $4,058 | $128,330 | $28,900 | $99,430 |
| 2020 | $3,946 | $128,330 | $28,900 | $99,430 |
| 2019 | $3,821 | $128,330 | $28,900 | $99,430 |
| 2018 | $3,746 | $128,330 | $28,900 | $99,430 |
| 2017 | $3,656 | $128,330 | $28,900 | $99,430 |
| 2016 | -- | $128,330 | $28,900 | $99,430 |
| 2015 | -- | $128,330 | $28,900 | $99,430 |
| 2014 | -- | $128,330 | $28,900 | $99,430 |
Source: Bright MLS
MLS Number: PACT2034556
APN: 43-11K-0072.0000
- 2 Sugartown Rd
- 216 S Valley Forge Rd
- 404 Dorset Rd
- 449 S Valley Forge Rd
- 6 Samantha Way
- 7 Samantha Way
- 599 Longchamps Dr
- 529 Arbordale Rd
- 321 Exeter Rd
- 212 W Valley Rd
- 340 Chester Rd
- 613 S Valley Forge Rd
- 284 W Valley Rd
- 611 S Waterloo Rd
- 430 Upper Gulph Rd
- 30 Deepdale Rd
- 312 Old Lancaster Rd
- 275 Old Eagle School Rd
- 802 Maple Glen Ln
- 385 Church Rd
