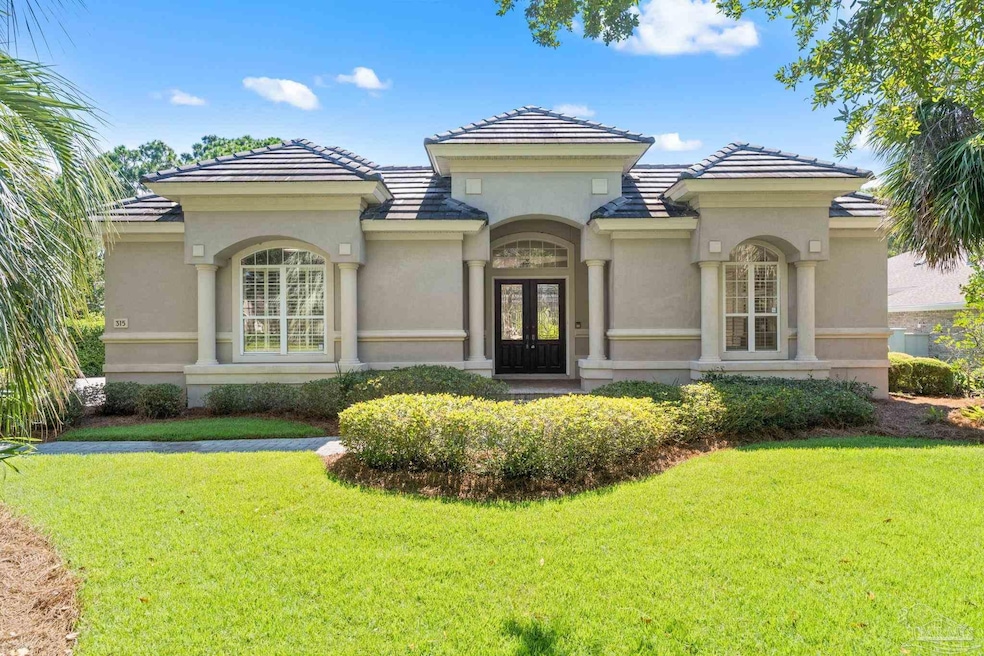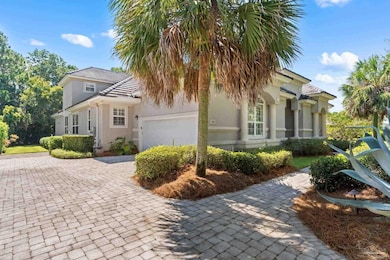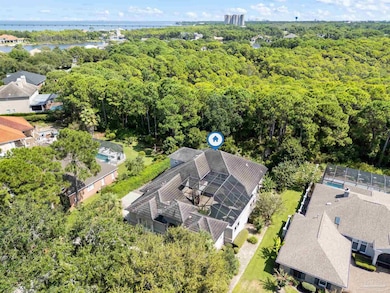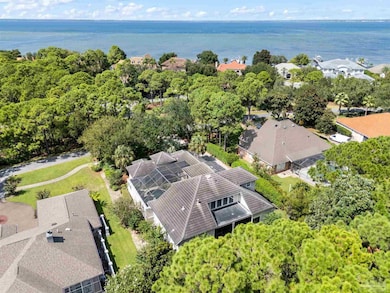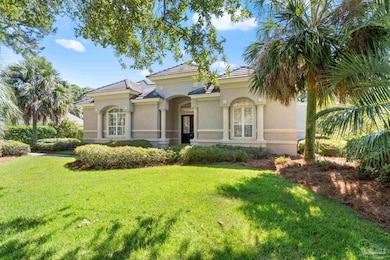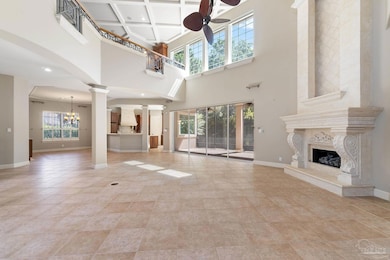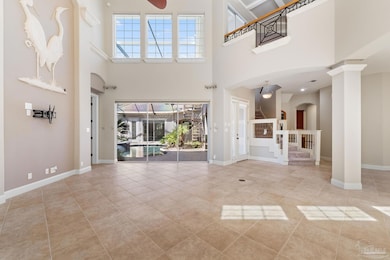315 Sand Myrtle Trail Destin, FL 32541
Estimated payment $7,623/month
Highlights
- Detached Guest House
- Golf Course Community
- Fitness Center
- Destin Elementary School Rated A-
- Fishing Pier
- Wine Room
About This Home
Experience luxury coastal living in this 4-bedroom, 4-bathroom pool home, perfectly situated within the prestigious gated community of Kelly Plantation. With 3,224 square feet on a generous .54-acre lot, this property blends elegance, comfort, and the lifestyle Destin is known for. Step through the cobblestone courtyard and into your private retreat. The centerpiece is a sparkling inground pool with lanai, surrounded by lush landscaping that creates a true resort-style atmosphere. The open living spaces flow seamlessly, designed for entertaining and everyday living alike. A thoughtfully appointed pool house apartment provides the perfect space for guests or extended family. Inside, natural light fills the home, highlighting timeless finishes and spacious rooms that offer both sophistication and warmth. Whether you’re hosting gatherings or enjoying quiet evenings at home, the design is tailored for flexibility and comfort. Living in Kelly Plantation means more than just a home—it’s a lifestyle. Residents enjoy access to a championship golf course, tennis courts, fitness center, scenic walking and biking paths, and the community clubhouse. All of this just minutes from the sugar-white sands and emerald waters that make Destin famous. This rare opportunity combines the privacy of your own coastal oasis with the amenities of one of Destin’s most sought-after neighborhoods. Don’t miss your chance to call Kelly Plantation home. Roof Allowance being offered with acceptable offer !!
Home Details
Home Type
- Single Family
Est. Annual Taxes
- $6,934
Year Built
- Built in 1998
Lot Details
- 0.54 Acre Lot
- Back Yard Fenced
HOA Fees
- $180 Monthly HOA Fees
Parking
- 2 Car Garage
- Garage Door Opener
Home Design
- Traditional Architecture
- Slab Foundation
- Frame Construction
- Composition Roof
Interior Spaces
- 3,224 Sq Ft Home
- 2-Story Property
- Wet Bar
- Sound System
- Built-In Desk
- High Ceiling
- Ceiling Fan
- Recessed Lighting
- Fireplace
- Double Pane Windows
- Blinds
- Wine Room
- Combination Dining and Living Room
- Media Room
- Screened Porch
- Inside Utility
- Washer and Dryer Hookup
Kitchen
- Oven
- Built-In Microwave
- Dishwasher
- Kitchen Island
- Granite Countertops
- Disposal
Flooring
- Carpet
- Tile
Bedrooms and Bathrooms
- 4 Bedrooms
- 4 Full Bathrooms
Home Security
- Home Security System
- Fire and Smoke Detector
Pool
- Heated Pool and Spa
- Heated In Ground Pool
- Heated Spa
- Saltwater Pool
- Screen Enclosure
Outdoor Features
- Balcony
- Outdoor Kitchen
- Lanai
- Gazebo
- Built-In Barbecue
- Rain Gutters
Additional Homes
- Detached Guest House
Schools
- Local School In County Elementary And Middle School
- Local School In County High School
Utilities
- Multiple cooling system units
- Central Air
- Multiple Heating Units
- Heating System Uses Natural Gas
- Baseboard Heating
- Gas Water Heater
- High Speed Internet
- Cable TV Available
Listing and Financial Details
- Home warranty included in the sale of the property
- Assessor Parcel Number 002S221356000M0080
Community Details
Overview
- Kelly Plantation Subdivision
Recreation
- Fishing Pier
- Golf Course Community
- Tennis Courts
- Fitness Center
- Community Pool
Additional Features
- Picnic Area
- Gated Community
Map
Home Values in the Area
Average Home Value in this Area
Tax History
| Year | Tax Paid | Tax Assessment Tax Assessment Total Assessment is a certain percentage of the fair market value that is determined by local assessors to be the total taxable value of land and additions on the property. | Land | Improvement |
|---|---|---|---|---|
| 2024 | $6,934 | $710,068 | -- | -- |
| 2023 | $6,934 | $689,386 | $0 | $0 |
| 2022 | $6,788 | $669,307 | $0 | $0 |
| 2021 | $6,808 | $649,813 | $0 | $0 |
| 2020 | $6,766 | $640,841 | $204,000 | $436,841 |
| 2019 | $7,065 | $621,440 | $204,000 | $417,440 |
| 2018 | $6,733 | $584,205 | $0 | $0 |
| 2017 | $6,624 | $563,574 | $0 | $0 |
| 2016 | $6,229 | $533,565 | $0 | $0 |
| 2015 | $6,032 | $500,699 | $0 | $0 |
| 2014 | $5,944 | $486,786 | $0 | $0 |
Property History
| Date | Event | Price | List to Sale | Price per Sq Ft |
|---|---|---|---|---|
| 10/15/2025 10/15/25 | Price Changed | $1,299,999 | -3.7% | $403 / Sq Ft |
| 09/17/2025 09/17/25 | Price Changed | $1,350,000 | +1.9% | $419 / Sq Ft |
| 09/17/2025 09/17/25 | For Sale | $1,325,000 | 0.0% | $411 / Sq Ft |
| 09/17/2025 09/17/25 | Off Market | $1,325,000 | -- | -- |
| 09/12/2025 09/12/25 | For Sale | $1,325,000 | -- | $411 / Sq Ft |
Purchase History
| Date | Type | Sale Price | Title Company |
|---|---|---|---|
| Warranty Deed | $650,000 | Mcneese Title Llc | |
| Warranty Deed | $600,000 | Attorney |
Mortgage History
| Date | Status | Loan Amount | Loan Type |
|---|---|---|---|
| Previous Owner | $417,000 | New Conventional |
Source: Pensacola Association of REALTORS®
MLS Number: 670234
APN: 00-2S-22-1356-000M-0080
- 228 Mattie's Way
- 237 Matties Way
- 236 Mattie's Way
- 330 Kelly Plantation Dr
- 384 Terrapin Trace
- 4300 Breakwater Dr
- 378 Terrapin Trace
- 355 Kelly Plantation Dr
- 105 Indian Bayou Dr Unit 1
- 82 Indian Bayou Dr
- 269 Champion Ct
- 4373 Bahia Ln
- 142 Indian Bayou Dr
- 5 Cahaba Ct
- 54 Country Club Dr E Unit 1
- 408 Kelly Plantation Dr Unit 810
- 408 Kelly Plantation Dr Unit 611
- 408 Kelly Plantation Dr Unit 910
- 122 Country Club Dr W
- 121 Country Club Dr W
- 330 Kelly Plantation Dr
- 263 Diamond Cove
- 4211 Commons Dr W
- 4131 Commons Dr W
- 4210 Jade Loop
- 4202 Jade Loop
- 4320 Commons Dr W
- 4030 Dancing Cloud Ct Unit 346
- 4203 Indian Bayou Trail Unit 1816
- 4203 Indian Bayou Trail Unit 1806
- 4421 Luke Ave Unit ID1285889P
- 4431 Luke Ave Unit ID1354368P
- 4456 Luke Ave Unit ID1285931P
- 82 Mark St Unit ID1285919P
- 77 Mark St Unit ID1285935P
- 2809 Scenic Hwy 98 Unit ID1285937P
- 1014 Airport Rd Unit 105
- 2825 Scenic Hwy 98 Unit ID1285914P
- 88 Hutchinson St Unit A
- 88 Hutchinson St
