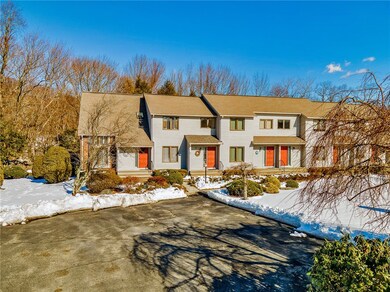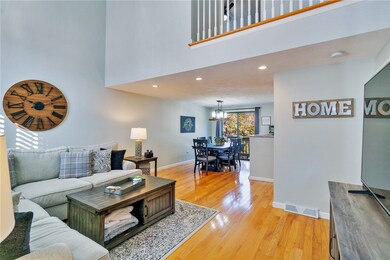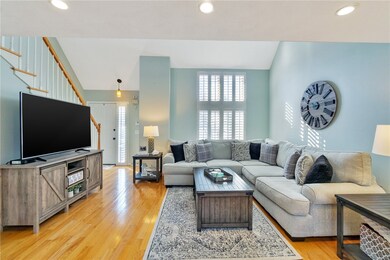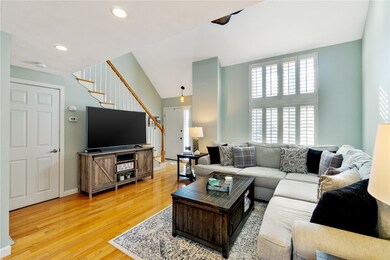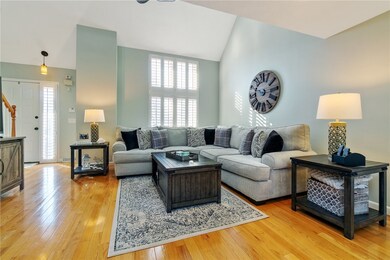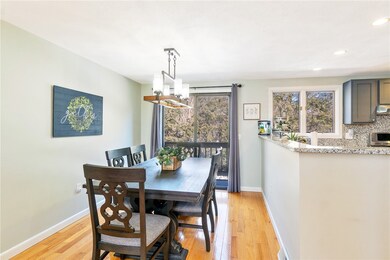
315 Scituate Ave Unit A Cranston, RI 02921
Comstock Gardens NeighborhoodHighlights
- 6.73 Acre Lot
- Wood Flooring
- 1 Car Attached Garage
- Cathedral Ceiling
- Tennis Courts
- <<tubWithShowerToken>>
About This Home
As of May 2021The desired end-unit in Western Cranston you've been waiting for! Walk into this meticulously kept, condo with cathedral ceilings,
hardwoods throughout the first floor, top of the line stainless steel appliances, and newly renovated gorgeous kitchen. Large bay
windows brining in warmth and so much natural sunlight. Generously sized master bed, bath, and walk-in closet on the second floor and partially finished basement perfect for an office or "man-cave". Come with a new furnace and AC unit. This condo offers such a homey feel you do not want to miss it.
*SUBJECT TO SELLER FINDING SUITABLE HOUSING"
Last Agent to Sell the Property
Goss Team Closings
Williams & Stuart Real Estate Listed on: 02/08/2021
Townhouse Details
Home Type
- Townhome
Est. Annual Taxes
- $2,781
Year Built
- Built in 1984
HOA Fees
- $250 Monthly HOA Fees
Parking
- 1 Car Attached Garage
- Assigned Parking
Home Design
- Brick Exterior Construction
- Concrete Perimeter Foundation
- Clapboard
- Plaster
Interior Spaces
- 916 Sq Ft Home
- 3-Story Property
- Cathedral Ceiling
- Storage Room
- Utility Room
Kitchen
- <<OvenToken>>
- Range<<rangeHoodToken>>
- <<microwave>>
- Dishwasher
Flooring
- Wood
- Carpet
Bedrooms and Bathrooms
- 1 Bedroom
- <<tubWithShowerToken>>
Laundry
- Laundry Room
- Dryer
- Washer
Partially Finished Basement
- Basement Fills Entire Space Under The House
- Interior and Exterior Basement Entry
Utilities
- Forced Air Heating and Cooling System
- Heating System Uses Gas
- 100 Amp Service
- Gas Water Heater
Listing and Financial Details
- Tax Lot 37
- Assessor Parcel Number 315SCITUATEAVACRAN
Community Details
Overview
- Western Cranston Subdivision
Amenities
- Shops
- Public Transportation
Recreation
- Tennis Courts
Pet Policy
- No Pets Allowed
Ownership History
Purchase Details
Home Financials for this Owner
Home Financials are based on the most recent Mortgage that was taken out on this home.Purchase Details
Home Financials for this Owner
Home Financials are based on the most recent Mortgage that was taken out on this home.Purchase Details
Home Financials for this Owner
Home Financials are based on the most recent Mortgage that was taken out on this home.Purchase Details
Home Financials for this Owner
Home Financials are based on the most recent Mortgage that was taken out on this home.Similar Homes in the area
Home Values in the Area
Average Home Value in this Area
Purchase History
| Date | Type | Sale Price | Title Company |
|---|---|---|---|
| Warranty Deed | $230,000 | None Available | |
| Warranty Deed | $187,500 | -- | |
| Deed | $150,000 | -- | |
| Deed | $193,000 | -- |
Mortgage History
| Date | Status | Loan Amount | Loan Type |
|---|---|---|---|
| Previous Owner | $172,500 | New Conventional | |
| Previous Owner | $100,000 | Purchase Money Mortgage | |
| Previous Owner | $148,200 | Purchase Money Mortgage |
Property History
| Date | Event | Price | Change | Sq Ft Price |
|---|---|---|---|---|
| 05/24/2021 05/24/21 | Sold | $230,000 | +7.0% | $251 / Sq Ft |
| 04/24/2021 04/24/21 | Pending | -- | -- | -- |
| 02/08/2021 02/08/21 | For Sale | $215,000 | +14.7% | $235 / Sq Ft |
| 12/03/2018 12/03/18 | Sold | $187,500 | -2.6% | $205 / Sq Ft |
| 11/03/2018 11/03/18 | Pending | -- | -- | -- |
| 10/01/2018 10/01/18 | For Sale | $192,500 | -- | $210 / Sq Ft |
Tax History Compared to Growth
Tax History
| Year | Tax Paid | Tax Assessment Tax Assessment Total Assessment is a certain percentage of the fair market value that is determined by local assessors to be the total taxable value of land and additions on the property. | Land | Improvement |
|---|---|---|---|---|
| 2024 | $3,428 | $251,900 | $0 | $251,900 |
| 2023 | $3,183 | $168,400 | $0 | $168,400 |
| 2022 | $3,117 | $168,400 | $0 | $168,400 |
| 2021 | $3,031 | $168,400 | $0 | $168,400 |
| 2020 | $2,781 | $133,900 | $0 | $133,900 |
| 2019 | $2,781 | $133,900 | $0 | $133,900 |
| 2018 | $2,717 | $133,900 | $0 | $133,900 |
| 2017 | $2,808 | $122,400 | $0 | $122,400 |
| 2016 | $2,748 | $122,400 | $0 | $122,400 |
| 2015 | $2,748 | $122,400 | $0 | $122,400 |
| 2014 | $2,670 | $116,900 | $0 | $116,900 |
Agents Affiliated with this Home
-
G
Seller's Agent in 2021
Goss Team Closings
Williams & Stuart Real Estate
-
Nicole Connell

Seller Co-Listing Agent in 2021
Nicole Connell
RE/MAX Results
(401) 952-2250
2 in this area
78 Total Sales
-
Michael Brennan

Buyer's Agent in 2021
Michael Brennan
Keller Williams Coastal
(401) 632-1742
2 in this area
35 Total Sales
-
Raymond Keough
R
Seller's Agent in 2018
Raymond Keough
Oakmont Realty Group
(401) 230-9342
39 Total Sales
-
Benjamin Lodge
B
Buyer's Agent in 2018
Benjamin Lodge
Keller Williams Coastal
(401) 256-1058
1 Total Sale
Map
Source: State-Wide MLS
MLS Number: 1275013
APN: CRAN-000037-000004-000009-000081
- 0 Phenix Ave Unit 1385830
- 0 Phenix Ave Unit 1384514
- 95 Amy Dr
- 533 Scituate Ave
- 111 Village Ave
- 98 Quail Hollow Rd
- 5 Stony Brook Dr
- 158 Woodland Ave
- 62 Scituate Farms Dr
- 55 Swallow Dr
- 00 Burton St
- 27 Lodge St
- 49 Wine St
- 39 Doreen Ct
- 50 Paliotta Pkwy
- 26 Leawood Dr
- 19 Leawood Dr
- 108 Clark Ave
- 29 Stony Acre Dr
- 122 Cannon St

