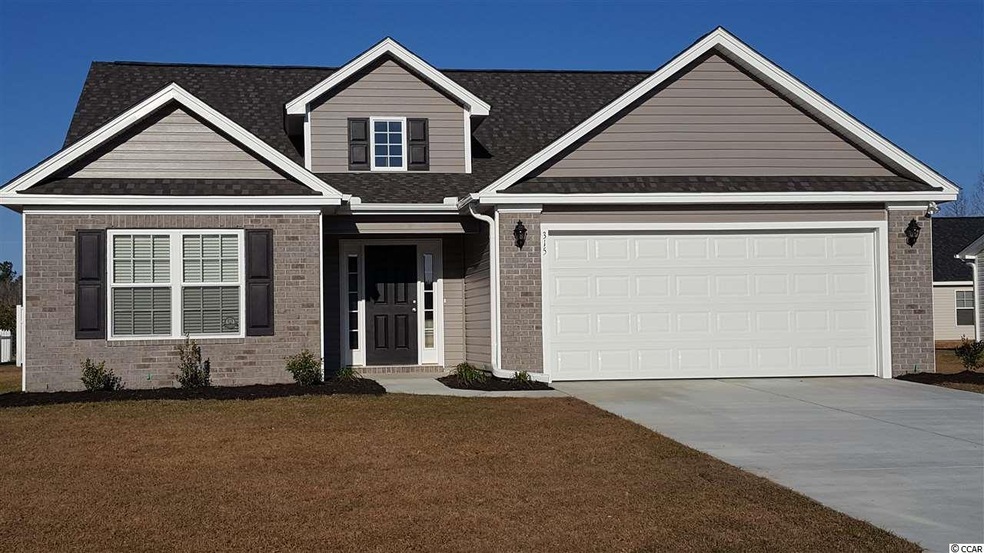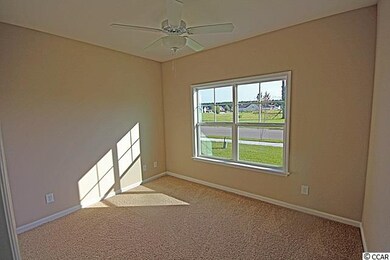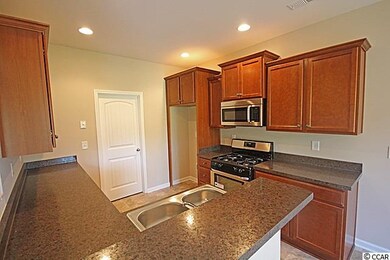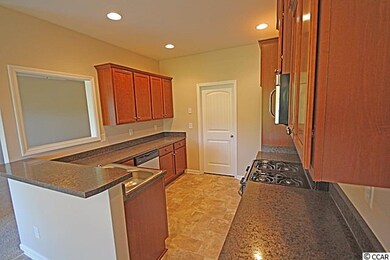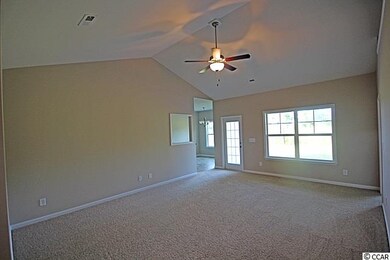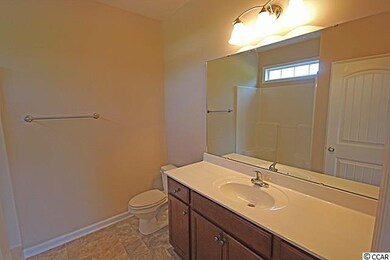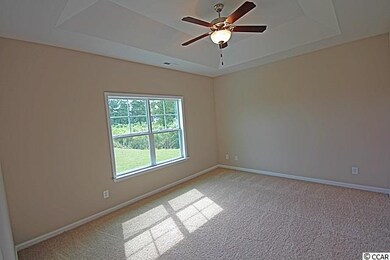
Estimated Value: $253,000 - $280,611
Highlights
- Vaulted Ceiling
- Formal Dining Room
- Front Porch
- Ranch Style House
- Stainless Steel Appliances
- Walk-In Closet
About This Home
As of March 2017Brand New Oak II Floor Plan located in Pine Needle Estates! This Best Selling Floor Plan offers tremendous value with all of the comforts and Features you would expect from a new home Including but not limited to: All maintenance free Exterior, Upgraded Birch Cabinets, cathedral ceilings, large 5’ shower in master and adult height bathroom vanities, living room dining combo, stainless steel appliances, Covered rear porch, upgraded trim package. Pine Needle Estates offers a unmatched location just minutes from North Myrtle Beach, Medical Facilities, shopping, Dinning, and much more. Also, ask about our 50YR Roofing system warranty! Come see the value and difference of the homes in Pine Needle Estates. Call today!!
Last Agent to Sell the Property
Theresa Gidich
DR Horton License #90444 Listed on: 08/04/2016

Home Details
Home Type
- Single Family
Est. Annual Taxes
- $579
Year Built
- Built in 2016 | Under Construction
Lot Details
- 7,405
HOA Fees
- $13 Monthly HOA Fees
Parking
- 2 Car Attached Garage
- Garage Door Opener
Home Design
- Ranch Style House
- Slab Foundation
- Wood Frame Construction
- Vinyl Siding
- Vinyl Construction Material
- Tile
Interior Spaces
- 1,416 Sq Ft Home
- Vaulted Ceiling
- Ceiling Fan
- Insulated Doors
- Entrance Foyer
- Formal Dining Room
- Pull Down Stairs to Attic
- Fire and Smoke Detector
Kitchen
- Breakfast Bar
- Range
- Microwave
- Dishwasher
- Stainless Steel Appliances
- Disposal
Flooring
- Carpet
- Vinyl
Bedrooms and Bathrooms
- 3 Bedrooms
- Walk-In Closet
- Bathroom on Main Level
- 2 Full Bathrooms
- Single Vanity
- Shower Only
Laundry
- Laundry Room
- Washer and Dryer Hookup
Outdoor Features
- Patio
- Front Porch
Schools
- Daisy Elementary School
- Loris Middle School
- Loris High School
Utilities
- Central Heating and Cooling System
- Water Heater
Additional Features
- No Carpet
- Rectangular Lot
Listing and Financial Details
- Home warranty included in the sale of the property
Ownership History
Purchase Details
Purchase Details
Purchase Details
Home Financials for this Owner
Home Financials are based on the most recent Mortgage that was taken out on this home.Purchase Details
Home Financials for this Owner
Home Financials are based on the most recent Mortgage that was taken out on this home.Purchase Details
Similar Homes in Longs, SC
Home Values in the Area
Average Home Value in this Area
Purchase History
| Date | Buyer | Sale Price | Title Company |
|---|---|---|---|
| May Karla S | $168,750 | -- | |
| Turning Stone Llc | $159,302 | -- | |
| Sczyrek Stanley Joseph | $150,135 | -- | |
| Beverly Homes L | $429,000 | -- | |
| Huey Investments Llc | $557,200 | -- |
Mortgage History
| Date | Status | Borrower | Loan Amount |
|---|---|---|---|
| Previous Owner | Sczyrek Stanley Joseph | $110,135 | |
| Previous Owner | Beverly Homes L | $1,500,000 |
Property History
| Date | Event | Price | Change | Sq Ft Price |
|---|---|---|---|---|
| 03/09/2017 03/09/17 | Sold | $150,135 | +5.4% | $106 / Sq Ft |
| 08/26/2016 08/26/16 | Pending | -- | -- | -- |
| 08/04/2016 08/04/16 | For Sale | $142,500 | -- | $101 / Sq Ft |
Tax History Compared to Growth
Tax History
| Year | Tax Paid | Tax Assessment Tax Assessment Total Assessment is a certain percentage of the fair market value that is determined by local assessors to be the total taxable value of land and additions on the property. | Land | Improvement |
|---|---|---|---|---|
| 2024 | $579 | $6,427 | $843 | $5,584 |
| 2023 | $579 | $6,427 | $843 | $5,584 |
| 2021 | $502 | $6,427 | $843 | $5,584 |
| 2020 | $424 | $6,427 | $843 | $5,584 |
| 2019 | $604 | $6,427 | $843 | $5,584 |
| 2018 | $581 | $5,988 | $1,200 | $4,788 |
| 2017 | $0 | $843 | $843 | $0 |
| 2016 | $0 | $1,265 | $1,265 | $0 |
| 2015 | -- | $1,265 | $1,265 | $0 |
| 2014 | $267 | $1,265 | $1,265 | $0 |
Agents Affiliated with this Home
-

Seller's Agent in 2017
Theresa Gidich
DR Horton
(843) 331-0204
-
Kirk Nobles

Buyer's Agent in 2017
Kirk Nobles
RE/MAX
(843) 457-5534
7 in this area
142 Total Sales
Map
Source: Coastal Carolinas Association of REALTORS®
MLS Number: 1615914
APN: 25816010008
- 402 Bristlecone St
- 206 Balsa Dr
- 125 Balsa Dr
- 800 Elbow Rd
- 709 Ashley Manor Dr
- 672 Ashley Manor Dr
- 822 Foxtail Dr
- 866 Foxtail Dr Unit C-34
- 765 Ashley Manor Dr
- 870 Foxtail Dr Unit C-35
- 874 Foxtail Dr Unit C-36
- 878 Foxtail Dr Unit C-37
- 882 Foxtail Dr Unit C-38
- 890 Foxtail Dr Unit D-40
- 894 Foxtail Dr Unit D41
- 898 Foxtail Dr Unit D42
- 902 Foxtail Dr Unit D-43
- 906 Foxtail Dr Unit D-44
- 910 Foxtail Dr Unit D-45
- TBD Long Acres Dr
- 72 Scotch Dr
- 315 Scotch Dr
- 315 Scotch Dr Unit Lot 72 315 Scotch
- 317 Scotch Dr
- 317 Scotch Dr Unit Lot 71 317 Scotch
- 71 Scotch Dr
- 313 Scotch Dr Unit Pine Needle Estates
- 313 Scotch Dr
- 181 Balsa Dr
- Lot 99 Whitebark St Unit Pineneedle Estates
- Lot 94 Whitebark St Unit Pineneedle Estates
- 179 Balsa Dr
- 179 Balsa Dr Unit Pine Needles Estates
- 183 Balsa Dr
- 183 Balsa Dr Unit Lot 62 Crescent
- 508 Whitebark St
- 319 Scotch Dr
- 70 Scotch Dr
- 74 Scotch Dr
- 311 Scotch Dr
