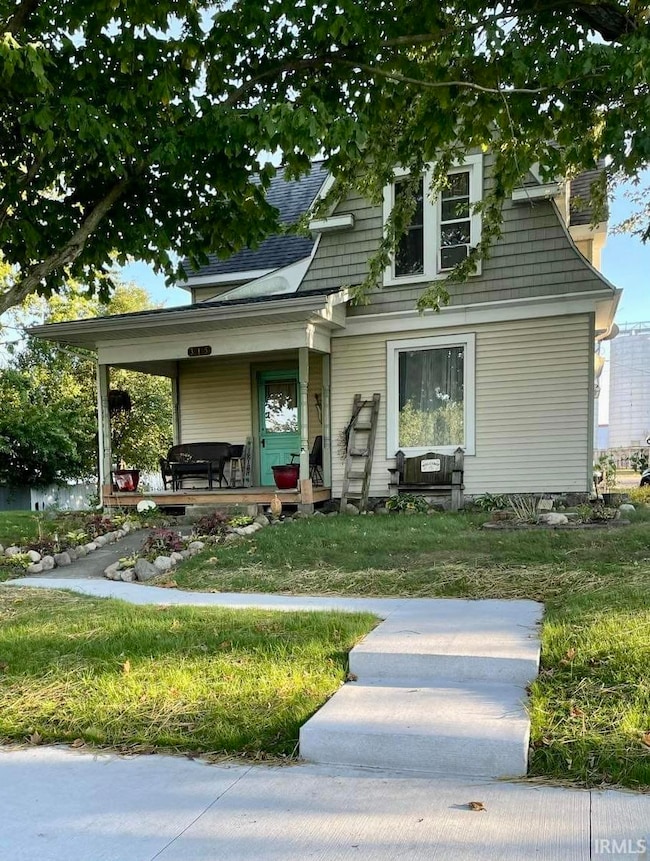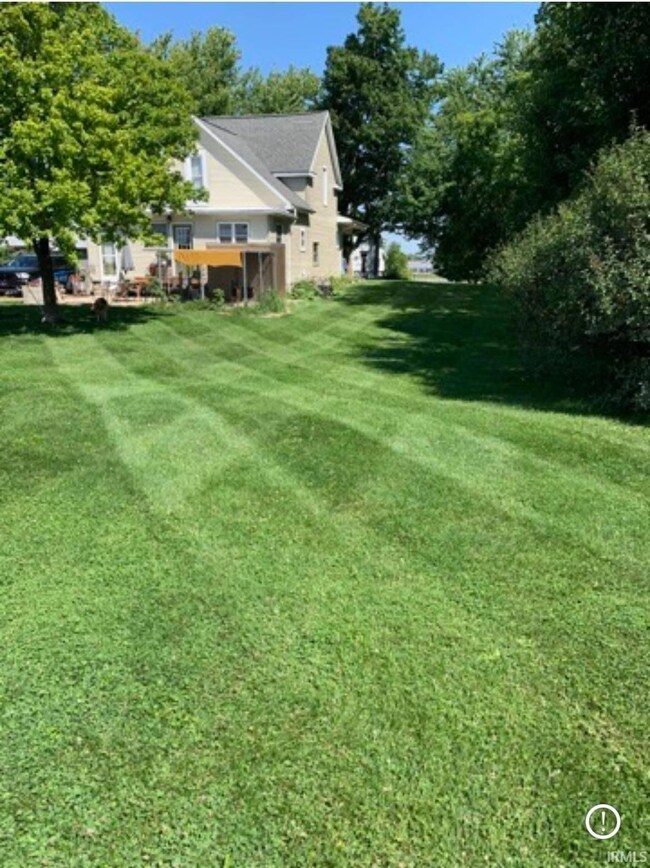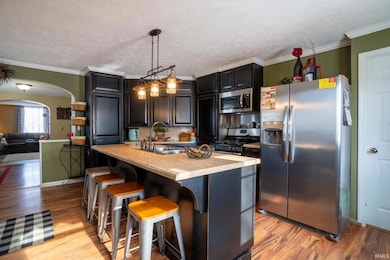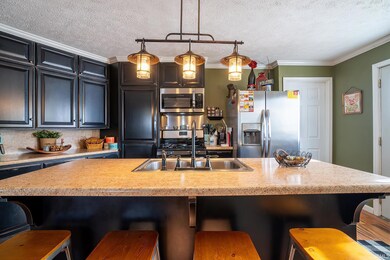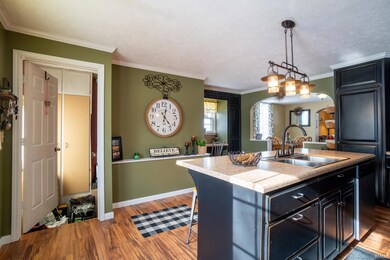
315 W Pine St Topeka, IN 46571
Estimated Value: $169,000 - $209,000
Highlights
- Forced Air Heating and Cooling System
- Westview Elementary School Rated A-
- Level Lot
About This Home
As of May 2024Positioned just on top of a small hill, this charming home with 3 bedrooms 2 baths and over 1600 square feet of open concept living space awaits its new owner. Step into a beautiful renovated foyer with an open staircase, leading to a spacious living area. The updated kitchen features stunning black cabinets. A modern kitchen allure with a large island and sleek stainless steal appliances, enhancing the functionality and character of this beautiful upscale remodel. Enjoy the convenience of main level laundry. This 1.5-story layout offers ample space to accommodate family gatherings. This property provides a high efficiency furnace, central air, water softener, a two-car detached garage and a large lot for outdoor activities. This is a perfect blend of vintage charm and modern updates. Call today to schedule your private tour or visit us at our open house on January 20, 2024 from 11am - 1 pm
Last Agent to Sell the Property
Keller Williams Realty Group Brokerage Email: marlynnmast@gmail.com Listed on: 01/18/2024

Home Details
Home Type
- Single Family
Est. Annual Taxes
- $1,450
Year Built
- Built in 1901
Lot Details
- 0.34 Acre Lot
- Lot Dimensions are 125x120
- Level Lot
Home Design
- Vinyl Construction Material
Interior Spaces
- 1.5-Story Property
- Partially Finished Basement
Bedrooms and Bathrooms
- 3 Bedrooms
Schools
- Topeka Elementary School
- Westview Middle School
- Westview High School
Utilities
- Forced Air Heating and Cooling System
Listing and Financial Details
- Assessor Parcel Number 44-12-36-200-000.041-008
Ownership History
Purchase Details
Home Financials for this Owner
Home Financials are based on the most recent Mortgage that was taken out on this home.Purchase Details
Similar Homes in the area
Home Values in the Area
Average Home Value in this Area
Purchase History
| Date | Buyer | Sale Price | Title Company |
|---|---|---|---|
| Gayle Billy | $170,000 | Meridian Title Corporation | |
| Kerry Sprunger | $41,000 | Lakeland Title Company |
Mortgage History
| Date | Status | Borrower | Loan Amount |
|---|---|---|---|
| Open | Gayle Billy | $10,200 | |
| Open | Gayle Billy | $166,920 |
Property History
| Date | Event | Price | Change | Sq Ft Price |
|---|---|---|---|---|
| 05/06/2024 05/06/24 | Sold | $170,000 | -5.0% | $103 / Sq Ft |
| 03/13/2024 03/13/24 | Pending | -- | -- | -- |
| 02/19/2024 02/19/24 | For Sale | $179,000 | 0.0% | $109 / Sq Ft |
| 01/22/2024 01/22/24 | Pending | -- | -- | -- |
| 01/18/2024 01/18/24 | For Sale | $179,000 | -- | $109 / Sq Ft |
Tax History Compared to Growth
Tax History
| Year | Tax Paid | Tax Assessment Tax Assessment Total Assessment is a certain percentage of the fair market value that is determined by local assessors to be the total taxable value of land and additions on the property. | Land | Improvement |
|---|---|---|---|---|
| 2024 | $1,539 | $164,100 | $31,300 | $132,800 |
| 2023 | $1,324 | $159,800 | $30,400 | $129,400 |
| 2022 | $1,341 | $143,200 | $25,400 | $117,800 |
| 2021 | $1,278 | $129,900 | $24,100 | $105,800 |
| 2020 | $997 | $109,000 | $23,400 | $85,600 |
| 2019 | $966 | $107,600 | $23,400 | $84,200 |
| 2018 | $2,493 | $109,800 | $23,400 | $86,400 |
| 2017 | $1,506 | $68,900 | $23,400 | $45,500 |
| 2016 | $1,424 | $70,800 | $23,400 | $47,400 |
| 2014 | $1,389 | $69,000 | $23,400 | $45,600 |
| 2013 | $1,389 | $69,600 | $23,400 | $46,200 |
Agents Affiliated with this Home
-
Marlynn Mast

Seller's Agent in 2024
Marlynn Mast
Keller Williams Realty Group
(260) 508-9837
36 Total Sales
Map
Source: Indiana Regional MLS
MLS Number: 202401790
APN: 44-12-36-200-000.041-008
- 306 S Main St
- 317 E Lake St
- 423 Jay St
- 317 Golden Dr N
- 2180 S 600 W
- 4465 S 1000 W
- 946 W 575 S
- 885 W 590 S
- #2 SW Cor 075 W & 590 S
- 109 N Martin St
- Lot 1 W 610 S
- LOT 2 W 610 S
- LOT 3 W 610 S
- LOT 6 S 055 W Unit 6
- 201 E 3rd St
- 5755 S 075 W Unit 24
- 5755 S 075 W Unit 15
- 645 W 590 S
- 502 Mclean St
- 504 Mclean St

