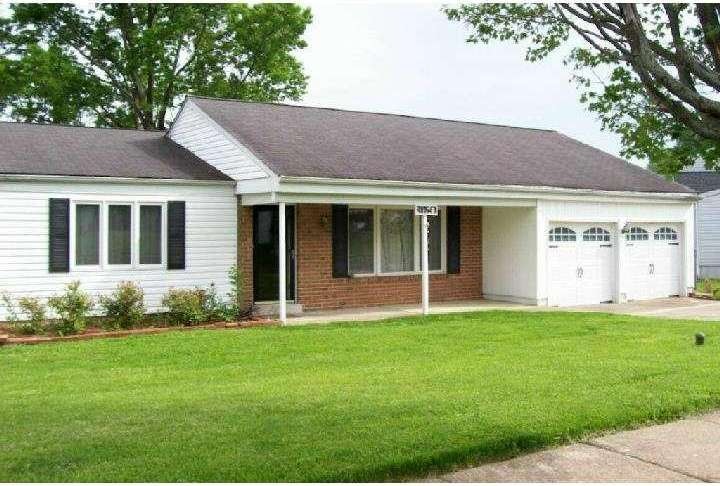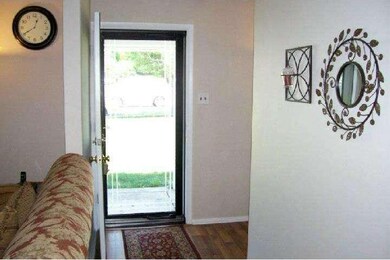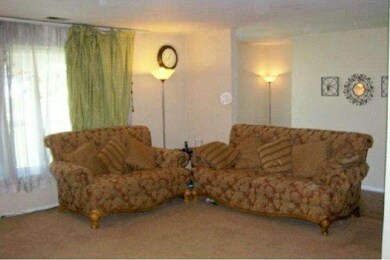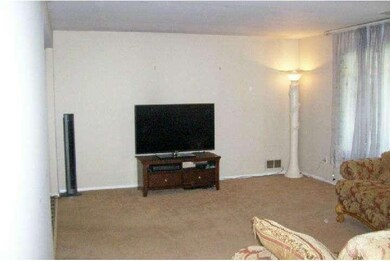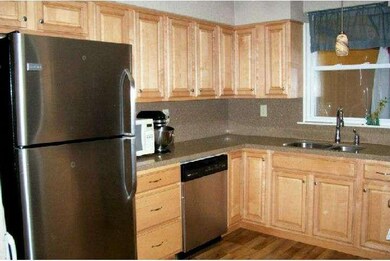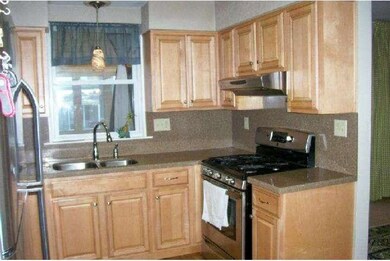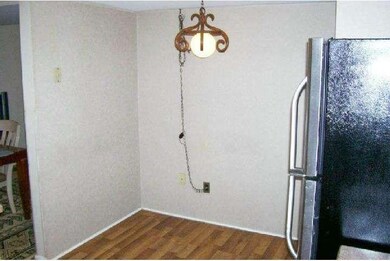
3150 Bogle Rd Bensalem, PA 19020
Neshaminy Valley NeighborhoodHighlights
- Rambler Architecture
- No HOA
- 2 Car Attached Garage
- Attic
- Porch
- Eat-In Kitchen
About This Home
As of October 2014Totally Remodeled Neshaminy Valley Rancher featuring updated eat in kitchen w/top of the line custom cabinets, quartz counter tops, upgraded laminate flooring & stainless steel appliances w/gas cooking. The main bedroom has custom ceramic tile floors & shower w/newer fixtures. The half bath also has newer fixtures. There is a formal dining room along with a spacious family room complete w/brick wood burning fireplace. Enjoy the 3 season Florida room that leads to a fenced back yard & patio. The home has newer gas heat, central air & replacement windows t/o. The mud room offers washer, dryer & laundry tub with exit to the rear patio. The 2 car garage has newer doors & auto opener along w/pull dn stairs for additional attic storage space. Put this on your list of homes to see before it's gone.
Last Agent to Sell the Property
RE/MAX Realty Services-Bensalem License #AB066464 Listed on: 05/21/2014

Home Details
Home Type
- Single Family
Est. Annual Taxes
- $4,983
Year Built
- Built in 1972
Lot Details
- 7,500 Sq Ft Lot
- Lot Dimensions are 75x100
- Back, Front, and Side Yard
- Property is in good condition
- Property is zoned R2
Parking
- 2 Car Attached Garage
- 3 Open Parking Spaces
- Garage Door Opener
- Driveway
Home Design
- Rambler Architecture
- Brick Exterior Construction
- Shingle Roof
- Vinyl Siding
Interior Spaces
- Property has 1 Level
- Ceiling Fan
- Brick Fireplace
- Replacement Windows
- Family Room
- Living Room
- Dining Room
- Wall to Wall Carpet
- Attic
Kitchen
- Eat-In Kitchen
- Self-Cleaning Oven
- Dishwasher
- Disposal
Bedrooms and Bathrooms
- 3 Bedrooms
- En-Suite Primary Bedroom
Laundry
- Laundry Room
- Laundry on main level
Outdoor Features
- Patio
- Porch
Schools
- Bensalem Township High School
Utilities
- Forced Air Heating and Cooling System
- Heating System Uses Gas
- 100 Amp Service
- Natural Gas Water Heater
Community Details
- No Home Owners Association
- Neshaminy Valley Subdivision
Listing and Financial Details
- Tax Lot 002
- Assessor Parcel Number 02-089-002
Ownership History
Purchase Details
Home Financials for this Owner
Home Financials are based on the most recent Mortgage that was taken out on this home.Purchase Details
Home Financials for this Owner
Home Financials are based on the most recent Mortgage that was taken out on this home.Purchase Details
Similar Homes in the area
Home Values in the Area
Average Home Value in this Area
Purchase History
| Date | Type | Sale Price | Title Company |
|---|---|---|---|
| Deed | $250,000 | Title Services | |
| Deed | $249,900 | None Available | |
| Interfamily Deed Transfer | -- | -- |
Mortgage History
| Date | Status | Loan Amount | Loan Type |
|---|---|---|---|
| Open | $180,000 | New Conventional | |
| Previous Owner | $245,373 | FHA |
Property History
| Date | Event | Price | Change | Sq Ft Price |
|---|---|---|---|---|
| 10/29/2014 10/29/14 | Sold | $250,000 | -3.4% | $195 / Sq Ft |
| 09/12/2014 09/12/14 | Pending | -- | -- | -- |
| 08/21/2014 08/21/14 | Price Changed | $258,900 | -0.4% | $202 / Sq Ft |
| 06/21/2014 06/21/14 | Price Changed | $259,900 | -1.9% | $202 / Sq Ft |
| 05/21/2014 05/21/14 | For Sale | $264,900 | +6.0% | $206 / Sq Ft |
| 07/24/2012 07/24/12 | Sold | $249,900 | 0.0% | $147 / Sq Ft |
| 05/24/2012 05/24/12 | Pending | -- | -- | -- |
| 05/07/2012 05/07/12 | For Sale | $249,900 | -- | $147 / Sq Ft |
Tax History Compared to Growth
Tax History
| Year | Tax Paid | Tax Assessment Tax Assessment Total Assessment is a certain percentage of the fair market value that is determined by local assessors to be the total taxable value of land and additions on the property. | Land | Improvement |
|---|---|---|---|---|
| 2024 | $5,676 | $26,000 | $6,160 | $19,840 |
| 2023 | $5,516 | $26,000 | $6,160 | $19,840 |
| 2022 | $5,483 | $26,000 | $6,160 | $19,840 |
| 2021 | $5,483 | $26,000 | $6,160 | $19,840 |
| 2020 | $5,428 | $26,000 | $6,160 | $19,840 |
| 2019 | $5,307 | $26,000 | $6,160 | $19,840 |
| 2018 | $5,184 | $26,000 | $6,160 | $19,840 |
| 2017 | $5,152 | $26,000 | $6,160 | $19,840 |
| 2016 | $5,152 | $26,000 | $6,160 | $19,840 |
| 2015 | -- | $26,000 | $6,160 | $19,840 |
| 2014 | -- | $26,000 | $6,160 | $19,840 |
Agents Affiliated with this Home
-
Harvey Abrams

Seller's Agent in 2014
Harvey Abrams
RE/MAX
(215) 688-0240
1 in this area
19 Total Sales
-
Laurie Venegas

Buyer's Agent in 2014
Laurie Venegas
Customized Real Estate Services
(215) 880-8571
24 Total Sales
-
Ellis Harrison

Seller's Agent in 2012
Ellis Harrison
Keller Williams Real Estate - Newtown
(215) 651-1804
2 Total Sales
Map
Source: Bright MLS
MLS Number: 1002937278
APN: 02-089-002
- 4826 Oxford Ct
- 4902 Oxford Ct
- 3225 Adams Ct
- 3390 1st Ave
- 3255 Independence Ct
- 3782 Grandview Ave
- 6305 Powder Horn Ct
- 5736 Cavalier Ct
- 6325 Militia Ct
- 3208 Farragut Ct
- 3013 Alcott Ct
- 4546 Summit Ln
- 5734 Arcadia Ct
- 2737 Woodsview Dr
- 6529 Jefferson Ct
- 3112 Victoria Ct
- 6569 Senator Ln
- 3118 Victoria Ct
- 3124 Victoria Ct
- 3200 Ellington Ct
