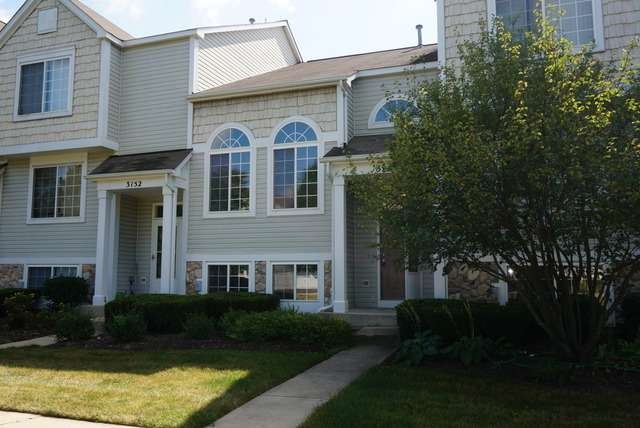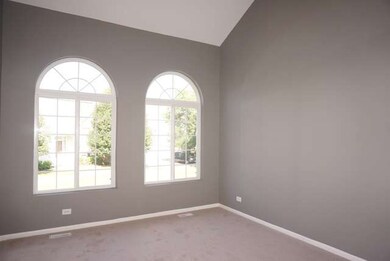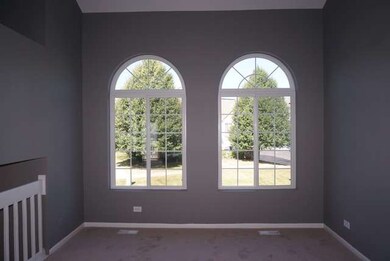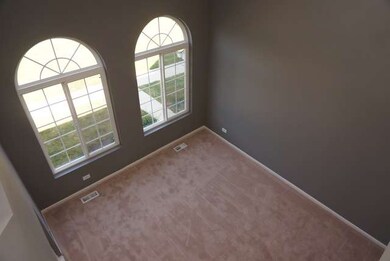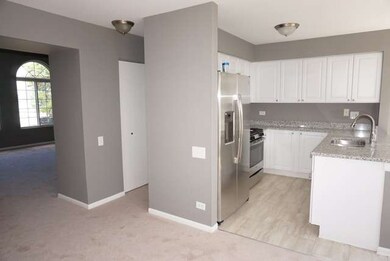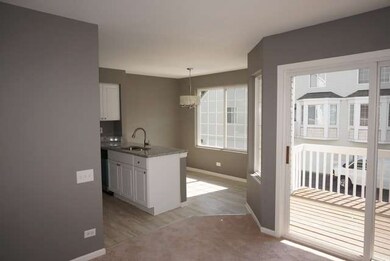
3150 Cambria Ct Unit 404 Aurora, IL 60503
Far Southeast Neighborhood
2
Beds
2
Baths
1,405
Sq Ft
$158/mo
HOA Fee
Highlights
- Property is near a park
- Pond
- Breakfast Room
- Homestead Elementary School Rated A-
- Vaulted Ceiling
- 4-minute walk to Harbor Springs Park
About This Home
As of October 2015Townhome / 2 Bedroom / 1.1 Bathroom / Large Living Room / High Ceilings / SS Appliances / Kitchen with Table Space / New Granite Countertops / Freshly Painted / New Carpet & Tile Flooring / Painted In Gray Walls, White Trim, Spa Colored Baths / English Basement / 2-Car Garage / Adjacent to the Park and Pond Area / Ready to Move-In
Property Details
Home Type
- Condominium
Est. Annual Taxes
- $5,395
Year Built
- 1998
HOA Fees
- $158 per month
Parking
- Attached Garage
- Garage Door Opener
- Driveway
- Parking Included in Price
- Garage Is Owned
Home Design
- Slab Foundation
- Asphalt Shingled Roof
- Vinyl Siding
Interior Spaces
- Vaulted Ceiling
- Breakfast Room
- Washer and Dryer Hookup
- Finished Basement
Kitchen
- Oven or Range
- Microwave
- Dishwasher
- Disposal
Home Security
Outdoor Features
- Pond
- Balcony
Location
- Property is near a park
Utilities
- Forced Air Heating and Cooling System
- Heating System Uses Gas
Listing and Financial Details
- $3,000 Seller Concession
Community Details
Pet Policy
- Pets Allowed
Additional Features
- Common Area
- Storm Screens
Ownership History
Date
Name
Owned For
Owner Type
Purchase Details
Listed on
Aug 11, 2015
Closed on
Oct 14, 2015
Sold by
Chicago Title Land Trust Company
Bought by
Conrad Sharon E
Seller's Agent
Christian Chase
Chase Real Estate LLC
Buyer's Agent
Steve Blackerby
Coldwell Banker Realty
List Price
$139,900
Sold Price
$137,000
Premium/Discount to List
-$2,900
-2.07%
Total Days on Market
16
Current Estimated Value
Home Financials for this Owner
Home Financials are based on the most recent Mortgage that was taken out on this home.
Estimated Appreciation
$130,014
Avg. Annual Appreciation
7.21%
Original Mortgage
$116,450
Outstanding Balance
$93,583
Interest Rate
4.12%
Mortgage Type
New Conventional
Estimated Equity
$173,431
Purchase Details
Listed on
Dec 23, 2014
Closed on
Jun 18, 2015
Sold by
Secretary Of Housing & Urban Development
Bought by
Chicago Title Land Trust Company and Trust #8002367121
Seller's Agent
Christian Chase
Chase Real Estate LLC
Buyer's Agent
Christian Chase
Chase Real Estate LLC
List Price
$108,200
Sold Price
$86,570
Premium/Discount to List
-$21,630
-19.99%
Home Financials for this Owner
Home Financials are based on the most recent Mortgage that was taken out on this home.
Avg. Annual Appreciation
271.18%
Purchase Details
Closed on
Feb 5, 2014
Sold by
Demarco Antthony and Jpmorgan Chase Bank Na
Bought by
The Secretary Of Housing & Urban Develop
Purchase Details
Closed on
Aug 29, 2012
Sold by
Demarco Anthony
Bought by
Jpmorgan Chase Bank
Purchase Details
Closed on
Sep 21, 2007
Sold by
Alkhafaji Mohammed A and Alkhafaji Bonnie
Bought by
Demarco Anthony and Odonnell Heather
Home Financials for this Owner
Home Financials are based on the most recent Mortgage that was taken out on this home.
Original Mortgage
$153,827
Interest Rate
6.55%
Mortgage Type
FHA
Purchase Details
Closed on
Jan 24, 2003
Sold by
Armbruster Justin T and Armbruster Anne C
Bought by
Alkhafaji Mohammed A
Home Financials for this Owner
Home Financials are based on the most recent Mortgage that was taken out on this home.
Original Mortgage
$137,250
Interest Rate
5.94%
Mortgage Type
Purchase Money Mortgage
Purchase Details
Closed on
May 4, 2001
Sold by
Geho Cory R
Bought by
Armbruster Justin T and Armbruster Anne C
Home Financials for this Owner
Home Financials are based on the most recent Mortgage that was taken out on this home.
Original Mortgage
$98,500
Interest Rate
6.99%
Mortgage Type
Unknown
Purchase Details
Closed on
Jul 29, 1998
Sold by
Pulte Home Corp
Bought by
Geho Cory R
Home Financials for this Owner
Home Financials are based on the most recent Mortgage that was taken out on this home.
Original Mortgage
$110,400
Interest Rate
7.05%
Mortgage Type
FHA
Map
Create a Home Valuation Report for This Property
The Home Valuation Report is an in-depth analysis detailing your home's value as well as a comparison with similar homes in the area
Similar Homes in Aurora, IL
Home Values in the Area
Average Home Value in this Area
Purchase History
| Date | Type | Sale Price | Title Company |
|---|---|---|---|
| Deed | $137,000 | Chicago Title Land Trust Co | |
| Special Warranty Deed | $86,570 | Blm Title Services Llc | |
| Sheriffs Deed | -- | Premier Title | |
| Sheriffs Deed | $70,400 | None Available | |
| Warranty Deed | $156,000 | Chicago Title Insurance Co | |
| Warranty Deed | $146,500 | Chicago Title Insurance Comp | |
| Warranty Deed | $123,500 | Law Title Pick Up | |
| Warranty Deed | $114,000 | First American Title |
Source: Public Records
Mortgage History
| Date | Status | Loan Amount | Loan Type |
|---|---|---|---|
| Open | $116,450 | New Conventional | |
| Previous Owner | $153,827 | FHA | |
| Previous Owner | $137,250 | Purchase Money Mortgage | |
| Previous Owner | $98,500 | Unknown | |
| Previous Owner | $110,400 | FHA |
Source: Public Records
Property History
| Date | Event | Price | Change | Sq Ft Price |
|---|---|---|---|---|
| 10/26/2015 10/26/15 | Sold | $137,000 | -2.1% | $98 / Sq Ft |
| 08/27/2015 08/27/15 | Pending | -- | -- | -- |
| 08/11/2015 08/11/15 | For Sale | $139,900 | +61.6% | $100 / Sq Ft |
| 06/19/2015 06/19/15 | Sold | $86,570 | -20.0% | $77 / Sq Ft |
| 04/14/2015 04/14/15 | Pending | -- | -- | -- |
| 04/10/2015 04/10/15 | For Sale | $108,200 | 0.0% | $96 / Sq Ft |
| 02/09/2015 02/09/15 | Pending | -- | -- | -- |
| 12/23/2014 12/23/14 | For Sale | $108,200 | -- | $96 / Sq Ft |
Source: Midwest Real Estate Data (MRED)
Tax History
| Year | Tax Paid | Tax Assessment Tax Assessment Total Assessment is a certain percentage of the fair market value that is determined by local assessors to be the total taxable value of land and additions on the property. | Land | Improvement |
|---|---|---|---|---|
| 2023 | $5,395 | $61,745 | $9,930 | $51,815 |
| 2022 | $4,775 | $53,982 | $9,393 | $44,589 |
| 2021 | $4,730 | $51,412 | $8,946 | $42,466 |
| 2020 | $4,524 | $50,597 | $8,804 | $41,793 |
| 2019 | $4,562 | $49,171 | $8,556 | $40,615 |
| 2018 | $4,037 | $42,897 | $8,368 | $34,529 |
| 2017 | $3,960 | $41,790 | $8,152 | $33,638 |
| 2016 | $3,961 | $40,891 | $7,977 | $32,914 |
| 2015 | $3,317 | $39,318 | $7,670 | $31,648 |
| 2014 | $3,317 | $31,860 | $7,670 | $24,190 |
| 2013 | $3,317 | $31,860 | $7,670 | $24,190 |
Source: Public Records
Source: Midwest Real Estate Data (MRED)
MLS Number: MRD09008770
APN: 01-05-104-027
Nearby Homes
- 3147 Cambria Ct Unit 474
- 1704 Middlebury Dr Unit 302
- 1631 Tara Belle Pkwy
- 1660 Normantown Rd Unit 438
- 2853 Coastal Dr
- 3025 Diane Dr
- 2125 Union Mill Dr Unit 1
- 10S154 Schoger Dr
- 1323 Middlebury Dr
- 1420 Bar Harbour Rd
- 3570 Jeremy Ranch Ct
- 2665 Tiffany St
- 3130 Winchester Ct E Unit 17B
- 2675 Dorothy Dr
- 3125 Winchester Ct E
- 2136 Colonial St Unit 1
- 1530 White Eagle Dr
- 2690 Moss Ln
- 4120 Idlewild Ln
- 3642 Monarch Cir
