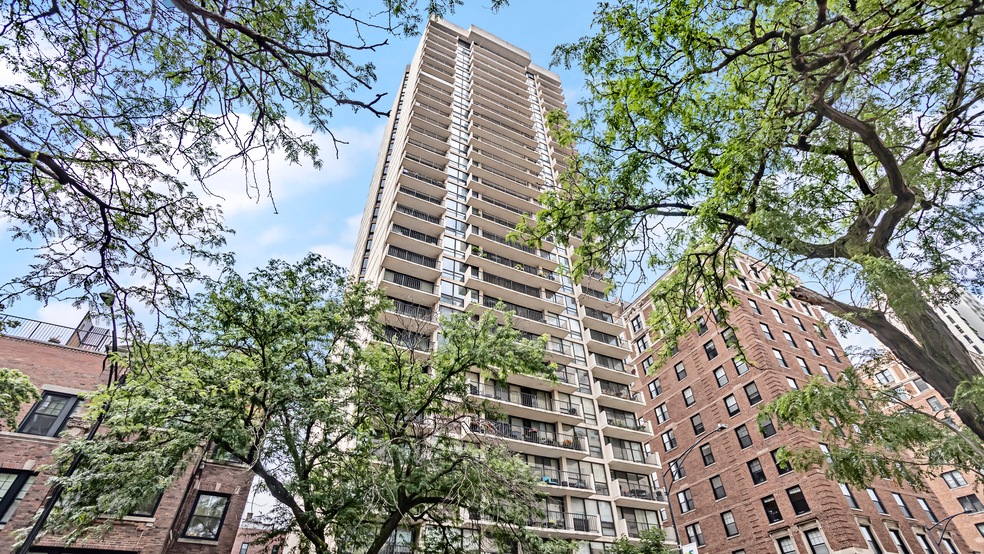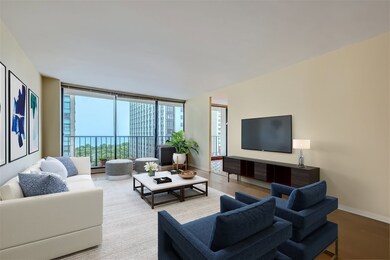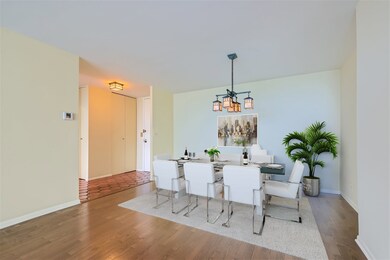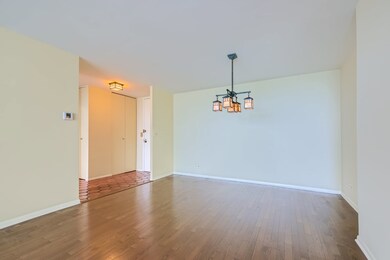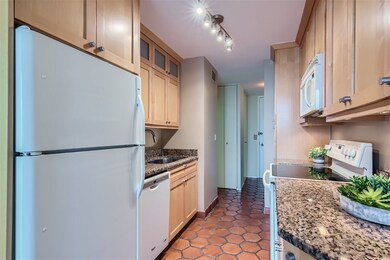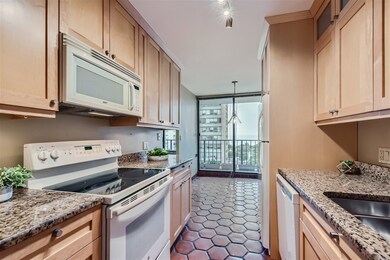
Highlights
- Doorman
- Sauna
- Party Room
- Nettelhorst Elementary School Rated A-
- Community Pool
- Sundeck
About This Home
As of August 2024Look no further...Spacious 2 bedroom, 2 bathroom condo in the most desired tier in this boutique 106 unit building. Enjoy Lake Michigan and Belmont Harbor views from this split floor plan, east facing unit that features a 32 ft. private balcony! The generous layout boasts a large living room area for ample seating alongside a full-sized dining area, perfect for entertaining and a large kitchen with space for a table. Generous bedroom sizes with loads of in-unit storage. Enjoy high rise living with 24 hour door staff, onsite engineer, full time maintenance, rooftop sundeck, pool, and fantastic club room. Building has completed a riser project in 2020 and a newly updated laundry room on the top floor. Steps to the lakefront, public transportation, neighborhood restaurants, Mariano's and all that East Lakeview has to offer. Pets are welcome and leased parking is onsite. Welcome Home!
Last Agent to Sell the Property
Keller Williams ONEChicago License #475135882 Listed on: 07/08/2024

Property Details
Home Type
- Condominium
Est. Annual Taxes
- $4,252
Year Built
- Built in 1974
HOA Fees
- $1,367 Monthly HOA Fees
Parking
- 1 Car Attached Garage
- Leased Parking
- Zoned Parking Permit
Home Design
- Concrete Block And Stucco Construction
Interior Spaces
- Entrance Foyer
- Combination Dining and Living Room
- Breakfast Room
- Storage
Kitchen
- Range
- Microwave
- Dishwasher
Bedrooms and Bathrooms
- 2 Bedrooms
- 2 Potential Bedrooms
- Walk-In Closet
- 2 Full Bathrooms
- Soaking Tub
Outdoor Features
Schools
- Nettelhorst Elementary School
- Lake View High School
Utilities
- 3+ Cooling Systems Mounted To A Wall/Window
- Heating Available
- Lake Michigan Water
Listing and Financial Details
- Senior Tax Exemptions
- Homeowner Tax Exemptions
- Other Tax Exemptions
Community Details
Overview
- Association fees include water, doorman, tv/cable, pool, exterior maintenance, scavenger, snow removal, internet
- 106 Units
- Alan Vulic Association, Phone Number (773) 327-2729
- Property managed by First Service Residential
- 28-Story Property
Amenities
- Doorman
- Sundeck
- Sauna
- Party Room
- Coin Laundry
- Elevator
- Community Storage Space
Recreation
- Bike Trail
Pet Policy
- Dogs and Cats Allowed
Security
- Resident Manager or Management On Site
Ownership History
Purchase Details
Home Financials for this Owner
Home Financials are based on the most recent Mortgage that was taken out on this home.Purchase Details
Purchase Details
Home Financials for this Owner
Home Financials are based on the most recent Mortgage that was taken out on this home.Similar Homes in Chicago, IL
Home Values in the Area
Average Home Value in this Area
Purchase History
| Date | Type | Sale Price | Title Company |
|---|---|---|---|
| Deed | $275,000 | Chicago Title | |
| Interfamily Deed Transfer | -- | None Available | |
| Joint Tenancy Deed | -- | -- |
Mortgage History
| Date | Status | Loan Amount | Loan Type |
|---|---|---|---|
| Previous Owner | $21,000 | No Value Available |
Property History
| Date | Event | Price | Change | Sq Ft Price |
|---|---|---|---|---|
| 08/16/2024 08/16/24 | Sold | $275,000 | -8.0% | -- |
| 08/07/2024 08/07/24 | Pending | -- | -- | -- |
| 06/26/2024 06/26/24 | For Sale | $299,000 | -- | -- |
Tax History Compared to Growth
Tax History
| Year | Tax Paid | Tax Assessment Tax Assessment Total Assessment is a certain percentage of the fair market value that is determined by local assessors to be the total taxable value of land and additions on the property. | Land | Improvement |
|---|---|---|---|---|
| 2024 | $4,252 | $29,899 | $1,715 | $28,184 |
| 2023 | $4,101 | $26,950 | $1,383 | $25,567 |
| 2022 | $4,101 | $26,950 | $1,383 | $25,567 |
| 2021 | $4,046 | $26,949 | $1,382 | $25,567 |
| 2020 | $3,995 | $24,292 | $912 | $23,380 |
| 2019 | $4,105 | $26,607 | $912 | $25,695 |
| 2018 | $3,865 | $26,607 | $912 | $25,695 |
| 2017 | $3,309 | $21,448 | $801 | $20,647 |
| 2016 | $3,438 | $21,448 | $801 | $20,647 |
| 2015 | $3,106 | $21,448 | $801 | $20,647 |
| 2014 | $2,827 | $19,641 | $656 | $18,985 |
| 2013 | $2,752 | $19,641 | $656 | $18,985 |
Agents Affiliated with this Home
-
Sara McCarthy

Seller's Agent in 2024
Sara McCarthy
Keller Williams ONEChicago
(312) 961-4872
23 in this area
325 Total Sales
-
Julie Dorger

Seller Co-Listing Agent in 2024
Julie Dorger
Keller Williams ONEChicago
(773) 294-7776
13 in this area
152 Total Sales
-
Gene Staples

Buyer's Agent in 2024
Gene Staples
Eugene Staples
(312) 285-8691
1 in this area
3 Total Sales
About This Building
Map
Source: Midwest Real Estate Data (MRED)
MLS Number: 12059531
APN: 14-28-103-055-1038
- 3150 N Sheridan Rd Unit 23C
- 3150 N Sheridan Rd Unit 10C
- 405 W Briar Place Unit CG
- 3180 N Lake Shore Dr Unit 8A
- 3180 N Lake Shore Dr Unit 4F
- 3150 N Lake Shore Dr Unit 14E
- 3150 N Lake Shore Dr Unit 8E
- 3150 N Lake Shore Dr Unit 29F
- 3150 N Lake Shore Dr Unit 30C
- 3150 N Lake Shore Dr Unit 27F
- 3150 N Lake Shore Dr Unit 11F-12F
- 3110 N Sheridan Rd Unit 1802
- 3110 N Sheridan Rd Unit 801
- 433 W Briar Place Unit 1C
- 450 W Briar Place Unit 12M
- 450 W Briar Place Unit 4B
- 453 W Briar Place Unit PH-WEST
- 453 W Briar Place Unit 3W
- 453 W Briar Place Unit 2W
- 3200 N Lake Shore Dr Unit 406
