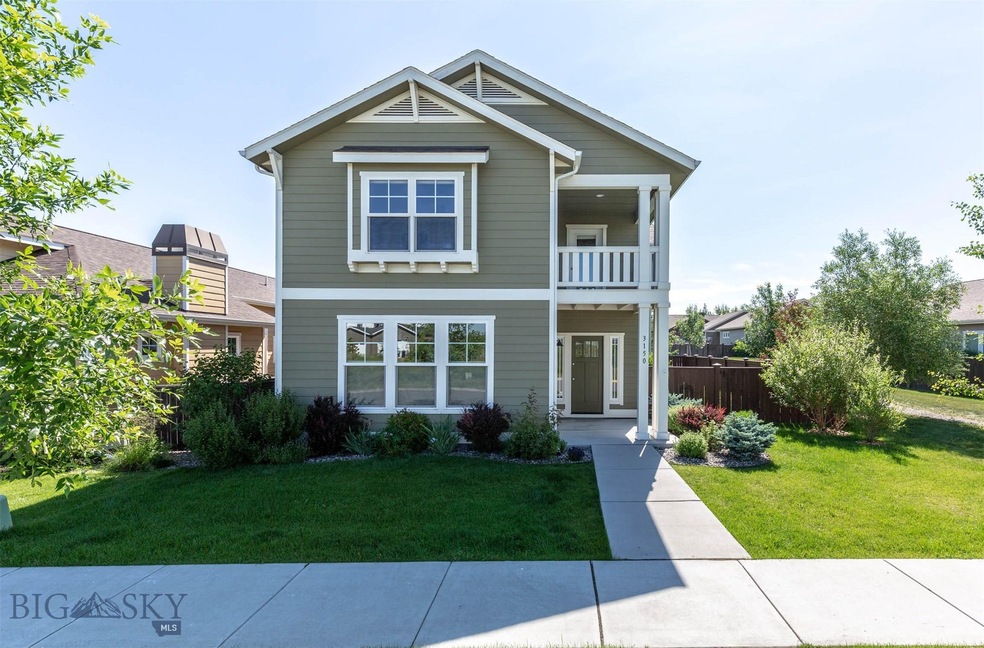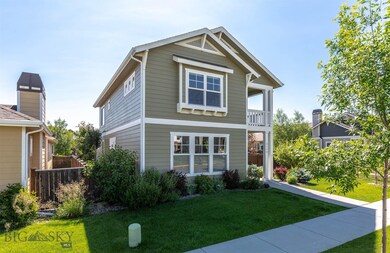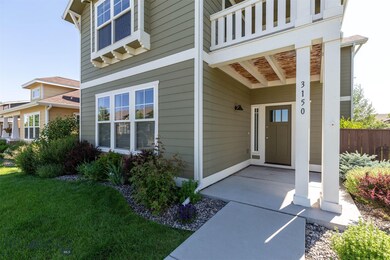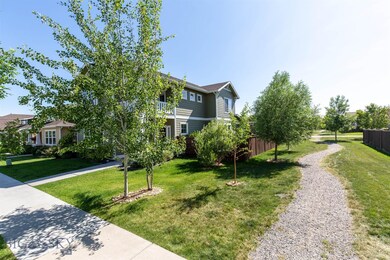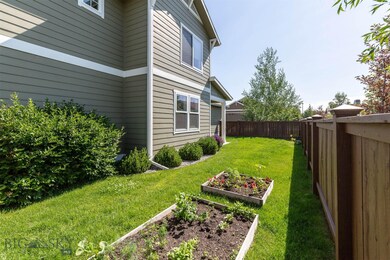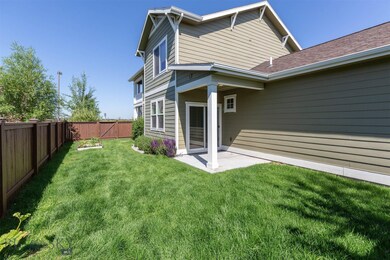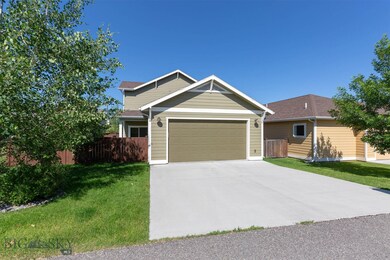
3150 Summer View Ln Bozeman, MT 59715
Highlights
- Covered patio or porch
- 2 Car Attached Garage
- Park
- Morning Star School Rated A
- Community Playground
- Forced Air Heating System
About This Home
As of May 2025Well cared for Alder Creek home with mature landscaping, raised garden beds and southern exposure. Home borders trail system that beckons you to the neighborhood park where you will find a playground and a year round creek. The double sided gas fireplace and second story balcony are extra features that will surely be enjoyed by the next lucky owner.
Last Agent to Sell the Property
Realty One Group Peak License #RBS-45432 Listed on: 07/12/2019

Home Details
Home Type
- Single Family
Est. Annual Taxes
- $3,602
Year Built
- Built in 2011
Lot Details
- 5,775 Sq Ft Lot
- Zoning described as R3 - Residential Medium Density
HOA Fees
- $33 Monthly HOA Fees
Parking
- 2 Car Attached Garage
Home Design
- Asphalt Roof
- Hardboard
Interior Spaces
- 2,372 Sq Ft Home
- 2-Story Property
- Ceiling Fan
- Gas Fireplace
Kitchen
- Range
- Microwave
- Dishwasher
Bedrooms and Bathrooms
- 3 Bedrooms
- 3 Full Bathrooms
Laundry
- Dryer
- Washer
Additional Features
- Covered patio or porch
- Forced Air Heating System
Listing and Financial Details
- Assessor Parcel Number 00RGG59803
Community Details
Overview
- Alder Creek Subdivision
Recreation
- Community Playground
- Park
Ownership History
Purchase Details
Home Financials for this Owner
Home Financials are based on the most recent Mortgage that was taken out on this home.Purchase Details
Home Financials for this Owner
Home Financials are based on the most recent Mortgage that was taken out on this home.Purchase Details
Home Financials for this Owner
Home Financials are based on the most recent Mortgage that was taken out on this home.Purchase Details
Purchase Details
Home Financials for this Owner
Home Financials are based on the most recent Mortgage that was taken out on this home.Similar Homes in Bozeman, MT
Home Values in the Area
Average Home Value in this Area
Purchase History
| Date | Type | Sale Price | Title Company |
|---|---|---|---|
| Warranty Deed | -- | Security Title | |
| Warranty Deed | -- | Titleone | |
| Warranty Deed | -- | Security Title Company | |
| Interfamily Deed Transfer | -- | None Available | |
| Warranty Deed | -- | Security Title Company |
Mortgage History
| Date | Status | Loan Amount | Loan Type |
|---|---|---|---|
| Open | $644,480 | New Conventional | |
| Previous Owner | $726,750 | New Conventional | |
| Previous Owner | $88,500 | Purchase Money Mortgage |
Property History
| Date | Event | Price | Change | Sq Ft Price |
|---|---|---|---|---|
| 05/27/2025 05/27/25 | Sold | -- | -- | -- |
| 04/25/2025 04/25/25 | Pending | -- | -- | -- |
| 04/24/2025 04/24/25 | For Sale | $815,000 | +5.2% | $344 / Sq Ft |
| 08/02/2024 08/02/24 | Sold | -- | -- | -- |
| 07/06/2024 07/06/24 | Pending | -- | -- | -- |
| 06/18/2024 06/18/24 | Price Changed | $775,000 | -3.1% | $327 / Sq Ft |
| 05/23/2024 05/23/24 | For Sale | $799,500 | +68.3% | $337 / Sq Ft |
| 08/01/2019 08/01/19 | Sold | -- | -- | -- |
| 07/12/2019 07/12/19 | For Sale | $475,000 | +58.4% | $200 / Sq Ft |
| 04/25/2012 04/25/12 | Sold | -- | -- | -- |
| 03/26/2012 03/26/12 | Pending | -- | -- | -- |
| 01/27/2012 01/27/12 | For Sale | $299,900 | -- | $139 / Sq Ft |
Tax History Compared to Growth
Tax History
| Year | Tax Paid | Tax Assessment Tax Assessment Total Assessment is a certain percentage of the fair market value that is determined by local assessors to be the total taxable value of land and additions on the property. | Land | Improvement |
|---|---|---|---|---|
| 2024 | $5,087 | $764,200 | $0 | $0 |
| 2023 | $4,921 | $764,200 | $0 | $0 |
| 2022 | $3,811 | $497,000 | $0 | $0 |
| 2021 | $3,849 | $497,000 | $0 | $0 |
| 2020 | $3,848 | $450,400 | $0 | $0 |
| 2019 | $3,849 | $440,500 | $0 | $0 |
| 2018 | $3,603 | $382,100 | $0 | $0 |
| 2017 | $3,562 | $382,100 | $0 | $0 |
| 2016 | $3,190 | $338,100 | $0 | $0 |
| 2015 | $3,194 | $338,100 | $0 | $0 |
| 2014 | $2,833 | $176,490 | $0 | $0 |
Agents Affiliated with this Home
-
M
Seller's Agent in 2025
Matt Ryan
Bozeman Real Estate Group
(406) 579-4432
33 Total Sales
-

Buyer's Agent in 2025
Jeremy Seglem
The Agency Bozeman
(406) 404-9404
72 Total Sales
-

Seller's Agent in 2024
Kade Embry
Coldwell Banker Distinctive Pr
(406) 580-0622
154 Total Sales
-

Seller's Agent in 2019
Patrick Callaghan
Realty One Group Peak
(406) 219-3075
47 Total Sales
-

Buyer's Agent in 2019
Brian Tudor
ERA Landmark Real Estate
(406) 586-1321
25 Total Sales
-
S
Buyer Co-Listing Agent in 2019
Sharon Tudor Isler
ERA Landmark Real Estate
Map
Source: Big Sky Country MLS
MLS Number: 335595
APN: 06-0798-24-3-08-45-0000
- 3171 Spring Ridge Dr
- 3141 Spring Ridge Dr
- 3165 Summer View Ln
- 3164 S 15th Ave
- 1502 Cambridge Dr
- 1507 Scotch Pine Ln
- 1115 Cambridge Dr
- 1514 Cambridge Dr
- 1511 Scotch Pine Ln
- 1515 Scotch Pine Ln
- 3214 Hillcrest Dr
- 1948 Southbridge Dr Unit C
- 1942 Southbridge Dr Unit A
- 1942 Southbridge Dr Unit B
- 1940 Southbridge Dr Unit A
- 1621 Cambridge Dr
- 1617 Cambridge Dr
- 1613 Cambridge Dr
- 1609 Cambridge Dr
- 1525 Cambridge Dr
