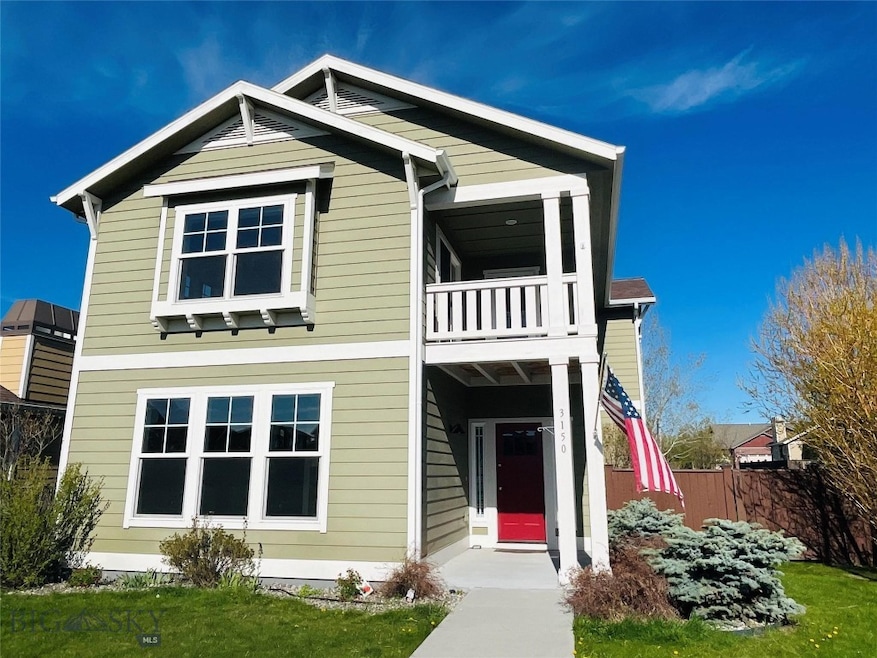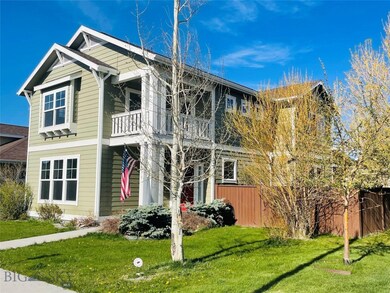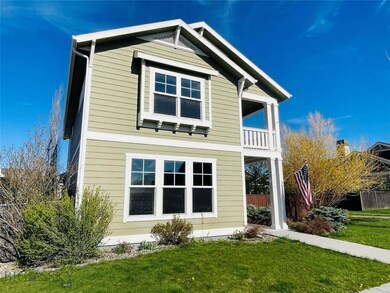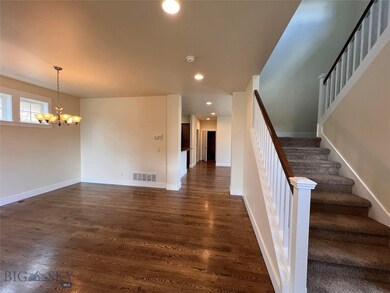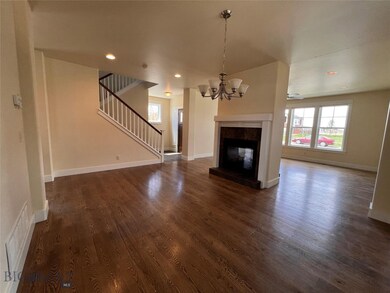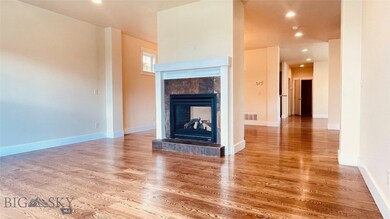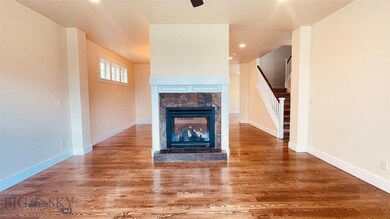
3150 Summer View Ln Bozeman, MT 59715
Highlights
- Vaulted Ceiling
- Wood Flooring
- Walk-In Closet
- Morning Star School Rated A
- 2 Car Attached Garage
- Forced Air Heating and Cooling System
About This Home
As of May 2025Welcome to your dream home in the picturesque Alder Creek Subdivision! With 3 bedrooms and 2.5 bathrooms spread over a generous 2,372 square feet, this single-family home provides ample space for entertaining and new windows throughout the home. The main level features a bright and airy living area, complete with a gas fireplace, perfect for cozy evenings, the open-concept kitchen is well equipped with sleek appliances and ample counter space for meal preparation. Adjacent to the kitchen, a covered patio awaits, offering a serene spot for al fresco dining or morning coffee, overlooking the lush backyard oasis. Upstairs, the primary bedroom retreat awaits and even has a covered deck where you can unwind and soak in the tranquil surroundings. Two additional bedrooms provide flexibility for guests, a home office, or whatever your heart desires. This home is thoughtfully designed for both comfort and convenience, located near MSU and the Football Stadium, and is equipped with air conditioning ensuring year-round comfort and raised garden beds in the backyard for those with a green thumb.
Last Agent to Sell the Property
Coldwell Banker Distinctive Pr License #BRO-21008 Listed on: 05/23/2024

Home Details
Home Type
- Single Family
Est. Annual Taxes
- $4,921
Year Built
- Built in 2011
Lot Details
- 5,775 Sq Ft Lot
- Zoning described as R3 - Residential Medium Density
HOA Fees
- $40 Monthly HOA Fees
Parking
- 2 Car Attached Garage
Home Design
- Shingle Roof
- Asphalt Roof
Interior Spaces
- 2,372 Sq Ft Home
- 2-Story Property
- Vaulted Ceiling
- Ceiling Fan
- Gas Fireplace
Kitchen
- Range
- Microwave
Flooring
- Wood
- Partially Carpeted
- Tile
Bedrooms and Bathrooms
- 3 Bedrooms
- Primary Bedroom Upstairs
- Walk-In Closet
Utilities
- Forced Air Heating and Cooling System
- Heating System Uses Natural Gas
Listing and Financial Details
- Assessor Parcel Number RGG59803
Community Details
Overview
- Association fees include road maintenance, snow removal
- Alder Creek Subdivision
Recreation
- Trails
Ownership History
Purchase Details
Home Financials for this Owner
Home Financials are based on the most recent Mortgage that was taken out on this home.Purchase Details
Home Financials for this Owner
Home Financials are based on the most recent Mortgage that was taken out on this home.Purchase Details
Home Financials for this Owner
Home Financials are based on the most recent Mortgage that was taken out on this home.Purchase Details
Purchase Details
Home Financials for this Owner
Home Financials are based on the most recent Mortgage that was taken out on this home.Similar Homes in Bozeman, MT
Home Values in the Area
Average Home Value in this Area
Purchase History
| Date | Type | Sale Price | Title Company |
|---|---|---|---|
| Warranty Deed | -- | Security Title | |
| Warranty Deed | -- | Titleone | |
| Warranty Deed | -- | Security Title Company | |
| Interfamily Deed Transfer | -- | None Available | |
| Warranty Deed | -- | Security Title Company |
Mortgage History
| Date | Status | Loan Amount | Loan Type |
|---|---|---|---|
| Open | $644,480 | New Conventional | |
| Previous Owner | $726,750 | New Conventional | |
| Previous Owner | $88,500 | Purchase Money Mortgage |
Property History
| Date | Event | Price | Change | Sq Ft Price |
|---|---|---|---|---|
| 05/27/2025 05/27/25 | Sold | -- | -- | -- |
| 04/25/2025 04/25/25 | Pending | -- | -- | -- |
| 04/24/2025 04/24/25 | For Sale | $815,000 | +5.2% | $344 / Sq Ft |
| 08/02/2024 08/02/24 | Sold | -- | -- | -- |
| 07/06/2024 07/06/24 | Pending | -- | -- | -- |
| 06/18/2024 06/18/24 | Price Changed | $775,000 | -3.1% | $327 / Sq Ft |
| 05/23/2024 05/23/24 | For Sale | $799,500 | +68.3% | $337 / Sq Ft |
| 08/01/2019 08/01/19 | Sold | -- | -- | -- |
| 07/12/2019 07/12/19 | For Sale | $475,000 | +58.4% | $200 / Sq Ft |
| 04/25/2012 04/25/12 | Sold | -- | -- | -- |
| 03/26/2012 03/26/12 | Pending | -- | -- | -- |
| 01/27/2012 01/27/12 | For Sale | $299,900 | -- | $139 / Sq Ft |
Tax History Compared to Growth
Tax History
| Year | Tax Paid | Tax Assessment Tax Assessment Total Assessment is a certain percentage of the fair market value that is determined by local assessors to be the total taxable value of land and additions on the property. | Land | Improvement |
|---|---|---|---|---|
| 2024 | $5,087 | $764,200 | $0 | $0 |
| 2023 | $4,921 | $764,200 | $0 | $0 |
| 2022 | $3,811 | $497,000 | $0 | $0 |
| 2021 | $3,849 | $497,000 | $0 | $0 |
| 2020 | $3,848 | $450,400 | $0 | $0 |
| 2019 | $3,849 | $440,500 | $0 | $0 |
| 2018 | $3,603 | $382,100 | $0 | $0 |
| 2017 | $3,562 | $382,100 | $0 | $0 |
| 2016 | $3,190 | $338,100 | $0 | $0 |
| 2015 | $3,194 | $338,100 | $0 | $0 |
| 2014 | $2,833 | $176,490 | $0 | $0 |
Agents Affiliated with this Home
-
Matt Ryan
M
Seller's Agent in 2025
Matt Ryan
Bozeman Real Estate Group
(406) 579-4432
32 Total Sales
-
Jeremy Seglem

Buyer's Agent in 2025
Jeremy Seglem
The Agency Bozeman
(406) 404-9404
69 Total Sales
-
Kade Embry

Seller's Agent in 2024
Kade Embry
Coldwell Banker Distinctive Pr
(406) 580-0622
150 Total Sales
-
Patrick Callaghan

Seller's Agent in 2019
Patrick Callaghan
Realty One Group Peak
(406) 219-3075
51 Total Sales
-
Brian Tudor

Buyer's Agent in 2019
Brian Tudor
ERA Landmark Real Estate
(406) 586-1321
25 Total Sales
-
S
Buyer Co-Listing Agent in 2019
Sharon Tudor Isler
ERA Landmark Real Estate
Map
Source: Big Sky Country MLS
MLS Number: 392447
APN: 06-0798-24-3-08-45-0000
- 3165 Summer View Ln
- 3171 Spring Ridge Dr
- 3164 S 15th Ave
- 1502 Cambridge Dr
- 1506 Cambridge Dr
- 1510 Cambridge Dr
- 1507 Scotch Pine Ln
- 1514 Cambridge Dr
- 1511 Scotch Pine Ln
- 1515 Scotch Pine Ln
- 1115 Cambridge Dr
- 3277 Summerset Dr
- 3260 Summerset Dr
- 3214 Hillcrest Dr
- 1942 Southbridge Dr Unit B
- 1948 Southbridge Dr Unit A
- 1940 Southbridge Dr Unit A
- 743 Brookdale Dr
- 2007 Jacobs St
- 1621 Cambridge Dr
