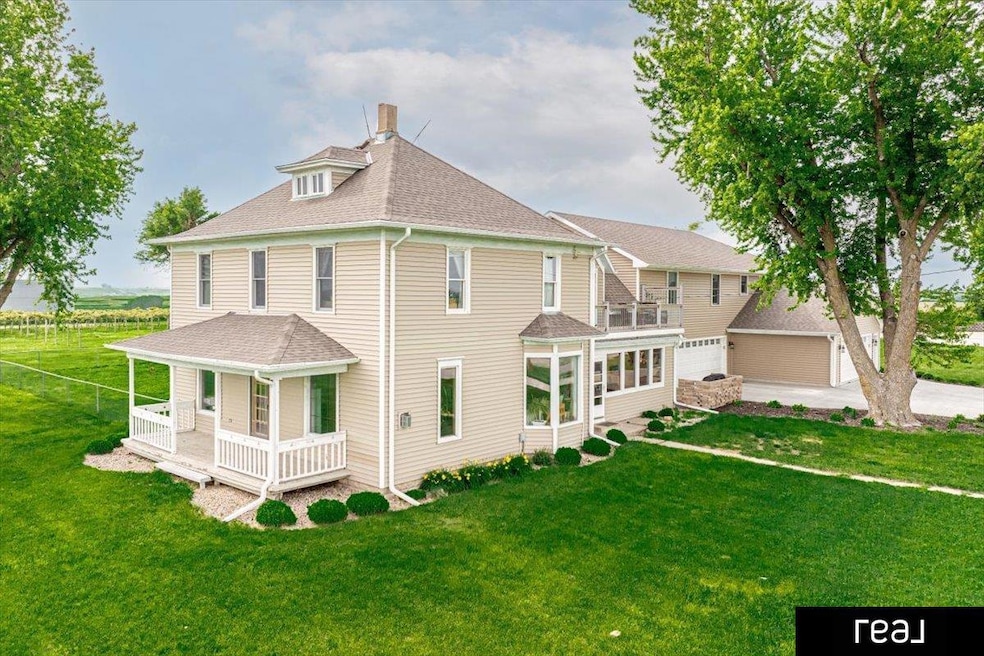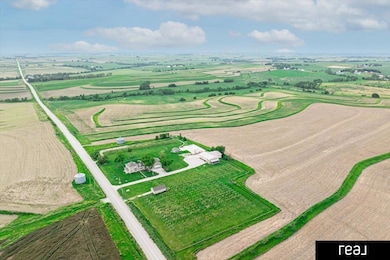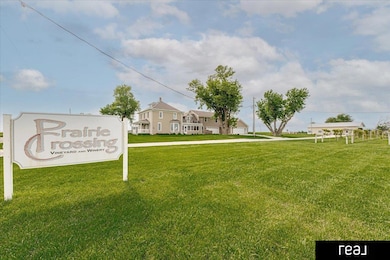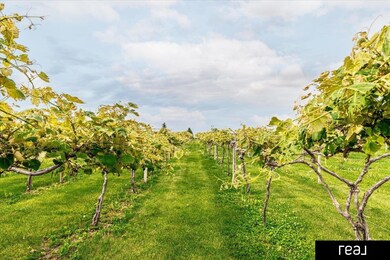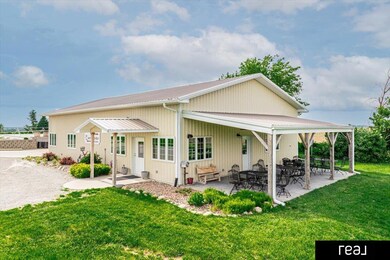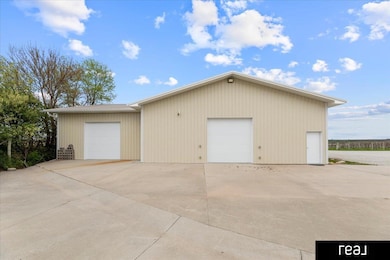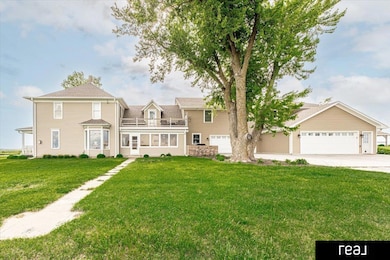
31506 Pioneer Trail Treynor, IA 51575
Estimated payment $5,012/month
Highlights
- Deck
- Main Floor Bedroom
- Gazebo
- Treynor Elementary School Rated A
- No HOA
- 8 Car Garage
About This Home
Escape To The Country On This Breathtaking 5.55-Acre Lifestyle Estate, Once A Thriving Winery—Now Offered w/o the Business. Perfect For Hobbyists, Aspiring Homesteaders, or Creative Entrepreneurs. The Land Boasts Productive Grapevines. Stunning Sunsets & Sunrises. Huge Custom Built Gazebo! The Spacious 6-Bed, 3-Bath Updated Farmhouse Blends Historic Charm w/ Modern Amenities, Including a Newer Geothermal HVAC System. Enjoy over 4,100 Finished SF, Including a 1,600 SF RecRoom. 6-Car Attached Garage w/ Radiant Heated Floors, Plus a Detached 20'x36' Garage. But Wait—There's More! You'll Enjoy Endless Possibilities w/ the 3,400 SF Outbuilding Featuring a Beautiful Wooden Bar, Restrooms, & a Covered Patio. There is also a 6,500+ SF Concrete Pad w/ Rough-Ins Awaiting Your Vision. Zoned A-2.
Home Details
Home Type
- Single Family
Est. Annual Taxes
- $7,200
Year Built
- Built in 1910
Lot Details
- 5.55 Acre Lot
Parking
- 8 Car Garage
- Parking Pad
- Open Parking
Home Design
- Brick Foundation
- Block Foundation
Interior Spaces
- 4,172 Sq Ft Home
- 2-Story Property
- Gas Log Fireplace
- Unfinished Basement
Bedrooms and Bathrooms
- 6 Bedrooms
- Main Floor Bedroom
- 3 Full Bathrooms
Outdoor Features
- Deck
- Enclosed patio or porch
- Gazebo
- Shed
- Outbuilding
Schools
- Treynor Elementary And Middle School
- Treynor High School
Utilities
- Central Air
- Geothermal Heating and Cooling
- Private Water Source
- Private Sewer
Community Details
- No Home Owners Association
- Built by Built 1910 + 2016
Listing and Financial Details
- Assessor Parcel Number 7441 20 300 005
Map
Home Values in the Area
Average Home Value in this Area
Tax History
| Year | Tax Paid | Tax Assessment Tax Assessment Total Assessment is a certain percentage of the fair market value that is determined by local assessors to be the total taxable value of land and additions on the property. | Land | Improvement |
|---|---|---|---|---|
| 2024 | $7,200 | $547,000 | $7,700 | $539,300 |
| 2023 | $7,200 | $547,000 | $7,700 | $539,300 |
| 2022 | $6,744 | $418,000 | $5,500 | $412,500 |
| 2021 | $10,237 | $418,000 | $5,500 | $412,500 |
| 2020 | $6,832 | $418,000 | $5,500 | $412,500 |
| 2019 | $8,890 | $418,000 | $5,500 | $412,500 |
| 2018 | $8,622 | $567,600 | $8,600 | $559,000 |
| 2017 | $5,360 | $392,022 | $13,745 | $378,277 |
| 2015 | $5,296 | $392,022 | $13,745 | $378,277 |
| 2014 | $3,666 | $265,522 | $13,745 | $251,777 |
Property History
| Date | Event | Price | Change | Sq Ft Price |
|---|---|---|---|---|
| 06/17/2025 06/17/25 | Price Changed | $795,000 | -3.6% | $191 / Sq Ft |
| 05/27/2025 05/27/25 | Price Changed | $824,500 | -3.0% | $198 / Sq Ft |
| 04/12/2025 04/12/25 | For Sale | $850,000 | -- | $204 / Sq Ft |
Purchase History
| Date | Type | Sale Price | Title Company |
|---|---|---|---|
| Contract Of Sale | $880,176 | None Listed On Document | |
| Interfamily Deed Transfer | -- | None Available |
Mortgage History
| Date | Status | Loan Amount | Loan Type |
|---|---|---|---|
| Closed | $75,000 | New Conventional | |
| Closed | $100,000 | Unknown |
Similar Homes in Treynor, IA
Source: Great Plains Regional MLS
MLS Number: 22510993
APN: 7441-20-300-005
- 410 Maple Dr
- 311 Ehrig Ave
- 307 Maple Dr
- 50672 330th St
- 202 Augusta Dr
- 27896 Chestnut Rd
- 33413 Cary Ave
- 15251 340th St
- 15201 340th St
- 27800 Dobney Ave Unit Lot 6
- 27800 Dobney Ave
- 51831 360th St
- 103 Oak St
- 52815 275th St
- 302 Main St
- 35588 Elmtree Rd
- 11704 240th St
- 2.56 ACRES 240th St
- 11635 Dumfries Ave
