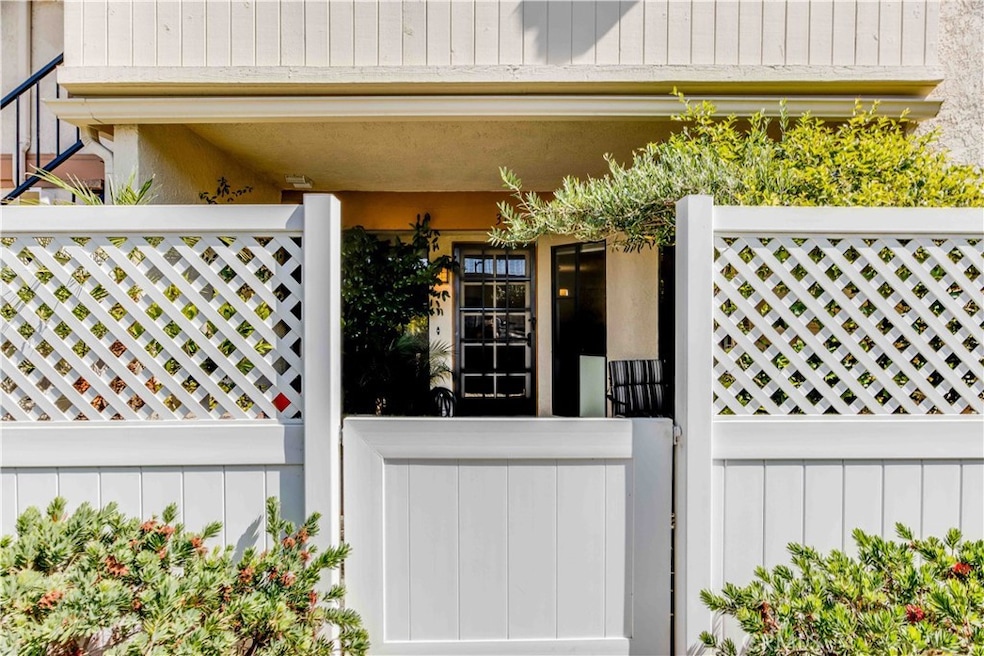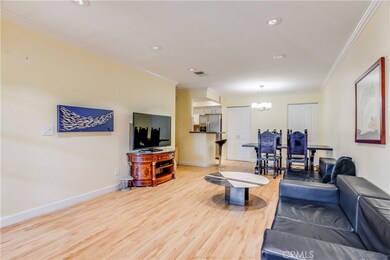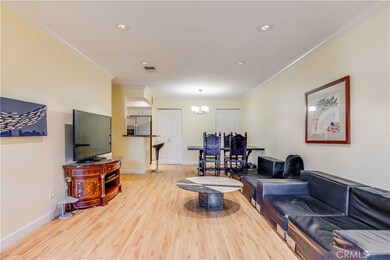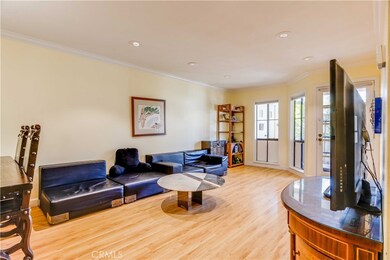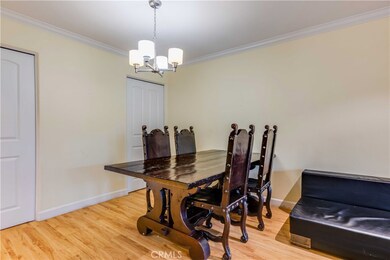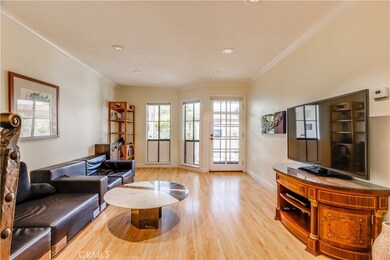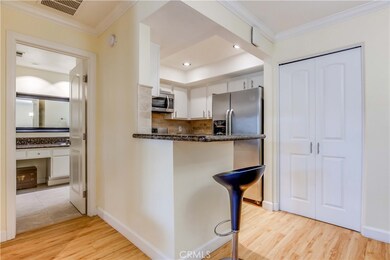
3151 Cochise Way Unit 31 Fullerton, CA 92833
Coyote Hills NeighborhoodEstimated Value: $473,000 - $519,000
Highlights
- Golf Course Community
- Spa
- Tennis Courts
- Sonora High School Rated A
- Community Lake
- Hiking Trails
About This Home
As of August 2021Look no further! Welcome to this very rare South-Facing condo Flooded with light in the highly desirable Westside Condominium Community with amenities such as pools, Spa, covered parking directly in front of the unit, guest parking, Stainless steel appliances recessed lighting, Central AC & Heat, and Tennis courts. As you walk in through your private patio you will be greeted with a very bright and welcoming place you can truly call home, whether you’re looking for the perfect “Zen “ Community to live in, buying your first home, or just simply want a great ROI this is a must-see! Other amazing qualities include that you are also centrally located to plenty of shopping, restaurants, Ralph B Clark Regional Park, The Los Coyotes Country Club, Hiking & Biking trails, Biola University, Cal State Fullerton, and Easy Access to the 5fwy & 91fwy. Don’t miss out! By appointment only.
Last Agent to Sell the Property
Realty One Group United License #02056215 Listed on: 08/10/2021

Property Details
Home Type
- Condominium
Est. Annual Taxes
- $4,717
Year Built
- Built in 1983
Lot Details
- Two or More Common Walls
- South Facing Home
HOA Fees
- $330 Monthly HOA Fees
Interior Spaces
- 644 Sq Ft Home
- 1-Story Property
- Dishwasher
- Laundry Room
Bedrooms and Bathrooms
- 1 Main Level Bedroom
- 1 Full Bathroom
- Bathtub
Parking
- 1 Open Parking Space
- 2 Parking Spaces
- 1 Detached Carport Space
- Parking Available
Additional Features
- Spa
- Central Heating and Cooling System
Listing and Financial Details
- Tax Lot 1
- Tax Tract Number 11675
- Assessor Parcel Number 93998011
- $355 per year additional tax assessments
Community Details
Overview
- 250 Units
- Westside Association, Phone Number (626) 967-7921
- Maintained Community
- Community Lake
- Near a National Forest
Recreation
- Golf Course Community
- Tennis Courts
- Community Pool
- Community Spa
- Park
- Dog Park
- Hiking Trails
- Bike Trail
Ownership History
Purchase Details
Home Financials for this Owner
Home Financials are based on the most recent Mortgage that was taken out on this home.Purchase Details
Home Financials for this Owner
Home Financials are based on the most recent Mortgage that was taken out on this home.Purchase Details
Home Financials for this Owner
Home Financials are based on the most recent Mortgage that was taken out on this home.Purchase Details
Purchase Details
Purchase Details
Purchase Details
Home Financials for this Owner
Home Financials are based on the most recent Mortgage that was taken out on this home.Similar Homes in Fullerton, CA
Home Values in the Area
Average Home Value in this Area
Purchase History
| Date | Buyer | Sale Price | Title Company |
|---|---|---|---|
| Edward Kim | -- | Accommodation | |
| Kim Edward | $385,000 | Provident Title Company | |
| Lim Renee | $225,000 | First American Title Company | |
| Provencal Guy J | -- | First American Title Company | |
| Provencal Guy J | -- | First American Title Company | |
| Provencal Francois G | -- | None Available | |
| Provencal Francois G | $80,000 | Stewart Title |
Mortgage History
| Date | Status | Borrower | Loan Amount |
|---|---|---|---|
| Open | Kim Edward | $192,500 | |
| Previous Owner | Provencal Francois G | $75,100 | |
| Previous Owner | Provencal Francois G | $76,000 |
Property History
| Date | Event | Price | Change | Sq Ft Price |
|---|---|---|---|---|
| 08/31/2021 08/31/21 | Sold | $385,000 | +4.5% | $598 / Sq Ft |
| 08/12/2021 08/12/21 | Price Changed | $368,500 | +2.7% | $572 / Sq Ft |
| 08/10/2021 08/10/21 | For Sale | $358,888 | +59.5% | $557 / Sq Ft |
| 12/02/2013 12/02/13 | Sold | $225,000 | -4.3% | $349 / Sq Ft |
| 11/16/2013 11/16/13 | Pending | -- | -- | -- |
| 11/15/2013 11/15/13 | For Sale | $235,000 | -- | $365 / Sq Ft |
Tax History Compared to Growth
Tax History
| Year | Tax Paid | Tax Assessment Tax Assessment Total Assessment is a certain percentage of the fair market value that is determined by local assessors to be the total taxable value of land and additions on the property. | Land | Improvement |
|---|---|---|---|---|
| 2024 | $4,717 | $400,554 | $345,059 | $55,495 |
| 2023 | $4,620 | $392,700 | $338,293 | $54,407 |
| 2022 | $4,545 | $385,000 | $331,659 | $53,341 |
| 2021 | $3,163 | $254,811 | $201,299 | $53,512 |
| 2020 | $3,124 | $252,199 | $199,235 | $52,964 |
| 2019 | $3,053 | $247,254 | $195,328 | $51,926 |
| 2018 | $2,996 | $242,406 | $191,498 | $50,908 |
| 2017 | $2,954 | $237,653 | $187,743 | $49,910 |
| 2016 | $2,897 | $232,994 | $184,062 | $48,932 |
| 2015 | $2,775 | $229,495 | $181,298 | $48,197 |
| 2014 | $2,765 | $225,000 | $177,747 | $47,253 |
Agents Affiliated with this Home
-
Bryan Cruz

Seller's Agent in 2021
Bryan Cruz
Realty One Group United
(562) 841-2561
2 in this area
51 Total Sales
-
Michael Mei

Buyer's Agent in 2021
Michael Mei
Keller Williams Realty Irvine
(949) 285-7818
1 in this area
211 Total Sales
-
Pat Roe
P
Seller's Agent in 2013
Pat Roe
Titanium Realty
(949) 348-3636
16 Total Sales
Map
Source: California Regional Multiple Listing Service (CRMLS)
MLS Number: DW21175755
APN: 939-980-11
- 2252 Cheyenne Way Unit 63
- 2252 Cheyenne Way Unit 70
- 2185 Flame Flower Ln
- 2157 Flame Flower Ln Unit 61
- 2877 Muir Trail Dr
- 15921 Golva Dr
- 14053 Highlander Rd
- 8540 Waverly Dr
- 13929 Highlander Rd
- 4816 Saint Andrews Ave
- 13855 Visions Dr
- 15723 Formby Dr
- 13834 Monterey Ln
- 4724 Madrid Plaza
- 13837 Laguna St
- 15721 El Tiro Dr
- 8172 Ferguson Green
- 14629 Algeciras Dr
- 5105 Fairview Cir
- 13624 La Jolla Cir Unit D
- 3151 Cochise Way Unit 32
- 3151 Cochise Way Unit 40
- 3151 Cochise Way Unit 21
- 3151 Cochise Way Unit 38
- 3151 Cochise Way Unit 35
- 3151 Cochise Way Unit 30
- 3151 Cochise Way Unit 37
- 3151 Cochise Way Unit 28
- 3151 Cochise Way Unit 22
- 3151 Cochise Way Unit 24
- 3151 Cochise Way Unit 29
- 3151 Cochise Way Unit 36
- 3151 Cochise Way Unit 31
- 3151 Cochise Way Unit 25
- 3151 Cochise Way Unit 26
- 3151 Cochise Way Unit 33
- 3151 Cochise Way Unit 27
- 3151 Cochise Way Unit 34
- 3151 Cochise Way Unit 23
- 3151 Cochise Way Unit 39
