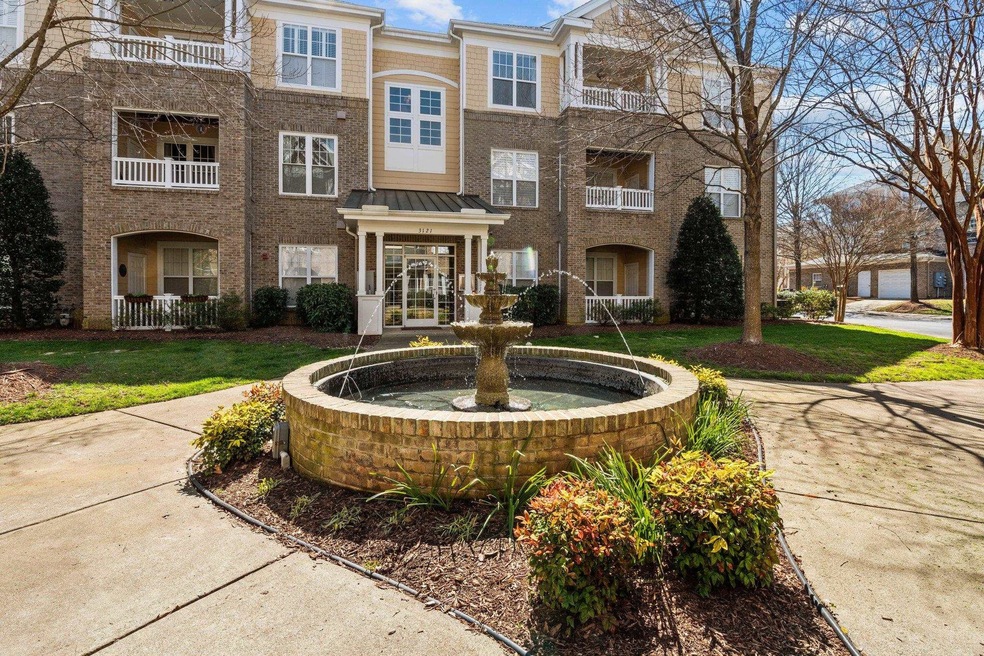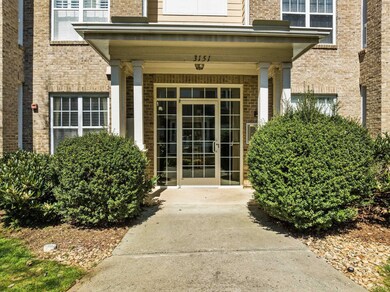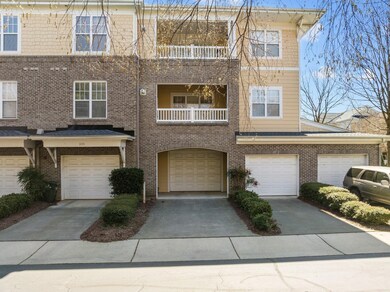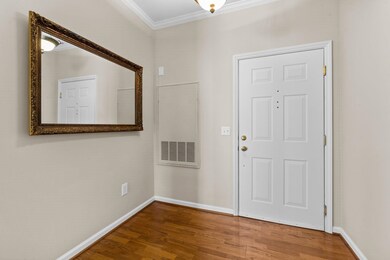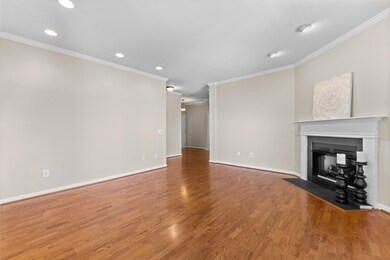
3151 Hemlock Forest Cir Unit 304 Raleigh, NC 27612
Crabtree NeighborhoodEstimated Value: $408,661 - $429,000
Highlights
- Transitional Architecture
- Wood Flooring
- Porch
- Stough Elementary School Rated A-
- Balcony
- 1 Car Attached Garage
About This Home
As of April 2023WELCOME HOME! This meticulously maintained condo, with a garage, is located in the heart of N. Raleigh! Conveniently located close to UNC/Rex Hospital, PNC, Crabtree Valley Mall, restaurants and more! One level living (accessible by elevator or stairs) and open floor plan. Beautiful hardwoods throughout main living area. Cozy fireplace located in family room that leads to kitchen and dining space. Private balcony with storage closet. Spacious primary bedroom with huge walk-in closet. Primary bathroom with white tile, double sinks, large garden tub and walk-in shower. Secondary bedroom with attached bathroom and double closets. Large laundry room with additional storage. Don’t miss the PRIVATE garage on main level! Roof replaced in 2022. Refrigerator, washer, dryer, and mirror in entry way convey.
Last Agent to Sell the Property
Long & Foster Real Estate INC/Stonehenge License #310464 Listed on: 03/23/2023

Property Details
Home Type
- Condominium
Est. Annual Taxes
- $2,762
Year Built
- Built in 2004
HOA Fees
Parking
- 1 Car Attached Garage
- Garage Door Opener
- Private Driveway
- Parking Lot
Home Design
- Transitional Architecture
- Brick Exterior Construction
- Shake Siding
Interior Spaces
- 1,396 Sq Ft Home
- 1-Story Property
- Smooth Ceilings
- Ceiling Fan
- Gas Log Fireplace
- Entrance Foyer
- Family Room with Fireplace
- Combination Kitchen and Dining Room
- Storage
- Utility Room
Kitchen
- Self-Cleaning Oven
- Electric Range
- Microwave
- Plumbed For Ice Maker
- Dishwasher
Flooring
- Wood
- Carpet
- Tile
Bedrooms and Bathrooms
- 2 Bedrooms
- Walk-In Closet
- 2 Full Bathrooms
- Double Vanity
- Separate Shower in Primary Bathroom
- Soaking Tub
- Bathtub with Shower
- Walk-in Shower
Laundry
- Laundry Room
- Laundry on main level
- Dryer
- Washer
Outdoor Features
- Balcony
- Porch
Schools
- Stough Elementary School
- Oberlin Middle School
- Broughton High School
Utilities
- Forced Air Heating and Cooling System
- Heat Pump System
- Gas Water Heater
- Cable TV Available
Additional Features
- Accessible Elevator Installed
- Property fronts a private road
Community Details
- Association fees include ground maintenance, maintenance structure, road maintenance
- Towne Properties Association, Phone Number (984) 220-8658
- Bentley Ridge At Oaks Subdivision
Ownership History
Purchase Details
Home Financials for this Owner
Home Financials are based on the most recent Mortgage that was taken out on this home.Similar Homes in Raleigh, NC
Home Values in the Area
Average Home Value in this Area
Purchase History
| Date | Buyer | Sale Price | Title Company |
|---|---|---|---|
| Baskett Anne S | $375,000 | None Listed On Document |
Property History
| Date | Event | Price | Change | Sq Ft Price |
|---|---|---|---|---|
| 12/15/2023 12/15/23 | Off Market | $375,000 | -- | -- |
| 04/11/2023 04/11/23 | Sold | $375,000 | +1.4% | $269 / Sq Ft |
| 03/27/2023 03/27/23 | Pending | -- | -- | -- |
| 03/22/2023 03/22/23 | For Sale | $370,000 | -- | $265 / Sq Ft |
Tax History Compared to Growth
Tax History
| Year | Tax Paid | Tax Assessment Tax Assessment Total Assessment is a certain percentage of the fair market value that is determined by local assessors to be the total taxable value of land and additions on the property. | Land | Improvement |
|---|---|---|---|---|
| 2024 | $3,259 | $372,961 | $0 | $372,961 |
| 2023 | $2,972 | $270,852 | $0 | $270,852 |
| 2022 | $2,287 | $270,852 | $0 | $270,852 |
| 2021 | $2,655 | $270,852 | $0 | $270,852 |
| 2020 | $2,607 | $270,852 | $0 | $270,852 |
| 2019 | $2,720 | $232,977 | $0 | $232,977 |
| 2018 | $0 | $232,977 | $0 | $232,977 |
| 2017 | $0 | $232,977 | $0 | $232,977 |
| 2016 | $0 | $232,977 | $0 | $232,977 |
| 2015 | -- | $234,167 | $0 | $234,167 |
| 2014 | -- | $234,167 | $0 | $234,167 |
Agents Affiliated with this Home
-
Jillian Horowitz
J
Seller's Agent in 2023
Jillian Horowitz
Long & Foster Real Estate INC/Stonehenge
(919) 520-7298
1 in this area
47 Total Sales
-
Stacey Horowitz

Seller Co-Listing Agent in 2023
Stacey Horowitz
Long & Foster Real Estate INC/Stonehenge
(919) 247-8759
3 in this area
224 Total Sales
-
Deb McCutcheon

Buyer's Agent in 2023
Deb McCutcheon
RE/MAX EXECUTIVE
(919) 971-2900
1 in this area
52 Total Sales
Map
Source: Doorify MLS
MLS Number: 2500900
APN: 0785.12-85-1079-050
- 3937 Bentley Brook Dr
- 3928 Bentley Bridge Rd
- 3920 Bentley Brook Dr
- 4020 Abbey Park Way
- 3923 Napa Valley Dr
- 3902 Stags Leap Cir
- 3416 Edgemont Dr
- 2821 Edridge Ct Unit 102
- 3321 Founding Place
- 3300 Founding Place
- 3324 Founding Place
- 3405 Makers Cir
- 3401 Makers Cir
- 3804 Laurel Hills Rd
- 3427 Mill Run
- 3559 Mill Run Unit 45
- 5841 Carriage Dr
- 3509 Carlton Square Place
- 2800 Glen Burnie Dr
- 3612 Carriage Dr
- 3151 Hemlock Forest Cir Unit 302
- 3151 Hemlock Forest Cir Unit 301
- 3151 Hemlock Forest Cir Unit 304
- 3151 Hemlock Forest Cir Unit 303
- 3151 Hemlock Forest Cir Unit 202
- 3151 Hemlock Forest Cir Unit 201
- 3151 Hemlock Forest Cir Unit 204
- 3151 Hemlock Forest Cir Unit 203
- 3151 Hemlock Forest Cir Unit 102
- 3151 Hemlock Forest Cir Unit 101
- 3151 Hemlock Forest Cir
- 3141 Hemlock Forest Cir Unit 304
- 3141 Hemlock Forest Cir Unit 303
- 3141 Hemlock Forest Cir Unit 302
- 3141 Hemlock Forest Cir Unit 301
- 3141 Hemlock Forest Cir Unit 204
- 3141 Hemlock Forest Cir Unit 203
- 3141 Hemlock Forest Cir Unit 202
- 3141 Hemlock Forest Cir Unit 201
- 3141 Hemlock Forest Cir Unit 102
