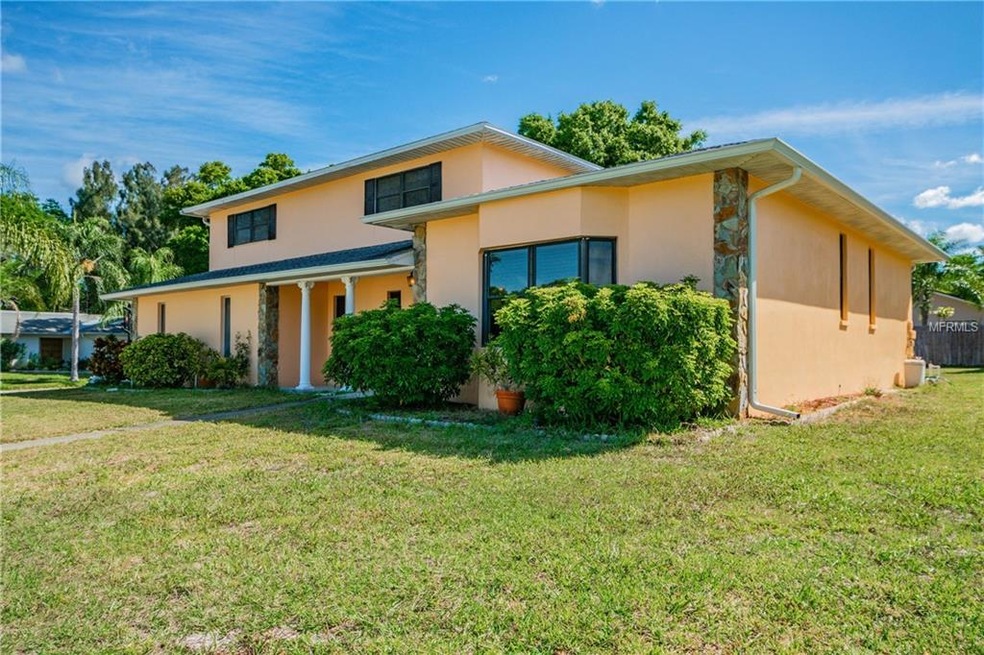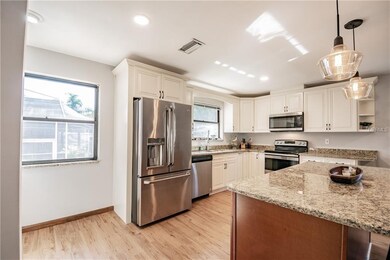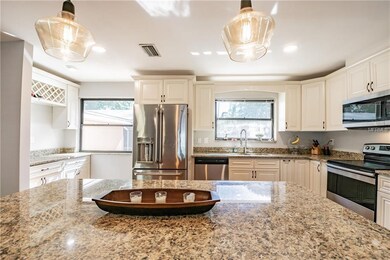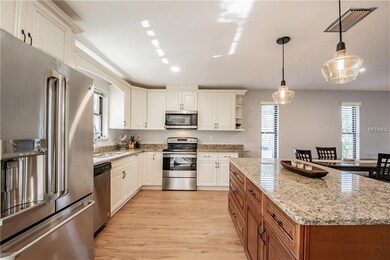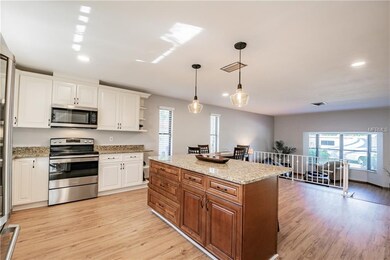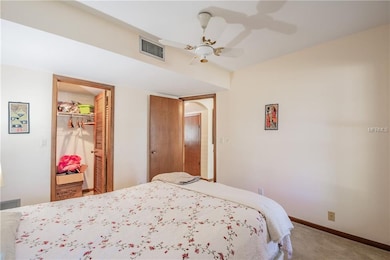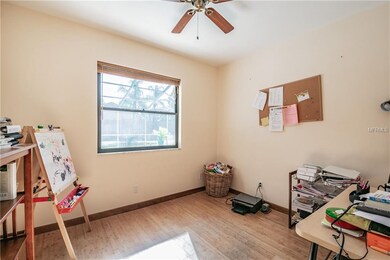
3151 Las Olas Dr Dunedin, FL 34698
Spanish Acres NeighborhoodHighlights
- In Ground Pool
- Separate Formal Living Room
- Solid Surface Countertops
- Contemporary Architecture
- Corner Lot
- Den
About This Home
As of August 2024MAJOR PRICE REDUCTION!!! Well maintained spacious 4 bedroom, plus den, 3 bath, 2 car garage pool home looking for a new family. First you will notice the newly remodeled kitchen 10/18, new cabinets, granite countertops, center island, stainless steel appliances, recessed lighting, vinyl flooring. Well maintained tri-level home has a large 26 x 12 family room. Open dining room overlooks living room, both with new vinyl flooring 3/19, which has a bay window. Unique floor plan with lots of character different from many other homes. Perfect layout for entertaining with the kitchen between the family room and the formal living room, guests in both rooms all with kitchen view/access. Electrically efficient with 2 AC units, to provide cooling to only the portions of the house needed and an 80 gallon solar water heater to keep your bills low! The huge master suite should fit a king sized bed and all your bedroom furniture. There are 2 more bedrooms upstairs and a fourth on the first floor. All bedrooms have a walk-in closets. Off of the large family room there is an inside utility room and a den/office. The screened in pool has plenty of covered space for tables and a barbecue to entertain family and friends even on rainy days. The oversized 2 car garage has a work bench. All the windows have hurricane window film. Great location on a corner lot in Spanish Acres which is just minutes to award winning Honeymoon Island State Park, Countryside Mall, Downtown Dunedin festivities and easy access to the area Airports
Last Agent to Sell the Property
BLAKE REAL ESTATE INC License #668896 Listed on: 04/06/2019
Home Details
Home Type
- Single Family
Est. Annual Taxes
- $4,012
Year Built
- Built in 1978
Lot Details
- 0.26 Acre Lot
- Lot Dimensions are 95x120
- West Facing Home
- Corner Lot
- Property is zoned R-2
Parking
- 2 Car Attached Garage
- Side Facing Garage
- Garage Door Opener
- Open Parking
Home Design
- Contemporary Architecture
- Split Level Home
- Slab Foundation
- Shingle Roof
- Block Exterior
Interior Spaces
- 2,830 Sq Ft Home
- Blinds
- Sliding Doors
- Family Room
- Separate Formal Living Room
- Den
- Inside Utility
- Laundry Room
Kitchen
- Range<<rangeHoodToken>>
- <<microwave>>
- Dishwasher
- Solid Surface Countertops
Flooring
- Carpet
- Ceramic Tile
- Vinyl
Bedrooms and Bathrooms
- 4 Bedrooms
- Walk-In Closet
- 3 Full Bathrooms
Eco-Friendly Details
- Solar Water Heater
- Reclaimed Water Irrigation System
Outdoor Features
- In Ground Pool
- Enclosed patio or porch
Schools
- Garrison-Jones Elementary School
- Palm Harbor Middle School
- Dunedin High School
Utilities
- Zoned Heating and Cooling
- Cable TV Available
Community Details
- Property has a Home Owners Association
- Spanish Acres Subdivision
Listing and Financial Details
- Down Payment Assistance Available
- Homestead Exemption
- Visit Down Payment Resource Website
- Tax Lot 78
- Assessor Parcel Number 24-28-15-84568-000-0780
Ownership History
Purchase Details
Home Financials for this Owner
Home Financials are based on the most recent Mortgage that was taken out on this home.Purchase Details
Home Financials for this Owner
Home Financials are based on the most recent Mortgage that was taken out on this home.Purchase Details
Home Financials for this Owner
Home Financials are based on the most recent Mortgage that was taken out on this home.Purchase Details
Home Financials for this Owner
Home Financials are based on the most recent Mortgage that was taken out on this home.Purchase Details
Similar Homes in the area
Home Values in the Area
Average Home Value in this Area
Purchase History
| Date | Type | Sale Price | Title Company |
|---|---|---|---|
| Warranty Deed | $655,000 | Clever Title | |
| Warranty Deed | $625,000 | Champions Title Services | |
| Warranty Deed | $350,000 | Sunbelt Title Agency | |
| Warranty Deed | $265,000 | Star Title Partners Of Palm | |
| Interfamily Deed Transfer | -- | Attorney |
Mortgage History
| Date | Status | Loan Amount | Loan Type |
|---|---|---|---|
| Open | $393,000 | New Conventional | |
| Previous Owner | $625,000 | VA | |
| Previous Owner | $159,900 | New Conventional | |
| Previous Owner | $210,000 | New Conventional | |
| Previous Owner | $200,600 | New Conventional | |
| Previous Owner | $239,112 | FHA |
Property History
| Date | Event | Price | Change | Sq Ft Price |
|---|---|---|---|---|
| 07/19/2025 07/19/25 | For Sale | $695,000 | +6.1% | $246 / Sq Ft |
| 08/23/2024 08/23/24 | Sold | $655,000 | -5.8% | $231 / Sq Ft |
| 07/20/2024 07/20/24 | Pending | -- | -- | -- |
| 07/17/2024 07/17/24 | For Sale | $695,000 | +11.2% | $246 / Sq Ft |
| 06/30/2023 06/30/23 | Sold | $625,000 | -3.7% | $221 / Sq Ft |
| 06/06/2023 06/06/23 | Pending | -- | -- | -- |
| 05/25/2023 05/25/23 | Price Changed | $649,000 | -4.4% | $229 / Sq Ft |
| 05/04/2023 05/04/23 | For Sale | $679,000 | +94.0% | $240 / Sq Ft |
| 08/15/2019 08/15/19 | Sold | $350,000 | -7.9% | $124 / Sq Ft |
| 07/23/2019 07/23/19 | Pending | -- | -- | -- |
| 06/25/2019 06/25/19 | Price Changed | $380,000 | -3.8% | $134 / Sq Ft |
| 04/06/2019 04/06/19 | For Sale | $395,000 | -- | $140 / Sq Ft |
Tax History Compared to Growth
Tax History
| Year | Tax Paid | Tax Assessment Tax Assessment Total Assessment is a certain percentage of the fair market value that is determined by local assessors to be the total taxable value of land and additions on the property. | Land | Improvement |
|---|---|---|---|---|
| 2024 | $5,455 | $519,927 | $261,390 | $258,537 |
| 2023 | $5,455 | $339,733 | $0 | $0 |
| 2022 | $5,315 | $329,838 | $0 | $0 |
| 2021 | $5,430 | $320,231 | $0 | $0 |
| 2020 | $5,558 | $315,810 | $0 | $0 |
| 2019 | $4,028 | $234,730 | $0 | $0 |
| 2018 | $4,012 | $230,353 | $0 | $0 |
| 2017 | $3,974 | $225,615 | $0 | $0 |
| 2016 | $3,937 | $220,975 | $0 | $0 |
| 2015 | $4,034 | $221,293 | $0 | $0 |
| 2014 | $3,044 | $175,221 | $0 | $0 |
Agents Affiliated with this Home
-
Donna Miller

Seller's Agent in 2025
Donna Miller
COMPASS FLORIDA LLC
(727) 432-4059
1 in this area
120 Total Sales
-
Carl Gresen

Seller's Agent in 2024
Carl Gresen
LPT REALTY, LLC
(727) 424-6330
2 in this area
182 Total Sales
-
Sue Salm

Seller's Agent in 2023
Sue Salm
RE/MAX
(727) 808-9969
1 in this area
148 Total Sales
-
David Vose

Buyer's Agent in 2023
David Vose
CELTIC REALTY
(727) 798-9158
1 in this area
88 Total Sales
-
Chris Sharpe
C
Seller's Agent in 2019
Chris Sharpe
BLAKE REAL ESTATE INC
(727) 532-9402
1 in this area
14 Total Sales
-
Christian Bennett

Buyer's Agent in 2019
Christian Bennett
RE/MAX
(727) 858-4588
769 Total Sales
Map
Source: Stellar MLS
MLS Number: U8040997
APN: 24-28-15-84568-000-0780
- 1972 Sourwood Blvd
- 1972 Briarwood St
- 3108 Ash Ct
- 1981 Briarwood St
- 1861 Royal Oak Place E
- 3116 Winchester Dr
- 3115 Winchester Dr
- 2279 Ranchette Ln
- 1971 Horse Shoe Bend Rd
- 272 Diogenes St
- 2228 Hannah Way S
- 2253 Hannah Way S
- 1558 Cottonwood Terrace
- 121 Aristides St Unit 121
- 1870 Oak Creek Dr
- 2214 Wilshire Dr
- 125 Aristides St
- 2026 Spanish Pines Dr
- 106 Diogenes St Unit 106
- 2240 Colonial Dr
