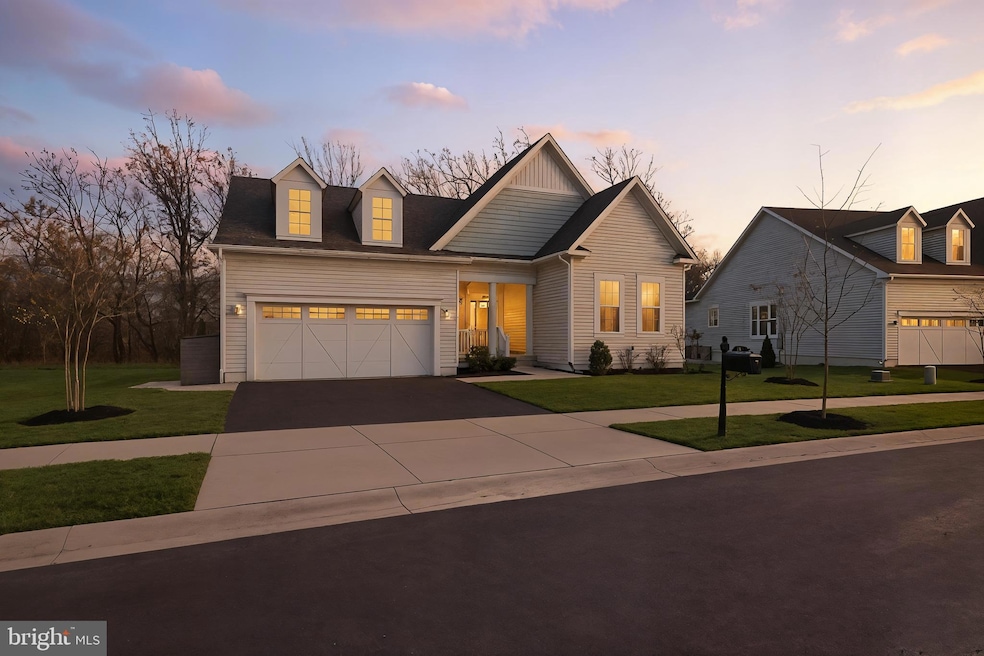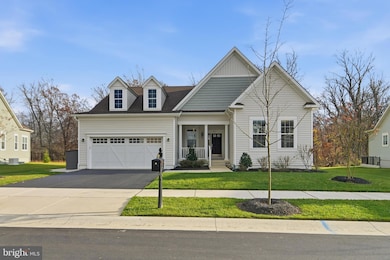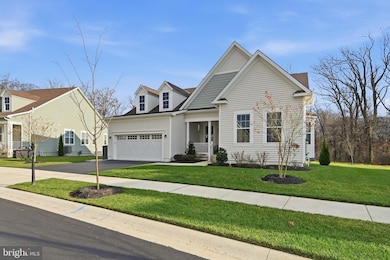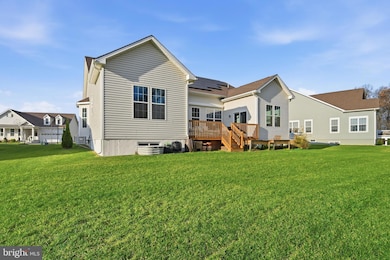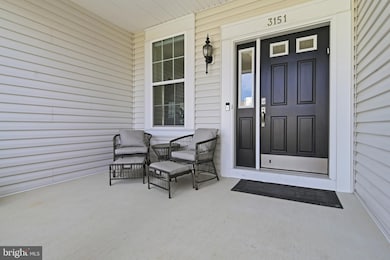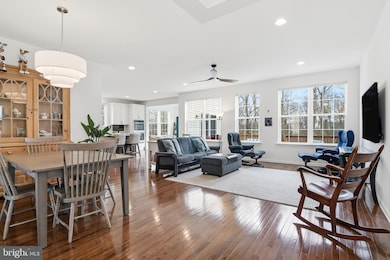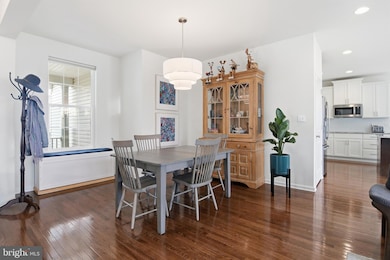3151 Schuman Dr Middletown, DE 19709
Estimated payment $3,629/month
Highlights
- Active Adult
- View of Trees or Woods
- Deck
- Eat-In Gourmet Kitchen
- Open Floorplan
- Rambler Architecture
About This Home
Welcome to 3151 Schuman Drive, a stunning Cooper Model home situated on a premier lot in the Village of Bayberry South, Middletown. This elegant residence, one of the few backing to serene woodlands, offers an expansive backyard with unobstructed views, providing unparalleled privacy. Encompassing 2,050 square feet of sophisticated living space, this home boasts three spacious bedrooms and two well-appointed bathrooms. The primary bedroom features a luxurious two-foot extension for additional comfort. Notably, the third bedroom, currently styled as an office, is graced with charming bay windows. Culinary enthusiasts will delight in the kitchen, complete with upgraded granite countertops and a state-of-the-art induction cooktop. The adjacent four-season sunroom seamlessly connects to the back deck, equipped with an electric retractable awning. This home is further enhanced by modern conveniences and upgrades such as hardwood flooring, remote-controlled blinds across three zones, recessed lighting, and a top-tier Bosch electric heat pump. A full unfinished basement with an egress window and sump pump offers endless possibilities for additional living and entertainment spaces. Energy efficiency is prioritized with owned solar panels rated at an impressive 10,000 kW, often nullifying electricity costs outside of the coldest winter months. The property also includes a WiFi-controlled irrigation system, a paving pad with discreet trash storage, and three ceiling fans for added comfort. Experience the perfect blend of elegance, modernity, and privacy in this exquisite home.
Listing Agent
(302) 202-9855 ashley.hess@compass.com Compass Brokerage Phone: 3022029855 License #RS-2184965 Listed on: 11/25/2025

Co-Listing Agent
(302) 202-9855 ashley.hess@compass.com Compass Brokerage Phone: 3022029855 License #RS-0024122
Home Details
Home Type
- Single Family
Est. Annual Taxes
- $4,832
Year Built
- Built in 2023
Lot Details
- 0.26 Acre Lot
- Landscaped
- Sprinkler System
- Backs to Trees or Woods
- Back and Front Yard
- Property is in excellent condition
- Zoning described as Suburban Residential
HOA Fees
- $188 Monthly HOA Fees
Parking
- 2 Car Direct Access Garage
- 4 Driveway Spaces
- Parking Storage or Cabinetry
- Front Facing Garage
- Garage Door Opener
Property Views
- Woods
- Garden
Home Design
- Rambler Architecture
- Block Foundation
- Poured Concrete
- Pitched Roof
- Aluminum Siding
- Shingle Siding
- Vinyl Siding
Interior Spaces
- Property has 1 Level
- Open Floorplan
- Ceiling Fan
- Recessed Lighting
- Awning
- Bay Window
- Great Room
- Dining Area
- Sun or Florida Room
Kitchen
- Eat-In Gourmet Kitchen
- Built-In Double Oven
- Cooktop
- Built-In Microwave
- Bosch Dishwasher
- Dishwasher
- Stainless Steel Appliances
- Kitchen Island
- Upgraded Countertops
Flooring
- Wood
- Carpet
Bedrooms and Bathrooms
- 3 Main Level Bedrooms
- En-Suite Bathroom
- Walk-In Closet
- 2 Full Bathrooms
- Bathtub with Shower
- Walk-in Shower
Laundry
- Laundry on main level
- Front Loading Dryer
- Washer
Unfinished Basement
- Basement Fills Entire Space Under The House
- Interior Basement Entry
- Sump Pump
- Space For Rooms
- Basement Windows
Accessible Home Design
- Doors are 32 inches wide or more
Eco-Friendly Details
- Grid-tied solar system exports excess electricity
- Cooling system powered by solar connected to the grid
Outdoor Features
- Deck
- Porch
Utilities
- Central Air
- Heat Pump System
- Electric Water Heater
Listing and Financial Details
- Assessor Parcel Number 13-013.34-067
Community Details
Overview
- Active Adult
- $200 Capital Contribution Fee
- Association fees include snow removal, common area maintenance, road maintenance
- Active Adult | Residents must be 55 or older
- Blenheim Homes HOA
- Built by Blenheim Homes
- Village Of Bayberry Subdivision, Cooper Floorplan
Amenities
- Common Area
- Community Center
Recreation
- Community Playground
- Community Pool
- Jogging Path
Map
Home Values in the Area
Average Home Value in this Area
Property History
| Date | Event | Price | List to Sale | Price per Sq Ft |
|---|---|---|---|---|
| 12/24/2025 12/24/25 | Pending | -- | -- | -- |
| 11/25/2025 11/25/25 | For Sale | $589,900 | -- | $288 / Sq Ft |
Purchase History
| Date | Type | Sale Price | Title Company |
|---|---|---|---|
| Deed | -- | None Listed On Document | |
| Deed | -- | None Listed On Document | |
| Deed | -- | None Listed On Document |
Source: Bright MLS
MLS Number: DENC2093704
APN: 13-013.34-067
- 3037 Barber Ln
- 3032 Barber Ln
- 3227 S Central Park Dr
- 624 Vivaldi Dr
- 5338 Newman Ln
- 5924 Ravel Ln
- 1268 Pimpernell Path
- 1245 Pimpernell Path
- 5605 S Bayberry Pkwy
- 5607 S Bayberry Pkwy
- 1236 Pimpernell Path
- 110 Shannon Blvd
- 300 Jasper Way
- 704 Bullen Dr
- 3315 Rookery Ln
- 114 N Bayberry Pkwy
- 2481 N Dupont Pkwy
- 3032 Ivyhouse Ln
- 3030 Ivyhouse Ln
- 2674 Fairlight Dr
Ask me questions while you tour the home.
