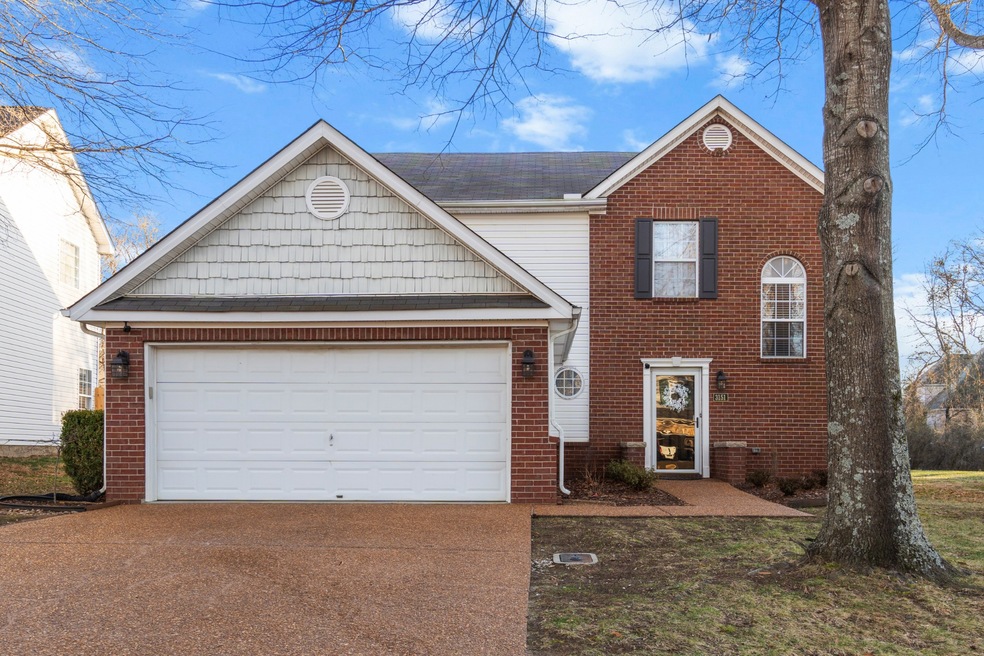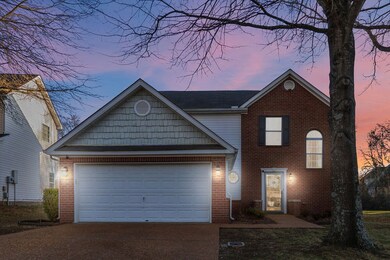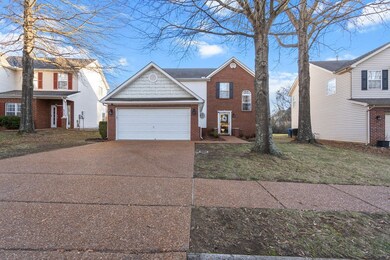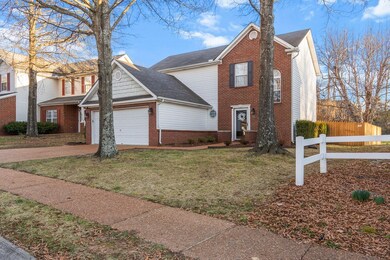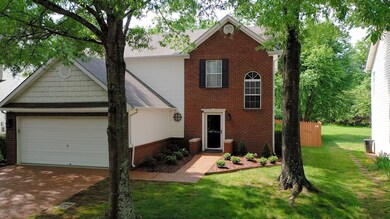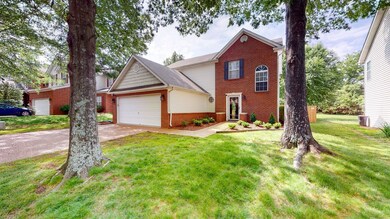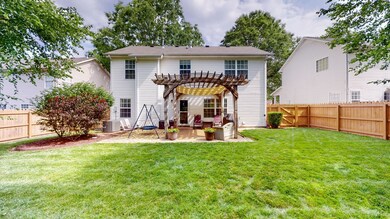
3151 Winberry Dr Franklin, TN 37064
West Harpeth NeighborhoodEstimated Value: $562,000 - $624,060
Highlights
- Traditional Architecture
- Community Pool
- Walk-In Closet
- Pearre Creek Elementary School Rated A
- 2 Car Attached Garage
- Cooling Available
About This Home
As of March 2024Welcome to your NEW home! Enjoy the fully renovated kitchen, black stainless-steel appliances, brand new quartz counters and undermounted sink. Freshly painted throughout. All three bathrooms renovated with oversized walk-in shower in primary ensuite. All new carpet upstairs and new HVAC system installed in 2022. Peaceful views from a privately nestled backyard perfect for entertaining or relaxing. Prime location, close to Downtown Franklin, The Factory, parks, Main Street, restaurants, walking trails and more. Don't miss out on this immaculately kept, move-in ready home!
Last Agent to Sell the Property
Zach Taylor Real Estate Brokerage Phone: 5302088782 License #350986 Listed on: 02/09/2024

Home Details
Home Type
- Single Family
Est. Annual Taxes
- $1,867
Year Built
- Built in 1998
Lot Details
- 5,663 Sq Ft Lot
- Lot Dimensions are 53 x 100
- Back Yard Fenced
- Level Lot
HOA Fees
- $48 Monthly HOA Fees
Parking
- 2 Car Attached Garage
- Garage Door Opener
- Driveway
Home Design
- Traditional Architecture
- Brick Exterior Construction
- Slab Foundation
- Asphalt Roof
- Vinyl Siding
Interior Spaces
- 1,843 Sq Ft Home
- Property has 1 Level
- Ceiling Fan
- Gas Fireplace
- Interior Storage Closet
Kitchen
- Microwave
- Dishwasher
- Disposal
Flooring
- Carpet
- Laminate
- Tile
Bedrooms and Bathrooms
- 3 Bedrooms
- Walk-In Closet
Laundry
- Dryer
- Washer
Home Security
- Smart Locks
- Smart Thermostat
- Fire and Smoke Detector
Outdoor Features
- Patio
Schools
- Pearre Creek Elementary School
- Hillsboro Elementary/ Middle School
- Independence High School
Utilities
- Cooling Available
- Central Heating
- Heating System Uses Natural Gas
- Underground Utilities
- High Speed Internet
Listing and Financial Details
- Assessor Parcel Number 094077E B 02200 00005077E
Community Details
Overview
- $525 One-Time Secondary Association Fee
- Association fees include ground maintenance, recreation facilities
- Franklin Green Ph 1 Sec 2 Subdivision
Recreation
- Community Playground
- Community Pool
- Park
- Trails
Ownership History
Purchase Details
Home Financials for this Owner
Home Financials are based on the most recent Mortgage that was taken out on this home.Purchase Details
Home Financials for this Owner
Home Financials are based on the most recent Mortgage that was taken out on this home.Purchase Details
Home Financials for this Owner
Home Financials are based on the most recent Mortgage that was taken out on this home.Purchase Details
Home Financials for this Owner
Home Financials are based on the most recent Mortgage that was taken out on this home.Purchase Details
Home Financials for this Owner
Home Financials are based on the most recent Mortgage that was taken out on this home.Purchase Details
Home Financials for this Owner
Home Financials are based on the most recent Mortgage that was taken out on this home.Similar Homes in Franklin, TN
Home Values in the Area
Average Home Value in this Area
Purchase History
| Date | Buyer | Sale Price | Title Company |
|---|---|---|---|
| Mackenzie Marie Grumbles Revocable Living Tru | -- | None Listed On Document | |
| Grumbles Mackenzie Marie | $564,000 | Midtown Title | |
| Amicone Christofo | $260,000 | None Available | |
| Ping Jason | $244,900 | Rudy Title & Escrow | |
| Bellotti Mark A | $200,000 | Southland | |
| Walker Jill A | $164,000 | Lawyers Title Insurance Corp | |
| Harmon Matthew S | $155,125 | -- |
Mortgage History
| Date | Status | Borrower | Loan Amount |
|---|---|---|---|
| Open | Grumbles Mackenzie Marie | $400,000 | |
| Previous Owner | Amicone Cristoforo | $280,000 | |
| Previous Owner | Amicone Christofo | $259,835 | |
| Previous Owner | Amicone Christiofo | $259,835 | |
| Previous Owner | Amicone Christofo | $247,000 | |
| Previous Owner | Ping Jason | $36,735 | |
| Previous Owner | Ping Jason | $195,920 | |
| Previous Owner | Bellotti Mark A | $160,000 | |
| Previous Owner | Walker Jill A | $131,200 | |
| Previous Owner | Harmon Matthew S | $147,368 | |
| Closed | Bellotti Mark A | $40,000 |
Property History
| Date | Event | Price | Change | Sq Ft Price |
|---|---|---|---|---|
| 03/25/2024 03/25/24 | Sold | $564,000 | -2.7% | $306 / Sq Ft |
| 02/09/2024 02/09/24 | Pending | -- | -- | -- |
| 02/09/2024 02/09/24 | For Sale | $579,900 | +123.0% | $315 / Sq Ft |
| 06/05/2014 06/05/14 | Sold | $260,000 | -3.7% | $141 / Sq Ft |
| 05/21/2014 05/21/14 | Pending | -- | -- | -- |
| 03/10/2014 03/10/14 | For Sale | $269,900 | -- | $146 / Sq Ft |
Tax History Compared to Growth
Tax History
| Year | Tax Paid | Tax Assessment Tax Assessment Total Assessment is a certain percentage of the fair market value that is determined by local assessors to be the total taxable value of land and additions on the property. | Land | Improvement |
|---|---|---|---|---|
| 2024 | $1,866 | $86,575 | $25,000 | $61,575 |
| 2023 | $1,866 | $86,575 | $25,000 | $61,575 |
| 2022 | $1,866 | $86,575 | $25,000 | $61,575 |
| 2021 | $1,866 | $86,575 | $25,000 | $61,575 |
| 2020 | $1,708 | $66,250 | $18,750 | $47,500 |
| 2019 | $1,708 | $66,250 | $18,750 | $47,500 |
| 2018 | $1,662 | $66,250 | $18,750 | $47,500 |
| 2017 | $1,648 | $66,250 | $18,750 | $47,500 |
| 2016 | $0 | $66,250 | $18,750 | $47,500 |
| 2015 | -- | $52,975 | $15,000 | $37,975 |
| 2014 | -- | $52,975 | $15,000 | $37,975 |
Agents Affiliated with this Home
-
Raul Aguilar

Seller's Agent in 2024
Raul Aguilar
Zach Taylor Real Estate
(615) 864-0232
5 in this area
41 Total Sales
-
Mike Grumbles

Buyer's Agent in 2024
Mike Grumbles
Gray Fox Realty
(615) 587-5843
26 in this area
283 Total Sales
-
Monte Mohr

Seller's Agent in 2014
Monte Mohr
Realty One Group Music City
(615) 772-8688
1 in this area
87 Total Sales
-
Kitt Pupel, Broker

Buyer's Agent in 2014
Kitt Pupel, Broker
List For Less Realty
(615) 300-3550
9 in this area
424 Total Sales
Map
Source: Realtracs
MLS Number: 2616118
APN: 077E-B-022.00
- 505 Marigold Dr
- 3209 Dark Woods Dr
- 413 Verandah Ln
- 2001 Barclay Ln
- 3209 Calvin Ct
- 3182 Tristan Dr
- 3176 Tristan Dr
- 3227 Gardendale Dr
- 804 Charming Ct
- 3173 Tristan Dr
- 3224 Nolen Ln
- 3121 Traviston Dr
- 314 Caysens Square Ln
- 600 Tywater Crossing Blvd
- 109 Falls Church Ct
- 606 Tywater Crossing Blvd
- 238 Bishops Gate Dr
- 410 Dabney Dr
- 316 Whitewater Way
- 7181 Bolton St
- 3151 Winberry Dr
- 3149 Winberry Dr
- 3153 Winberry Dr
- 3147 Winberry Dr
- 3155 Winberry Dr
- 3145 Winberry Dr
- 3148 Winberry Dr
- 3157 Winberry Dr
- 143 Gardenia Way
- 3143 Winberry Dr
- 3156 Winberry Dr
- 3159 Winberry Dr
- 145 Gardenia Way
- 3200 Turndale Ct
- 137 Gardenia Way
- 3202 Turndale Ct
- 3158 Winberry Dr
- 147 Gardenia Way
- 3161 Winberry Dr
- 133 Gardenia Way
